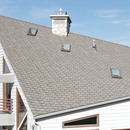TJI roof that is spray foamed – how to extend overhangs?
I’d like to extend the front to a couple feet and close up all the sunlights.
If the normal method of boxing out for the overhang and then replacing the outside layer of sheathing is used I lose my airtight roof… So is the best option to add a layer of sheathing to the entire roof? Is this an opportunity to add an air gap between the current roof sheathing and the new roof sheathing?
I’m in 6b. 5,000 ft in northern Utah.
Thanks!
GBA Detail Library
A collection of one thousand construction details organized by climate and house part










Replies
Considering the potential for snow loads and wind up there I think you need to call in a qualified structural engineer for this one.
My engineer said we could go with a ladder built out, some form of corbel, and using a simpson strap on top of the sheathing.
My roofer wants to add another layer of osb to the entire roof, and then send that over the ladders. When the roofer mentioned this, I remembered that I've read in the past about the benefits of laying 2x4's before the second layer to have an air gap, and that is what spurs this question.
I know the engineer will tell me the exact overhang span and design, but if it means I'm adding a sheathing layer I'm wondering what smart options I can tie into the project!
Ah, yes that is a method to allow a vent channel over an unvented roof assembly. Not sure what benefit you'd get with your current roof, but either way I'd run this option past the structural engineer too!
Typical ladder frame overhang needs 2x on edge let back a rafter or two. I can't see this happening in a retrofit without major rework. If you put the 2x on flat it won't support a large overhang.
I'm in snow country (not heavy snow though) and my larger overhangs are supported by beams let back 10' into the walls.
If you are looking for shade, I think a brise soleil might better option as it doesn't need to support as much load.
If you are looking to keep snow off the deck this won't help much. In that case I would go for bolt on overhang with corbel/post for support. Any ladder framing with 2x on flat over the existing roof won't help much. You might still need the new layer of OSB or steel ties to tie it all together though.
Top venting the existing deck is really only needed if you have snow melt issues. With such a steep roof, I doubt this would be much of an issue.
P.S. I really like the asymmetric look, great job!
Thanks for the great replies!