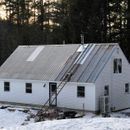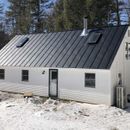To Vent a Spray Foamed Roof Deck, or Not?
We have a cape with a 10/12 roof in a Northern New England climate (snow!). Originally, the roof was galvanized metal panels, vented at the ridge, gable ends, and ridge cap, and fiberglass batts R-19 were installed, with pink air insulation rafter baffles to provide continuous airflow from soffit vent to ridge cap. Wood strapping of various thicknesses gave the trusses structural support.
The galvanized roof was rusty and we wanted to condition this space. In January 2021, we fully replaced this old roof system with 5/8″ Zip Roof Sheathing and Zip Tape at all seams. We finished the roof in 26 ga. black standing seam metal roofing. We also received a generous grant from the State of New Hampshire to have the roof deck spray foamed. The installer appears to have more than 2 decades experience, and their recommendations are based on an in-person visit and blower door test. We think they know what they are talking about, but we aren’t building engineers.
The installer proposes that we keep the ridge and soffit vents at the eves to provide venting from soffit vent to ridge cap, like before. We already deleted the gable vents. Then, they would spray 6″ of closed-cell spray foam insulation in each rafter bay. The profile would therefore be:
1. atmosphere / outside
2. 26ga black standing seam roof
3. 5/8″ Zip Roof Sheathing
4. Accuvent PVC Soffit Vent
5. 6″ closed-cell spray foam insulation
6. lightweight drywall + semi-permeable paint
7. conditioned attic space with ERV
The internet would have you believe that vented/unvented conditioned attics is controversial.
I would like to know what the code says that the installer can and cannot do. I would also like to know why we should or should not accept the installer’s proposal to keep the vents.
Thanks,
P.S. I read these two articles already, and we tried very hard to live up to Martin’s roof design recommendations (the skylights are a compromise with my co-designer, and are flashed with Architectural Metal Supply EZ-Curbs). I have not found specific advice on a vented/unvented spray foam roof decks when Zip roof sheathing and metal roofing is installed. Most refers to normal OSB and shingles.
https://www.greenbuildingadvisor.com/question/conditioned-attic-with-vented-roof-deck
https://www.greenbuildingadvisor.com/article/martins-ten-rules-of-roof-design
GBA Detail Library
A collection of one thousand construction details organized by climate and house part











Replies
There's nothing controversial about vented or unvented attics. Both strategies work if you follow the science.
I'm not sure why the installer is proposing to use close cell foam to create a ventilated cathedral ceiling. For that to work, based on advise on GBA, you would want to have at least 1 inch but ideally 2 inches in the ventilation space. How deep are the rafters? Some closed cell foams claim R-6.5 or R-7. Is the contractor using one of these formulations?
If you were using the flash and batt method (see this article: https://www.greenbuildingadvisor.com/article/combining-exterior-rigid-foam-with-fluffy-insulation), you could combine a thinner (and cheaper) R-25 layer of closed cell with an additional R-24 layer of inexpensive air permeable insulation. It may be that your rafters are too shallow, and the contractor also knows that making them deep enough will make his proposal non-competitive with other foam installers.
Thank you for this quick response.
I think the vents will address the concern you raise about ventilation space. I believe the Accuvents provide 1.5 inches of ventilation space, or 25.3 square inches of airflow.
Here are the specs of the vents.
https://images.homedepot-static.com/catalog/pdfImages/d3/d3cc7e76-884a-4954-834f-7e38b140a8d5.pdf
https://images.homedepot-static.com/catalog/pdfImages/f9/f99dc0ec-4c29-4680-a8ab-138f8702b191.pdf
I do not know the R value of the closed-cell spray foam, but I will ask. I am assuming that the installer must meet code because they are the recommended/contracted installer for the state energy efficiency program.
The rafters are 2x8s, so 7.25", and again, the vent occupying 1.5". In reality, the installer will get 5.75" of area to spray.
It is unclear if competition is a consideration for the installer because of the nature of the granting program. They may enjoy the fact that homeowners are not shopping around, but I do think they must comply with state code insulation requirements as the program is part of the public utilities commission.
Your proposed assembly is safe, but not very "green," and it doesn't meet the minimum standards of the energy code. In some jurisdictions, this means that it may not qualify for energy grants/rebates, and you should check this specifically.
With 6" of closed-cell spray foam (CCSPF), you don't really need venting, as the spray foam is considered a vapor barrier. However, the venting won't hurt anything other than taking up space in your rafters that could be used for more insulation. Venting will have little or no value in the skylight bays, as they are not continuous from eave to ridge.
How deep are your rafters? 6" of CCSPF only has an aged R-value of about R36 to R40. I think NH is on the 2018 codes, and R49 is required for new construction and possibly for upgrades. Plus, the low-R value of the framing will significantly reduce your whole-roof R value. CCSPF also has a very high global warming potential, even for the HFO blown foam. If you go this route anyway, make sure to specify HFO blown foam.
If you spray 3" of CCSPF directly against the underside of the sheathing and fill the rest of the rafters with dense-packed cellulose, you will probably have a better performing and cheaper roof. Alternately, you could use cross-strapping or other methods to increase the depth of the rafters, keep the Accuvents, and fill the whole cavity with dense-packed cellulose for even more R value at even lower total cost. This does reduce headroom, depending on how deep the strapping is. There is some concern over the partially vented skylight bays, but this approach has been successful for decades all over New England. You do need a continuous air barrier at the interior if you go with all cellulose.
I was curious about this as I currently have a vented attic with soffit fence and a ridge vent and I'm planning on keeping it vented. However I want to install an ERV as an air quality monitor shows high CO2 levels when heating or cooling and the windows/ doors are closed . I want to run a 6" solid metal duct through the attic to supply fresh air to the bedrooms in the back of our single story house. I would insulate the duct but a temp sensor I put in the attic shows it's getting up to 120° on a sunny 90° day so I'm wondering about closed cell spray foam on the underside of the roof decking. Would this likely lower the attic temp a decent bit? I plan on keeping the soffit and ridge vents as sealing the attic floor airtight would be a difficult proposition. Thanks.
No need to that just for an ERV duct.
Use insulated ducting, make sure to air seal where it pokes the ceiling and where the register is in the bedroom. When nice and sealed up, burry the duct in fluffy insulation.
I was thinking that I guess my concern is even with the duct insulated that will only slow the heat transferring to the inside of the duct. I guess if I just leave the ERV running it won't be that noticable ( not like if it was off all day then I turned it on when I got home from work) but I assumed that would mean the heat transferring into the duct was just gradually and continually being pumped into the house.