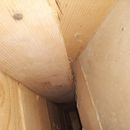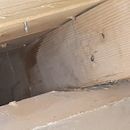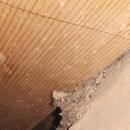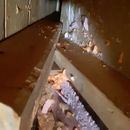Notched Top Plates and Rafter Extensions
Shortly after I bought my home last year I started airsealing and adding insulation in my attic. It took longer than it should have to realise i was seeing a pattern of something odd. So I took photos and started googling and asking friends. In every rafter bay of my 1953 gable roof (Site built trusses with plywood gussets! and a disappointing 3″ of space between top plates & roof deck.) there was damage. It didnt click in my head till I saw the birdsmouth cut on the top plate, that’s when I took notice! (the others didnt have that clean cut) I havent found anything like this on google so I called in a roofing company. The roofer said the house had been originally built without a over hang and at some point someone decided to nail on some length to the rafters… And well, Murphys Law strikes again. The roofer was entertained and now has a new story to tell when having beers with his coworkers. He pretty much shrugged his shoulders and said no worries.
This seems like something I should worry about though and I’m posting to make doubly sure it’s “Eh, no worries” as the roofer said. To my uneducated eye I dont see anything wonky like leaning walls or roof issues but then again I could be staring right at obvious issues and not registering them. I am still working through the attic and as of yet it is just the one top plate birdsmouth and the rest were all cut rougher at a sideways angle (I’ll post pictures so you get it). What’s your opinion? And has anyone else seen or heard of this before?
GBA Detail Library
A collection of one thousand construction details organized by climate and house part














Replies
Trina, the pics seem to confirm what your roofer says, although it's VERY difficult to assess something like this based on a few photographs. Do not count on structural analysis from a chat room on the internet! Yes, it appears that the top plates have been sawed a little to accommodate what might be a "sistered" rafter tail, but the structural compromise appears minimal.
I agree with you that possible serious issues require better advice than looking to the internet. I've spoke to almost every roofing company in town about it as I'm preparing for renovations already including a needed new roof. Most roofers that come through assume I'm being dramatic or silly at first, then look surprised as I show them photos. Most wont even get into the attic, they stand on the ladder where they cant even see anything as a show to soothe the client (That's my opinion anyway) They all say "Huh, well I'm gonna have to ask someone about that one." and promise to have information when they give me my roof estimate. That never happens because no one seems to have seen it before and no one likes to admit they have no clue. So they sidestep it. I dont know what my next move should be? I'm stumped and so here I am giving the internet a go at it. Thoughts, opinions, or anything are very welcome!
Trina,
So they put the birds mouth on the top plate and not the rafter? And it appears they cut the birds mouth with a hatchet? :-)
Couple of questions:
1.) Can you tell if the the walls have double top plates?
2.) Are the rafters centered within an inch of the vertical stud below them?
If the answer is yes to either or both of these questions , then I suspect you are okay. I am more of an armchair builder than a real builder though so I would take this with a grain of salt...
If you can get access to the outside of the top plate, you can find out whether you have a single or double top plate. Most houses of that age would have a double top plate. If this is the case, that little bit of chiseling out the upper one will have little impact. If it's a single top plate, I would be more concerned. Your best bet is probably to call a local engineer, but I can't imagine what an engineer would do about it. If it were me and the house was doing just fine after this long, I'd probably tell you to ignore it. At least an engineer could take a look at the whole assembly and give you an opinion.
The code allows for notching of top plates. It looks like the cut they made is well bellow the limit. With a double top plate, I would not worry about it.
Most of those pics show a top plate with the corners rounded not much more than some of the worse looking #2 graded lumber I’ve seen. I wouldn’t worry about it, especially with a 2x6 or double top plate.
My guess would be someone did this with a sawzall when they did the retrofit. I haven’t seen this kind of screwy retrofit before, but it doesn’t look severe enough to cause any major structural problems. If you’re really worried, open up a few spots and have an engineer come inspect it and make recommendations on any work that may need to be done.
Bill
The only potential worry for me is that the sloped cut (unlike a horizontal birds-mouth) means that rather than the forces being entirely vertical, have a horizontal component. That shouldn't be a problem as long as there are sufficient fasteners resisting it.
I'm dont know if I have a double top plate, but j guess I better find out! and I couldnt say if the rafters are within a inch over a stud below. I suppose I better dang well figure that out too. thank you all very much for your input!!!
Up here in cottage country where half the cottages were built by DIY Dad, I've seen this on numerous occasions (I work for a structural engineering firm). I've never seen one that needs to be repaired.
As a side note, based on your other questions, you appear to be a homeowner with little construction experience tackling sealing and insulating your attic. I salute you for your efforts in determining the correct way to do it, AND getting up in your attic and getting dirty. I've been there and it's not a fun job! Well done.
Are we talking about rafter extensions here? Rafter extensions are fine if done correctly…! If your redoing the roof that’s the time to look at the issues with these so called rafter tails? Rafter extensions are because , depending on period of built home, were too short to begin with ( a poor style) where more water damages come with this style of building then any other issue!