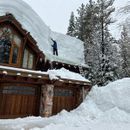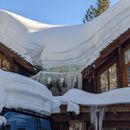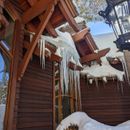Unvented Cathederal Ceiling for Lake Tahoe – 6200 Feet – Ice Dam Galore
This building’s covering consists of 5/8″ drywall, fiberglass, rafters, 3/4″ plywood, tar paper, and cedar shakes. The insurance company is insisting on a new non-wood roof due to local fire hazards. It’s at 6200 feet in the Sierra Nevada mountains.
The owner does not want the roof to look chunkier. I am concerned with the ice dam potential, thermal bridging of the rafters, and of course air leaks into the cathedral ceiling section.
The job starts late April.
My first thought was remove the 3/4 ply, air seal from the top, discard the fiberglass, install rockwool, add 2″ or 4″ of Hunter SIP panels, then an impermeable membrane and the fire resistant shakes.
Your thoughts?
GBA Detail Library
A collection of one thousand construction details organized by climate and house part












Replies
There are other folks here more expert than me who can probably expand on my thoughts.
1. It's very important to get the ratio of foam to mineral wool insulation right, to avoid condensation inside the sheathing. Lake Tahoe is where zones 4, 5, and 6 meet. We probably should assume worst case, zone 6. Per IRC2021 Table R806.5 we'll want 25/60 or 42% minimum for rigid insulation. Whatever you fill the rafter cavity with, you'll need to put an appropriate amount of rigid on top. I don't know your rafter size. For 2x10 rafters that would be a R38 batt 9.5" thick. You would need minimum R27 of rigid on top of that to maintain the correct ratio. Hunter's 4 inch panel doesn't quite get you there.
Hunter is new to me. I'm looking at their products now. They have a line H-Shield NB. It maxes out at R21.1. An option would be to tape all joints of your structural roof sheathing. Then put down 1 layer of PIR rigid insulation. A 1" layer would get you R6. Then use the H-Shield R21.1 panel over that. Stagger the joint lines between the 2 layers. This would give you R27.1 and also the staggered joints reduce risk compared to going with just a SIP.
The SIPS need to be very well sealed at their joints to avoid interior moisture and vapor getting between their joints and condensing on the under surface of the panel sheathing. This is best done from inside, underneath, which is not an option in your case. I would hesitate to go the SIP route for this reason. The approach I described above reduces that risk, gets you above R60 and keeps the right insulation ratios. However you are going to end up with something more like 5" or 5.5" thick.
Reducing the amount of mineral wool insulation to get the right ratio isn't really an option if you do the work from the outside, because the mineral wool needs to be tight up against the structural roof sheathing. So working from outside you're forced to fill the entire rafter cavity.
I could go into more detail but hopefully this helps you to identify the issues you need to address.
Certainly an advantage of the former tar paper & cedar shakes is that vapor drive was very good through both. We suspect sheathing damage below, but have no proof one way or the other until the shakes come off.
2x12 rafters, but complicated by steel webbing which of course is a huge thermal bridge.
Deleted
With sufficiently deep snow, you can't put enough insulation below a roof deck to prevent a non-vented roof from having an ice dam issue. This is because snow is an insulating material and with enough snow on top, there's more insulation on top than below. So even with R60 below the roof deck, eventually the deck will warm. BSI-031 'Building in Extreme Cold' explains this in more detail. My take is that with those snow loads, you need a vented roof. If the client isn't willing to go that route, I would be very hesitant to take responsibility for the result.
Many of the area roofs generate ice dams, which melt each spring, without undue drama. Here's another local roof that generates a significant ice dam each year. Until it falls each spring the area is roped off, but nothing else is done.
That particular one is a metal roof with a 1" air gap (a cold roof design) vented at the eaves.
The second photo is after half ice dam fell in 2018.
Anyone local to the area, or a similar 4/5/6 transition zone, available as a hired expert on this job?