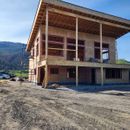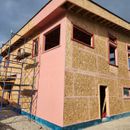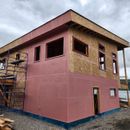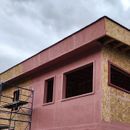Unvented roof insulation detail question
Hey, i am building a house with an unvented cathedral ceiling. We are using spray foam for the whole roof with no penetrations in the roof at all and ice and water shield over the whole thing before the shingles went on. I feel good about the water protection between the ice and water + shingles + no penetrations.
The thing i am figuring out now is if having dead air space will be an issue with heat gain from the sun in the winter. All the area within the homes footprint will be insulated. But the large overhang in the front and the smaller side overhangs will be uninsulated (outside the homes livable space). Should i put vented soffiting in those areas or will it not be an issue to sheet it in and have that portion unvented aswell?
In the attached photos you can see i carried my air barrier to the outside of the soffit area on the low side (mainly to save many hours of cutting blocking, and filling the bays, then sealing many seams in each bay). Doing this made it easier to complete as well as gave many less seams to make the seal more likely to be near 100%.
Our insulator was just out and said that carrying the insulation out the extra 2′ the fill the sheeted area will bump the price 2k rather that having it blocked out at the wall sheeting and only insulating the roof area within the footprint of the house on the low side.
My question on the low side is: will it create an issue to keep my air barrier at soffit and facia as is. But put in some not as precise blocking at the wall sheeting line of the roof for the foam to be sprayed against and save the 2k bump in price as the area behind the blocking does not need to be conditioned as it is outside the living area of the house. Will that 2ft of airsealed but not insulated area be an issue?
Air sealing is being done with the prosoco r guard fluid applied system.
House is located in Vernon BC Canada in zone 5
Thanks in advance for any help.
GBA Detail Library
A collection of one thousand construction details organized by climate and house part













Replies
The overhangs don't need to be insulated. Install blocking above the walls between the rafters and spray foam against it all the way to the wall top plate for air barrier continuity.
Keep in mind that you don't need full SPF, you can save a bit by going with a flash and batt install:
https://buildingscience.com/documents/building-science-insights-newsletters/bsi-100-hybrid-assemblies
Also since you mention shingles, that means slope is reasonable. You should be able to skip the SPF and go for a vented assembly, for a simple shed roof like yours, it is very quick to install batts with a vent gap above and call it a day. In this case the ceiling would have to be the main air barrier which does need a bit of care.
My father in law owns the insulation company and refuses to entertain flash and bat as he thinks it is a trash way to do it (not an argument I care enough about to get into with him). We are not venting which is why on top of roof I sealed seams of the outer portion before roofing (ice and water is the air barrier for all but the perimeter of the roof) with the spray foam under the sheeting being the backup air barrier. We also had a forest fire within 1/2 a mile of us last year which is a good part of the reason for no venting in roof and the other part is that with the truss design I just like the idea better being unvented.
On the sides and front of house I am blocking (sealing seams of blocking) then will foam against the blocking. I am mostly curious if there is a down side to blocking the back side as well but having the air control layer 2 ft outward of insulation (creating a dead cool air space beyond the insulation on the one side). For the other 3 I am indifferent as to whether j seal it or put soffit vents in but if there is a good reason one way or the other you guys can think of I would love to hear it.
With overhangs, there is no easy way to use the roof sheeting as the air barrier. Since you already have the spray foam, I would not bother.
The unvented/insulated overhangs work just fine, no need to do anything about it.
Flash and batt as trash is nonsense. Works just as well, it is a better way to get a higher assembly R value, it uses less foam and is cheaper. On the other hand, sometimes getting all your insulation a single step simplifies your build which might be worth it to keep the project moving.
i dont disagree about flash and batt but sometimes you gotta pick your battles. thanks for your input.