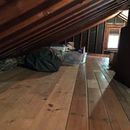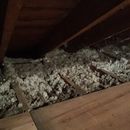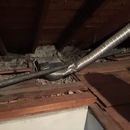Vapor barrier in attic?
Hello,
I am helping family with their attic insulation, in East Lansing, MI. Newly purchased house, ~75 years old. The attic has 2 ridge vents and 2 additional netted vents in the roof, more centrally located. Soffit vents are covered by existing very old & dirty woolly to touch insulation. The same insulation is likely also present underneath the nice wood floor finished in the attic. There maybe 3-4” of it present, but not consistent, as we see through some gaps in the flooring. My family would ideally like to remove the floor, install insulation and put the floor back to allow storage and access to attic. But that job will not be quick and it is getting cold here already.
Reading in GBA, I see that the first item to address is the air sealing around penetrations. Those exposed without the floor we will air seal. This around the chimney may not be accessible before removing the floor. They only have ceiling mounted lights, no recessed cans. Is there anything we should do around those from the bottom/ceiling?
There is a door to the attic, not a hatch and staircase in the attic. That will be difficult to handle…
Needless to say, we are trying to improve at least partially over what they currently have.
We do think battens, as these could be moved later on, if they proceed with the job of removing the floor. We are considering Roxul or fiberglass rolls. Do we need to add any vapor barrier below the batts? Any other words of wisdom..?
Thanks,
Lucy
GBA Detail Library
A collection of one thousand construction details organized by climate and house part












Replies
What could one do with this large stair well...? The door have weather stripping but are not particularly insular. I am considering covering the well with rigid insulation sheets from the top, and maybe piling up R30 mineral wool over them, but it will not be air sealed by any measure - and we may need to leave some section of stairs exposed to "get out of there". Does it make any sense to attempt that?
Any advice..? We are holding off with purchasing the batts, waiting for some feedback from this forum...
Lucy,
No, you don't need a vapor barrier. What you need is an air barrier -- that is, at every step of the way you have to pay attention to airtightness.
The basics of air sealing are covered in this article: Air Sealing an Attic.
When it comes to the stairway leading into your attic, you should heed the advice in this article: Insulating Attic Stairs.
I have no idea what you mean by a "netted vent." However, here is some general advice: if you don't see any signs of moisture problems in this attic, don't worry about attic ventilation.
Temporarily removing the floor boards is a good idea. Once the floor boards have been removed, you can air seal around the chimney, according to the advice in the "Air Sealing an Attic" article.
You can definitely get air leaks through ceiling-mounted fixtures. There can be air leaks in the crack between the drywall (or plaster) and the electrical box, and there can also be leaks at the holes in the back of the box where the electrical cable enters the box. These leaks can either be addressed from above or below -- whatever approach is easier. (Remember, it is a code violation and hazardous to fill an electrical box with spray foam -- so don't use that approach.)
Hi Martin,
Thank you for the advice. I read in the second article that the door to the attic staircase should be insulated and weatherstripped and also to insulate the sides of the stairwell. We might be able to do that. We will not be able to insulate the stairs (risers, threads) - this is beyond the possibility, as the drywall below is nicely finished there and we are seeking a more modest solutions. We will likely also not work on the ceiling lights, for similar reason. From your first article I learned that you don't believe soffit vents are that important. Given that the soffit vents have been covered for years, we'll simply add insulation (R30 mineral wool blocks) all around attic and leave it at that. My family also does not want to "deal" with temporarily removing the attic floor...sigh. Couple more questions: how could we best attach the rigid foam like polyiso to the attic door? Also, how to best attach it to the staircase well? Would you have some sense of how effective an improvement of adding insulation without sealing the lights and chimney gaps might or might not be...? (assuming that there are no outrageous holes there... we are also hardly air tight with "weatherized" doors, etc.)
Lucy,
Rigid foam can be attached with cap nails, foam-compatible adhesive, or a combination of fender washers and screws. Note that for fire-safety reasons, rigid foam should not be left exposed -- it should be covered by a layer of 1/2-inch drywall.
I don't recommend your idea of adding insulation without sealing air leaks. This violates all the rules of attic insulation and weatherization. You have to do this work in the correct order: first, seal the air leaks; then improve the insulation layer.
I've heard of conscientious weatherization contractors who tell clients who don't want to seal air leaks: "Call me up in a few years when you have saved the money to seal the air leaks, so that I can do the work in the correct order." Then they return to their truck and drive away.
What he said. With 3-4" of fluff the cold side of the insulation isn't going to be cool enough to collect much moisture from an air leak, but with 10"+ you can end up with soaked spots in the insulation.
If you can roll housewrap or something over the existing floor and joists and detail the edges to make it air tight you can probably put the batts on top of that with little risk, but it's more permanent and less risky to air-seal at the ceiling plane.