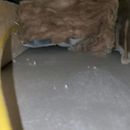Vapor barrier required when insulating a 1930s Balloon Frame construction?
Hello, everyone.
My name is Jonathan. I recently bought a 1.5 story bungalow style home just outside of Baltimore (climate zone 4). The home was pretty clearly renovated from the ground up.
Lathe removed, new studs/drywall/insulation. New vinyl siding and new doors and windows.
I did notice that it appears to be a balloon frame construction and my rim joist area in the basement is pretty much entirely open with some mineral wool insulation pretty poorly and loosley installed. I can look up into the stud bay above through a void between the subfloor and wall.
I’ve noticed that the floor is pretty darn cold above in all of the perimeter areas so I wanted to insulate these voids as I can definitely feel a draft off of the exterior wall.
My question is: I don’t see where whoever renovated the home installed a vapor barrier anywhere above in the walls. I don’t want to insulate this void below and further reduce the “breathability” of these old walls. I see that it doesn’t look like a vapor barrier is required in zone 4, but does that differ when you’re dealing with a home this old?
Thanks!
GBA Detail Library
A collection of one thousand construction details organized by climate and house part










Replies