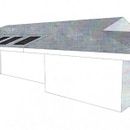Venting a Dutch hip roof
I will be building a 1800 sq ft SFH with a dutch hip roof in a marine climate (Northern California). The building is 24′ x 50′ with flat ceilings on either end and a cathedral ceiling in the center great room. I had planned on using soffit vents around the perimeter on all sides, with a ridge vent over the central (cathedral) ceiling and gable vents for exhaust at the ends. My engineer suggested just using the gable vents (the cathedral ceiling will be a scissor truss with a high heel, so there will be the possibility of cross ventilation). My concern is whether or not this will be enough ventilation. It would seem like the lower end of the scissor trusses in the cathedral area would not get enough ventilation. I’m unable to find a venting detail for this situation. Any input will be appreciated.
GBA Detail Library
A collection of one thousand construction details organized by climate and house part










Replies
Cynthia,
When it comes to detailing insulated roofs, I'm conservative (because failures are common). In my book, you can't vent a roof with hips.
Choose an unvented solution (either rigid foam above the roof sheathing, or closed-cell spray foam on the underside of the roof sheathing). For more information, see "How to Build an Insulated Cathedral Ceiling."
I am just now digesting some feedback I got from Bill Rose on my Wingnut ridge vent testing (https://www.greenbuildingadvisor.com/article/wingnut-testing-of-soffit-to-ridge-venting-round-2). His feedback includes: to heck with how much or how little air moves from soffit to ridge; spend your time, energy, and dollars on your air control layers.
I am not giving up on my testing but an airtight ceiling has to be the starting point.
Peter
Martin,
It seems to me that Cynthia is describing an unconditioned, vented attic using raised heel scissor trusses. So detailing an insulated roof is not relevant in this case. Or did I misunderstand?
Aaron,
You're probably right -- I focused on the part that said "a cathedral ceiling in the center great room," and somehow missed the point about the scissors trusses. My mistake.
Cynthia,
You might want to read this article: "Insulating Scissors Trusses."