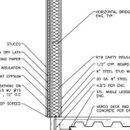Wall assembly after a fire, do I need a rain screen and exterior gypsum?
We live in coastal Southern California, and we lost our home in the wildfire last year. Our area gets less than 15″ of rain, and the climate is so mild that I have our windows open at least part of the day, 95% of the year. But of course we need to follow all the building codes. After deciding to do away with combustible building materials, reading some GBA articles, and following the Title 24 insulation requirements, we came up with this wall assembly, but now I’m having second thoughts. Do we really need a rain screen (or “cavity wall” since it won’t be vented on top of the wall)? Most of the house does not have a generous roof overhang, so when it rains the exterior walls will get wet. Also, my architect added exterior gypsum, which he said was for the fire rating. Maybe that’s a code requirement? I’d rather use the money on more exterior insulation to keep the steel protected from the heat of a wildfire. Thanks for any help/comments.
GBA Detail Library
A collection of one thousand construction details organized by climate and house part










Replies
Hi Regi.
I'll leave the question about the gypsum and fire protection to those who know better than me.
With cement-based stucco installations, experts all agree that a ventilation space, or rainscreen gap is imperative in all but the driest climates (EFIS is a different animal). You can read more about that and the options for creating the gap here: Rainscreen Products for Stucco Installations
The steel stud with gypsum on both sides looks like a rated fire assembly. It is designed to keep a fire on one side of the wall from igniting a fire on the other side of a rated period of time. The foam will not protect the wall from fire - it will burn once heated up. It is made from stuff that burns-oil, gypsum won't burn.
You can design a wood wall to the same level using gypsum on both sides. The steel studs are not an insulator, so most all the wall insulation value will be from the exterior foam. Dana can comment on this better than me.
https://ibhs.org/about-ibhs/ibhs-research-center/ is a link to the insurance institute test program on full scale testing. watch the ember test video.
It also looks like it will be a metal box once done- you may your block cellphone reception, unless you have lots of windows.
That construction looks pricey for a residential build - do you have a contractor consulting with the design team on the build cost?
Thanks for your comments.
We're using mineral wool and not foam, and yes, I'm afraid it's going to be expensive to build, but I don't want a repeat of having a house burn down.
If the fire gets into your walls, you have bigger problems than the stud material. More important is preventing fire from getting into your structure. You dollars are better spent on creating a large enough fire break around your place.
On the structure side, if you want more fire resistance, go with an extra layer of exterior dense glass. Metal studs will fail very quickly once the sheathing is compromised, just because they don't burn it doesn't mean that they will hold up your building once the sheathing is gone.
Also keep in mind that metal structures fail differently than wood construction, it will limit how much time firefighters can spend inside in the event of a fire.
Regi,
Losing your house to fire must be a terrible experience.
Have you looked at the Construction Guide put out by Fema? I think there are similar ones put out by various states. https://www.fema.gov/media-library-data/20130726-1652-20490-8837/fema_p_737_fs_2.pdf
By "rain-screen" do you mean the Drain and Dry? If so I think it's good insurance. I don't know you need anything more in your climate. Certainly not a full vented-cavity.
Make sure you have the engineer design you house to with stand a large earthquake and still be serviceable. Have them design is at the hospital or fire station design level. If you design at the typical residential level it will likely not be habitable after the big one. The code is designed to save lives not necessarily the building in an earthquake.