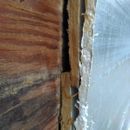Wall Assembly Assessment
-I found water damage around the cut out for the AC unit. I’m assuming there’s water damage around the windows too, because the siding is installed the same way around the windows. The top molding/casement piece of the sidings (not sure that’s the right term) is not sealed/caulked, so water just collects that and drips around the windows. Six inches of the OSB around the AC unit hole was reduced to mush. Does this warrant immediate attention? Would this affect the efficiency of the walls?
GBA Detail Library
A collection of one thousand construction details organized by climate and house part










Replies