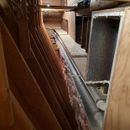Insulating Attic Pipes
I’m trying to help a family member out. she had a 2 story addition added onto a single floor ranch which she turned into a studio apartment for her son. The piping for the addition runs through the attic space for the original single floor ranch into the second floor of the addition. The attic space was never insulated previously and she wanted to insulate the attic to prevent heat loss. Her main heat source is hot water baseboard as well as a wood stove. Obviously if I were to insulate the attic the pipes would be at a high risk of freezing (northern CT) in the winter. So my idea was to create a conditioned space-essentially box in the piping and insulate around it. The box is built with 3/4plywood and insulated the with r6 sheathing glued to the interior of the box. It also has three 4”x8” vents going through the ceiling allowing air flow into that box. The rest of the attic is being insulated with R42 fiberglass batts. Do you believe that this will be sufficient for allowing heat to enter that conditioned space around the pipes and prevent freezing while also preventing heat loss through the rest of the attic. The vents are located at each end of the piping and one near the middle. They are hidden for the most part (two are in closets and one is above the kitchen cabinets). The middle one in the closet is only 8 ft or so from her wood stove. Not looking for advise on building code or anything else like that as she never permitted any of the work in her house or additions that for put on Which wasn’t smart but it is what it is at this point. Just looking for some advise as to whether anyone has ever done something similar or looking for reassurance that this would do the job. Please see attached pictures for before and after. Will update pictures after it’s completed.
GBA Detail Library
A collection of one thousand construction details organized by climate and house part











Replies
You want the bottom of the box to go down to the ceiling bellow without any insulation between the ceiling the pipes inside. Air seal as well as possible between the two.
The whole thing than gets covered by insulation on top to keep the pipes nice and cozy. It also wouldn't hurt to wrap the water feeds with pipe insulation just in case. Heat rope might also be a good idea in case the house is unoccupied for longer period.
Generally, the setup you have is a bad idea. At least the water supply pipes should have been run inside the house.
Hard to tell from those two pictures but the box is for it is built as you are saying. I framed out in between the ceiling joists and sealed the inside with foam. Then built the box on top of that which has added insulation and the seams are sealed and glued. So it is completely sealed from the attic space to the drywall ceiling below it. The only airflow allowed is through the vents I put in the ceiling below.
Also the house is a permanent residence year round and won’t be unoccupied for any length of time.
You are correct that they shouldn’t have run plumbing through the attic but for what she wanted it was unavoidable. The whole house is a contractors nightmare. Tons of diy additions none of which are to code or done correctly. I’m just trying to do my best to solve the problem of freezing pipes and heat loss even though the correct thing would have been to run the pipes under the floor or through an interior wall.
I already told her she be better off letting the house burn and rebuilding after bc of how much money it would cost to correct everything that been done incorrectly at one time or another.
People go away on vacation, water pipes like that freeze all the time. At least with pex it won't flood the house. I would still add the heat rope just in case.
The cold water pipe must be insulated otherwise it will sweat in the summer time and damage the ceiling.
I would try to get the insulation on that box up to more than R6 unless it will be covered with the R49 batts (I'd reconsider your choice of batts here too, blown insulation will do a better job and typically also is easier to install unless you have a specific reason why you have to use batts). You don't want any insulation between the pipe box and the interior of the house, either.
Regular slit pipe wrap will keep the cold line from sweating. I like the kind with adhesive lined edges.
+1 for a heat tape here too, but use a good one. I would use one of the self-regulating Raychem heat tapes here. These cables don't use thermostats, they use a special self-regulating heating material. They are MUCH more expensive than the cheap de-icing type heating cables, but they are also far more durable and much more reliable.
Bill