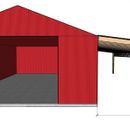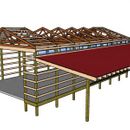What is wrong with a very low pitch roof – 1:12?
Hi.
I am in zone 4a (Nashville)
I want to know what the cons of a 1:12 or even a .5:12 pitch roof would be for the shed roof offf the side of the main pole barn shop? In my mind, any pitch will allow rain to flow off and flat commercial roofs survive. Yet, i have it in my head that a 3:12 is about as shallow as a man ought to go. But I do not know why any of this is right or wrong. I just don’t want to take all this resource and create a nightmare.
I am building a postframe (pole barn) shop with a full length outside storage area on one side. The main roof is a 4:12 pitch. However, I have not decided on the shed roof outside storage roof pitch yet. I spoke with a local pole barn material supplier and he said the minimum he would go is 2:12, but he did not know why.
The reason I was hoping to have a very shallow pitch is to limit the ceiling height to 12ft or less on the main structure. I also would like to have windows between eves and the shedroof as it will bring in natural light. Plus it is an 18ft overhang. All of these factors will force my main barn ceilign height to get higher and higher if I need a steep pitch on the outside storage area shed roof.
Thank you for your advice.
Here are a couple of my sketchup pics to show general design idea:
GBA Detail Library
A collection of one thousand construction details organized by climate and house part











Replies
Mike,
There is nothing wrong with low pitched roofs, they just need different materials and details. You can't use on materials or details that rely on laps to shed water, so no shingles, and all but a few metal products become problematic. Similarly the intersection of the shed roof and the main building needs to have the flat roof material extend up the wall, not just have end-wall flashing.
Adding windows between the roofs will be challenging unless you have both an overhang on the main roof, and sufficient space below the sill for flashing. For the size of window you end up with it may not be worth the effort. Maybe consider a roof lantern instead.
I have smaller outdoor shed with snaplock metal roof that is 1:12 pitch. This is well bellow the minimum of 3:12 the manufacturer calls for. The only time I can see where this would leak water is in a big downpour. With an open shed, there is a lot of water splashing around at that point, a small roof leak is not an issue.
For the roof windows, make sure to frame it so the bottom of the rough opening is slightly above the height of the rib of the metal roof bellow. This should give you enough space to flash the window.
Also make sure you add in some overhang into the roof above. You can do a basic shading analysis in Sketchup, you don't want much direct sun making it in until mid October.
3/12 is the flattest roof you can get to work to some minimum standard of reliability with certain materials. You can go lower than that, but you need different materials. While flatter roofs do allow water to flow downhill, the concentration/depth of water on the roof during a rain event (and particularly during snow events), or equivalently the amount of time it takes the water droplet to navigate its way off the roof, is much greater than on a steeply pitched roof. This translates to a requirement for substantially more water-tight materials, often membranes or fluid-applied things like hot tar.
Leaves and debris tend to linger longer on the low slope roof so not a great idea if you're under a lot of tall trees.
Andy,
That's a good point - and a consideration not just for low sloped roofs. I designed two houses that were built on adjacent treed lots. The 3/12 one holds a fair amount of debris, the 6/12 one none at all.
Thank you all. Now I understand better the "WHY" of roof pitch. Very instructive. -Mike
Mike,
Because the roof you are proposing is open below, we have just discussed one aspect of why low sloped roofs can cause problems.
The other reason people shy away from them is that if they are insulated, they are very difficult to vent, as there are no effective mechanisms (like the stack effect) to move the air.