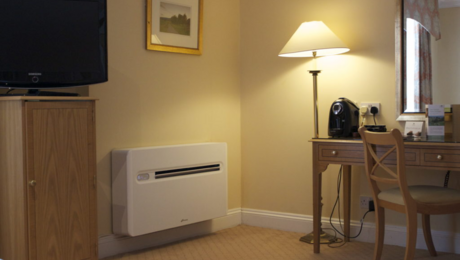Where does the air barrier go in a cathedral ceiling with exposed tongue and groove decking?
Roof is from the outside: metal or shingles, vented nailbase, 3 layers of overlaped polyiso boards, 1/2 plywood, exposed 2×6 tongue and groove decking on top of exposed 3 1/8″ x 12″ glulam beams 4′ O.C.
How should this be air sealed?
We are in climate zone 4, western Oregon and this is new construction. Slopes are 3/12 and higher.
GBA Detail Library
A collection of one thousand construction details organized by climate and house part









Replies
I might do that a little differently. From the inside... 2x6 T&G, 3 layers of polyiso, 1x4 sleepers, 1/2' plywood attached to sleepers, felt, roofing. Assuming you have covered the T&G completely and tightly with the foam, that's your air barrier.
Here's an image of one that is less than ideal.... 2x6 T&G, fiberglass laid over it, a vented roof above. Leaks air nicely.
Let's see if I can get the attachment to load...
Robert,
There are two ways to do it:
1. Tape the seams of the 1/2 inch plywood with peel-and-stick tape, making the sheathing your air barrier. (Be sure to connect the perimeter of the roof air barrier with the wall air barrier -- a step that often requires spray foam.)
2. Instead of 1/2 inch plywood, use Zip system sheathing and Zip system tape.
No matter what you do the gaps in the tongue and groove allow air to move lengthwise down the boards. If your t+g extends beyond the walls[as mine does] you need to stop the air there somehow. As a retrofit on my house I drilled vertically through the joints at the wall and injected canned spray foam at every joint. Starting new one could devise a sealant/ gasket to deal with that
Honestly, not a great roof system, invented before the widespread use of SIPS.
Have you considered SIPS and using thin T+G cedar as trim? It is my plan for a potential addition. It also allows more insulation for a given roof edge profile.
Pretty beefy beams to be on 4 foot centers. what is your roof loading?
Martin, is there a specific value to the layer of plywood between the 2x6 and the foam?
David,
I was responding to Robert, who listed plywood as one of the layers.
In this case, the plywood can act as an air barrier.
The plywood is needed to create a roof diaphragm per local code requirements.
I am using Airtight Drywall Approach. So when the decking crosses the plate I need to air seal between the deck boards and also between the deck boards and the plywood. The seal between the plate and the deck boards could be an EPDM gasket. An EPDM gasket might also work between the plywood and the decking. Not sure how to seal between the decking boards as they cross the plate. Glue? Calk? Or Davids suggestion of drilling and sealing with foam? Drilling through the boards reduces their strength and I am relying on them to hold up the overhang.
The small hole would not affect the strength of the wood. I have 2 foot+ overhangs, but with larger [2 1/4 x 6 1/4 actual dim] t+g. Since you are not retrofitting, you could avoid it by gasketing or foaming as you go
Is an architect involved? That roof is built like a truck and I think may look that way. My roof was designed before they increased snow loads, but I have 8 foot spacing, 3 3/8x12 1/4actual laminated fir beams spanning up to 18 feet, no plywood,2 1/2 pitch, 40 years old. 3 feet of snow on it this winter.
I point this out for 2 reasons:
I think those beams are going to look big at 4 foot on center, western oregon, you should have low snow load, no?
Less wood and plywood usually means more insulation.....
SIPS would be cooler. Blind finish nail t+g cedar to the inside and no one would be the wiser.....
Snow load is 20PSF. Windload is 95mph, Seismic class D. So lateral loads are high. I am working with an engineer and designing the house myself. I like 50's modern and am willing to pay some energy penalty for the structure to be visible and pass through the walls. The beams and decking shorts are sort of like a large R12 window so its not that much loss.
I am not clear on how one would use gaskets between the T&G decking?
Good point about the beam size and spacing. Since the pitch in the great room is 4.5/12 hopefully it won't seem too intense. I will check with the engineer though.
I am just trying to imagine how one would seal it on the fly, so I don't know.
A few of my roof pics:
http://s99.photobucket.com/albums/l317/t92006/house/?action=view¤t=0911091239.jpg
http://s99.photobucket.com/albums/l317/t92006/house/?action=view¤t=DSCN0261.jpg
[edit]It would have been designed at 30 lbs snow load[no seismic code] tho now it is, I think 40.
It is a 1970 'Deck House' clone so it is similar to the style you like
I am considering an addition built to a much higher spec than what is possible with this construction, thus my advice to you. I have some design details I will run by the experts here when the time is closer, but I think it is quite possible to solve the bridging and leaking issues while retaining the identical look by using sips. It may even be possible to eliminate the beams protruding through the wall with sips, if they can take the overhang