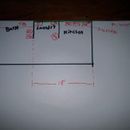Whole house water re-pipe PEX home run, supply location questions (inside thermal envelop)
So I’m in Illinois, I wont get in to all the background, But i’m doing a supply repipe. I am running new lines with my old ones still in use until I swap it over at the water main supply line in the crawl space. This way I don’t have water outage issue.
I have all my new shut off installed, whole house water filter, etc. I have done my best to keep all run short less than 10 feet, inside a plumbing wall that is shared.
My original plan had a few pipes in the crawl space, I have came up with an idea that keeps all my pipes in the thermal envelop of the house.
here the layout and idea.
Photo attached
Layout
950 sq house. laundry,bath,kitchen are all in a row on an outside wall. washer and dryer are on that outside wall, but off the wall about 5 inches with a plumbing chase behind them for duct, drain, supply. This plumbing chase is in line with all my kitcken cabinets. (see green line on photo) water main comes in at corner of kitchen.
The crawl is only 18″ to the bottom of the floor joist, all insulation is put up with a crazy amount of metal wire. all current pipes being replaced are hung to bottom of floor joist not between insulation and sub floor.
I don’t believe with out major demo / home add on that my idea will cause a problem in the future as there is no room to rearrange cabinets and appliances.
Idea
main feeds
Bring the water main up in kitchen ( as it currently is) put shut valve in, but instead of running it back down in to crawl, run the main from the shut to the Hot water heater and manifold in the toe kick of the cabinets, through the wall into the plumbing chase.
kitchen supply home runs
Then instead of running the supply branch lines for the kitchen under in the crawl I can run them in the plumbing chase and toe kick of the cabinets.
Basically notch the rear of the cabinets, make the bottom shelf openable for inspection and repairs, and build a small plumbing chase in the toe kick.
make the top of the plumbing chase behind the washer and dryer openable for inspection and repairs.
The only pipe in the crawl would be a short run straight up in to the kitchen.
my questions
My question is Is it workmanship like?
would it be professional looking?
If you seen it to because your an home inspector, plumber adding a line, etc what would you say?
I don’t seem to see any code issues, anyone know of one?
Should I toss out this crazy idea? I have all my hangers, and insulation for my pipe to run in the crawl. Its just a bit more of a pain and the idea would make it easier to work down there.
thanks for your time.
GBA Detail Library
A collection of one thousand construction details organized by climate and house part










Replies
Chris,
I can't think of any problem with your plan. I'm not sure there is much point in having all the new pipes assessable, but there is certainly no harm.
I have the bottom shelf out of the main chunk of kitchen cabinets now to run supply line from sink to refrigerator and I have the plumbing chase open in the laundry updating dwv. I just thought keep it easy access should I add a line, have a issue. It's next to outside wall.
I just thought it might look like a hack job not running in the crawlspace, even though it completely eliminates freezing issues.
Thanks for the reply.