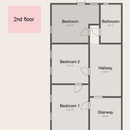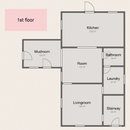Yet another heat pump question
Hello, all. Hoping for some guidance. Looking to install heat pumps to supplement (or replace?) existing oil furnace in an 1880’s house with lots of walls, small rooms, and very little open floor plan (see attached images, please).
I’ve had two contractor present very different options.
Contractor # 1
First floor: Two (2) Fujitsu m/n ASU9RLF1 9K BTU ductless wall units. One at kitchen and one in livingroom to serve entire first floor.
Second floor: One (1) Fujitsu m/n ARU18RLF 18K BTU ducted unit with four ducts to serve 3 bedrooms and bathroom.
Contractor # 2
OPTION #1 Fujitsu System
First floor: One (1) Fujitsu AOU15RLS3H, 15k BTU single zone system with indoor wall unit in kitchen.
Second floor: One (1)Fujitsu AOU24RLXFZH, 24,000btu multi zone system with
1- ASU12RLF, 12k btu wall unit in master bedroom,
1- ASU7RLF, 7kbtu wall unit in bedroom #2, and
1-ASU7RLF, 7k btu wall unit in bedroom #3 or in master bathroom.
OPTION #2 Mitsubishi System
One (1) Mitsubishi 4 zone MXZ-4C36NAHZ, 36k btu with branch box in cellar.
1- MSZFH18 18k btu wall unit in kitchen.
1- MSZ-FH9NA 9k btu wall unit in master bedroom,
1-MSZ-GE6NA, 6k btu wall unit in bedroom #2, and
1- MSZ-GE6NA 6k btu wall unit in bedroom #3 or in master bathroom.
Our biggest concern with all options is proper sizing (though we think the first floor can be more easily remedied due to its relative openness; we’re also planning on taking down the wall separating the living room from other 1st floor living spaces hoping to improve air flow/circulation). Our biggest challenge appears to be on the second floor with its small rooms and constricted air flow.
Which of these options would work best?
Thanks, all!
GBA Detail Library
A collection of one thousand construction details organized by climate and house part











Replies
Christian,
The first step with any heating system design is to perform a room-by-room heat loss calculation. Many contractors struggle to perform such calculations, or have never even tried. Here is a link to an article on the topic: Saving Energy With Manual J and Manual D.
Whether or not either plan will work depends in part on the construction details of your house. You describe the house as "an 1880’s house."
Are the walls insulated or uninsulated?
Does the house have single-glazed windows or double-glazed windows?
Has anyone tried to do any air sealing work in the basement and attic?
Where is the house located?
It is a south-facing salt box style house, located in York County, Maine, (zone 6?). Contractors did not perform calculations and only one bothered to take room measurements. Walls are uninsulated. All but 3 windows in the house (south facing) are double-glazed. Air sealing as well as new R-56 in attic done last year. Sills sprayed with 2" closed cell which was carried down 2' below grade in an unvented, encapsulated crawl space.
I just found an online manual j load calculator (entered requested info best I could - whatta pain!) and got the following results but have no clue what they mean:
Total btu cooling- 21497
Sensible load- 20237
Latent load- 1242
Total btu heating- 37950
Christian,
Here is some general advice:
1. If you live in an 1880s house in Maine with uninsulated walls, and if some of your windows are single-glazed, then the best thing for you to do is to install dense-packed cellulose insulation in your empty wall cavities, and to purchase storm windows for your single-glazed windows. It's going to be hard to heat your house if you don't take these steps.
2. Your house has a very poor thermal envelope, so it's not a good candidate for heating with minisplits. If you can't upgrade your home's envelope, you would be better off with a conventional furnace connected to forced-air ductwork, or a conventional boiler connected to fin-tube baseboard radiation.
3. Manual J heat loss calculations take some experience, and it's not an encouraging sign that (a) your HVAC contractors didn't perform a heat loss calculation, and (b) you "have no clue" what your calculations mean. I suggest that you hire an energy consultant or a mechanical engineer to help you.
Great info, Martin. We'll be looking at energy consultant as first step. Thank you.