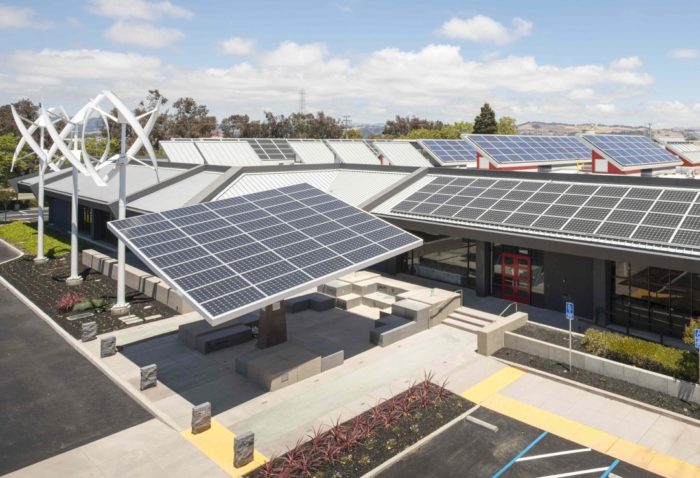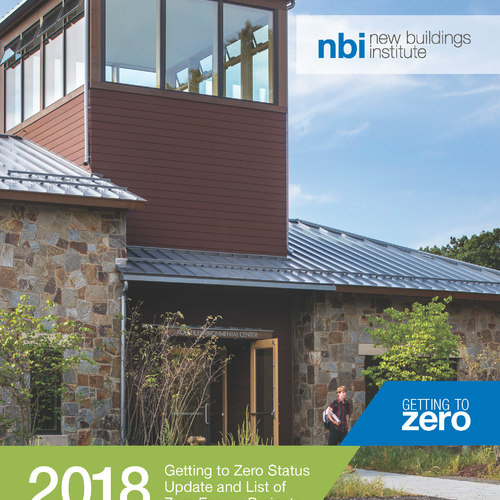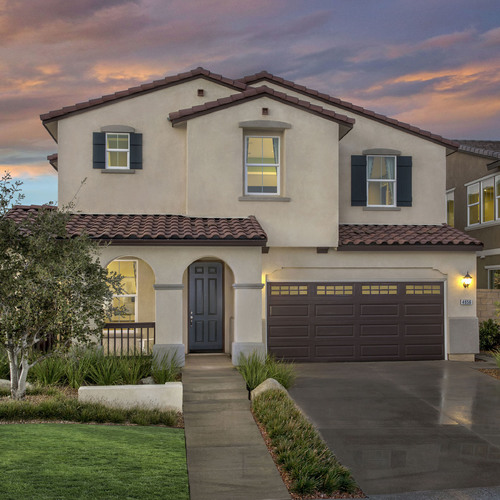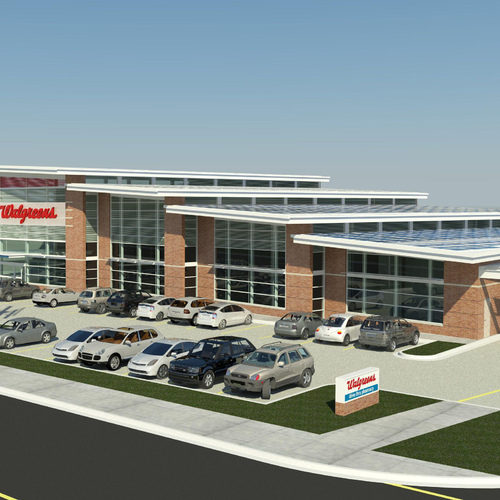
Image Credit: Zero Net Energy Center
California electrical workers have renovated a 46,000-sq.-ft. commercial building in San Leandro into a net-zero energy training center. According to The Electrical Worker online, it is one of the first net-zero projects in the country that transformed an existing commercial building.
The Zero Net Energy Center, a project of the International Brotherhood of Electrical Workers (IBEW) and the National Electrical Contractors Association (NECA), will focus on energy conservation technologies as part of California’s effort to achieve its 2030 net-zero goal for commercial buildings.
The training center, which officially opened on May 30, will use a combination of helical wind turbines and photovoltaic panels to reach energy self-sufficiency. At full capacity, the system is capable of producing 139 kW of electricity, which the union says is 10% more than the building would need with “every classroom full, every computer fired up and every office in use.”
Reduced demand for power is key
Union officials say that a variety of energy conservation steps were taken to reduce the amount of electricity needed to run the building by about 75% when compared to a conventional commercial building of the same size.
Byron Benton, training director for Local 595 of the IBEW-NECA, says advanced controls for lighting and ventilation were instrumental in lowering energy needs. Ambient-light sensors in offices and classrooms turn on LED light fixtures as needed while shades on skylights and windows can be used to darken rooms. Automated windows placed near skylights let hot air out of the building while ground-level windows let cooler air in.
Benton says that the heating and cooling system uses a refrigerant rather than forced air or water. “In liquid form, refrigerant takes heat out of the surrounding area,” he tells The Electrical Worker. “Then you can take that gas in the system and redistribute to a part of the building that might need heating. So we aren’t just independently heating a cold area; when possible, we are redistributing heat that is already in the building to where we want it.”
Weekly Newsletter
Get building science and energy efficiency advice, plus special offers, in your inbox.















0 Comments
Log in or create an account to post a comment.
Sign up Log in