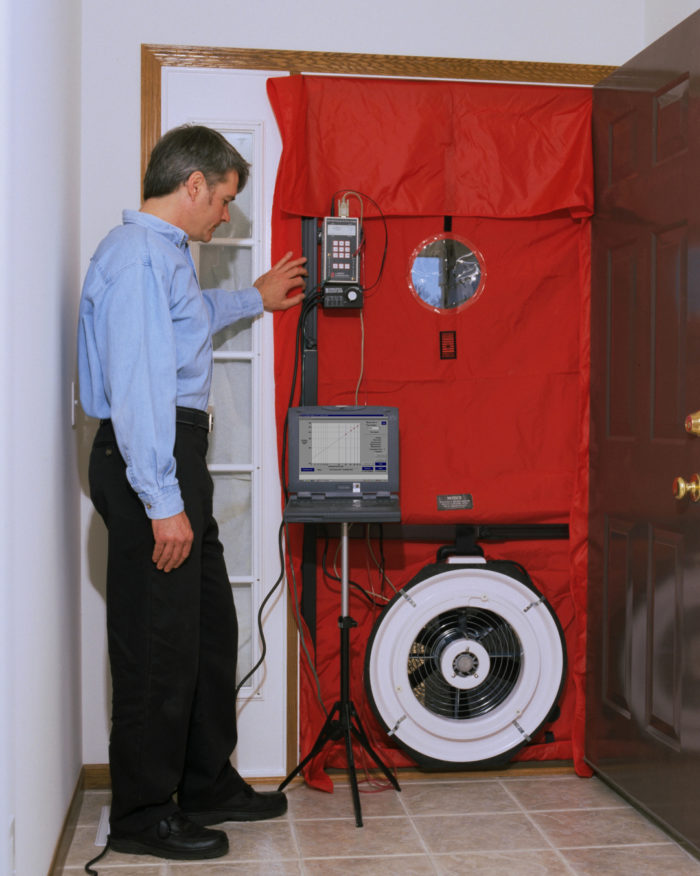
In some states, blower-door testing is mandatory
As energy codes develop tougher rules for air tightness in new construction, an owner/builder worries that multiple tests could impose a heavy financial burden.Building tight houses is a fundamental step toward energy efficiency, and figuring out how well you’ve done is actually pretty simple.
Air leakage is calculated with a blower-door test. A technician depressurizes the house with a blower sealed into a doorway and measures how much air can pass through the building envelope.
The result is typically described either as air changes per hour at a pressure difference of 50 pascals — ach50 in industry lingo — or cubic feet per minute (CFM) @ 50 pascals. Either way, air leakage becomes a known value. If the house is too leaky, the builder can take corrective steps to tighten it up.
The process isn’t intended to be onerous. But Frank Keeler, who wants to build his own house in Washington state, has concluded that the required blower-door test is enough for him to abandon the idea of building altogether, as he explains in a recent Q&A post at GreenBuildingAdvisor.
“We are building a new home ourselves,” he writes, “and are looking for a checklist to help us prepare for the blower door test.”
Requirements for the test in Washington state have only recently been enforced, he adds, and it’s proving hard to get solid advice. Moreover, costs can range from $75 an hour to thousands of dollars, depending on where you live, and there’s no telling how many tests he’ll need to pay for.
His dilemma is the subject of this week’s Q&A Spotlight.
Where to get help
General information about blower-door testing is available online. Resources include an article by GBA senior editor Martin Holladay explaining the protocol for conducting a blower-door test and the locations of common air leaks.
Another, pointed out by Robert…
Weekly Newsletter
Get building science and energy efficiency advice, plus special offers, in your inbox.

This article is only available to GBA Prime Members
Sign up for a free trial and get instant access to this article as well as GBA’s complete library of premium articles and construction details.
Start Free TrialAlready a member? Log in





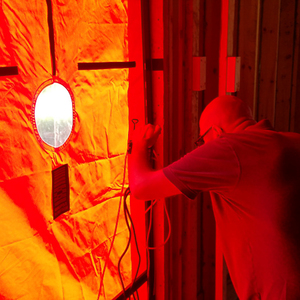
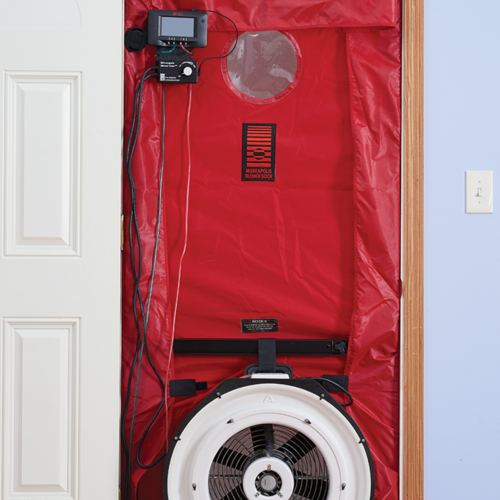
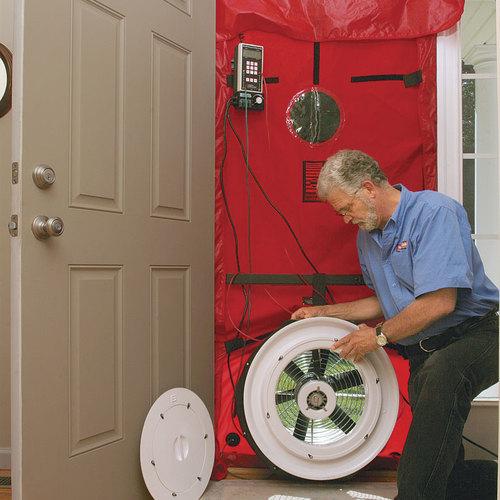
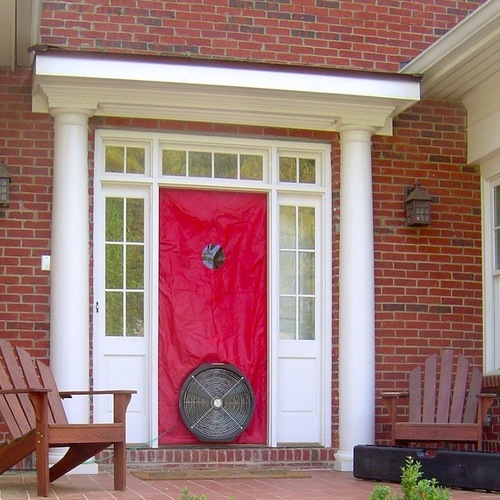






18 Comments
Is it me or is it the links?
Scott,
I tried the links in the post going to the original q&a post as well as the "guide to air sealing". Both went back to the blog overview page. Is it me, or can you fix them?
Bad links
Albert,
Thanks for telling us about the bad links. As far as I can determine, the problem has been fixed. Let me know if you're still having trouble.
5 ach50 isn't acceptable
5 ach50 isn't acceptable under the new WA state energy code - for normal floor-floor heights, I believe the max SLA (significant leakage area...) is about 4.7/4.8 ACH50.
Despite Keeler's assertion - this is something that very easily pays for itself.
Also, get the permit - if you can't afford the building permit now, you won't be able to afford the fine and permit fees levied once the jurisdiction finds out, the insurance headaches and the assessment/sales issues down the road.
ach50
I agree with Dave, once a builder has put the air sealing details in place, the process becomes routine. 3 ach50 is a good goal because it will improve efficiency for new homes and is easily met. I think most builders will find 1.5 to 2 ach50 is achievable and will set this as a target to futher increase energy efficiency and comfort for new homes.
follow the checklist
Just grab ahold of an airsealing checklist, with all of the insulation requirements, and you should result in a fairly tight envelope.
Easily achievable may not be easily enforceable
I expressed my reservations about the 3 ACH-50 requirement in the new code in my report from the ICC code hearings and I'm still pretty skeptical about the building industries readiness to go from zero minimum air tightness requirement to the new code’s 3 ACH 50 minimum to get Certificate of Occupancy and power turned on in a newly completed house.
I argued for 5 ACH-50 at the hearings, and felt like a sell-out standing in front of that very passionate crowd, but I have a lot of compassion for building inspectors and the education they have to do on a daily basis to try to bring the industry into compliance with even the existing code. If they have to deny a certificate of occupancy to completed homes that hit a 3.2 ACH-50 and leave that moving truck in the driveway and the final draw at the bank there will be some very tense job site situations. I think it would be better to require testing at a more readily enforceable level to begin with.
At the same time its a very easily achieved standard if you are building your own house and are conscientious and follow the checklists and if you care enough to be worrying about it early on. Follow the check lists and you'll be fine. I think 5 ACH-50 would create less antagonism between builders and building inspectors and would give us a better entry point to the concept of air-tightness testing for builders who have never attempted Energy Star or who are still building the way grandpa taught them.
I've never built a house that could be blower door tested before insulation though, I typically don't even install the front door until after sheetrock and when we use blown-in insulation in the attics we have soffit and ridge vents wide open through the ceiling plane.
Finding air leaks
I would heartily endose Peter Yost's suggestion of making your own blower door. The real value of blower door testing is not in getting a value, but rather in using it to find the air leaks and remedy them. We got our home to 0.6 ACH @50 pascals, and practical thing we learned in doing it was that our hands were the most efficient things at finding leaks. We had all the gizmo's like infrared imaging and theater smoke, which were fine for finding overlooked "gushers", but thanks to doing it when it was cold inside, and warm inside, you could pass your hands over the usual suspect places and immediately feel them.
we used our blower door continuously for 4-5 days, and got my family busy with a "caulk and foam" party over a weekend. It was very helpful to understand first hand, bad pun, how air can enter a house.
Washington code
We are located in SW Washington and only one jurisdiction is enforcing the code. Most jurisdictions are ignorant to it and refer to duct testing if queried about it.
Sealing a house and getting it to code is relatively easy - most better builders are achieving the code without doing anything extra. ENERGY STAR builders have to work at it a bit more. The serious energy efficent /green builder takes several methods to get their homes down to near 1-2 ACH50. The bad builders are the ones that sruggle to make it. There should probably be a prescriptive option available too.
We offer combo packages that can include blower door test, duct testing, CAZ test, and various certifications for a great price. Most builders get back more than they pay us. Shop around - you will find some fair prices. If you are in the SW Washington area - contact us at http://www.swiftsureenergy.com
One more option to deal with testing costs...
Most days, you can buy a little-used blower door on eBay for a bit over $2000, and you could sell it again for about the same money, paying only the eBay costs that will amount to about 8%, assuming you keep it in excellent condition and the market trend continues (and I think it will, since more and more jurisdictions will be enforcing some sort of testing requirement). With some study, you can run your own tests at whatever stages of construction you choose, without hiring someone to come in every time.
This isn't a strategy for everyone, but a smart and focused DIY could pull it off.
Flashing & collars for ducts
In the Thermal Bypass Guide, there is mention of "UL-rated metal collars" for the flue. This is exactly what I need for my house, and what my otherwise professional heating installer had no clue about, claiming it wasn't necessary. There is now a nice big, square hole in the ceiling of my laundry room around the flue. My particular situation is more troublesome as far as fabrication is concerned as there are 2 parallel pipes, one for air, one for exhaust.
I've tried googling for such parts with no luck. No one local seems to know about this.
What do other folks do? Do you just fabricate your own, or is there somewhere online (or in Vancouver BC) to go looking for such parts?
Response to William Li
William,
You mention two metal pipes, and you call one a flue. Later you say that one is for air (combustion air?) and one is for exhaust (flue gases?). You don't tell us what appliance these pipes are connected to. I'm guessing that these are connected to a sealed-combustion furnace, but I might be wrong. They might be connected to your ventilation system (perhaps an HRV), in which case neither pipe is a flue.
So, step one: identify which appliance these pipes serve.
Step two: If they serve a combustion appliance like a furnace or a water heater, contact the appliance manufacturer to see if they sell a kit to seal air leaks around the flue and combustion-air pipe where they exit the ceiling.
If your phone calls to the manufacturer are unfruitful, you can do the work yourself. It's important to know whether these are high-temperature flue pipes or just ventilation ducts, however.
Let's assume they are flue pipes. You want to make air-sealing collars for the pipes out of sheet metal. You don't need to make these collars out of one piece of sheet metal. You can use overlapping pieces of sheet metal with semi-circular holes to accommodate the pipes.
Seal all seams in the flashing, and the gaps between your flashing and the pipes, with high-temperature silicone caulk.
Insulate on top of the air-sealing collar with mineral-wool batts from Roxul or Thermafiber.
Peace of mind for new home buyers
Blower door testing for new homes is the logical step in assuring new homes are being built with energy efficiency in mind. If it adds $1,000.00 to the cost, this is a small percentage of the total and will give the buying public a way to compare quality of new homes. The savvy new home builder will take advantage of this code change and use it to his or her marketing advantage.
The buying public deserves to know the performance specifications of the new home they are considering and a tested ach50 is a big part of this. This information should be part of the certificate of occupancy and public record.
Doug
Here in WA, air leakage is now recorded on an "energy label" and stays with the house. I'm not comfortable with your $1000 example... it should cost far less than that. I'm going to do a simple one this morning for a new home that will probably run about $100, assuming what the owner says is true and that I won't need to spend time finding leaks for him and consulting on the remedies.
re: Duct Flashing
Thanks, Martin.
The two pipes are indeed connected up to a sealed combustion boiler (Viessmann Vitodens 100). At the time I had mine installed, the coaxial arrangement (flue & air in a concentric pipe arrangement) was not certified for use in Canada, so my installer defaulted to the 2 parallel pipe arrangement. Both pipes go straight up and through the roof.
As far as I am aware via the local rep, Viessmann does not have an air-sealing kit.
However, your answer basically answers my question. It sounds like self-fabrication is the way to go, and I had already sourced high-temp sealant locally. That having been said, I'm still curious about the comment in the EPA doc about "UL-rated metal collars". Where does one find such things? What should I be asking for when I search?
WA Energy Label
Dave,
That is good news about the energy label, I would like to know more of the details. When I said 1k for the BD testing I was thinking of a series of tests for a house during various stages of construction to identify leakage areas. A quality framing job goes a long ways towards making a house airtight. I have visited jobsites where double plates on outside walls are 1" short and I just shake my head. ACH50 tells me a lot about a how a house is built, building airtight takes some effort. The involved Builder/Contractor will have no problem in meeting the 3 ach50 in the 2012 IECC, the "briefcase builder" who rarely visits the jobsite may have a tough time.
At least one production builder in the Twin Cities is doing a fabulous job on the air-sealing details, I would guess an ach50 of around 1.5, they have been testing for years and are selling homes too.
Doug
Here is the label now in use: http://www.energy.wsu.edu/Documents/Half_Sheet_WSEC_2009_Certificate.pdf
Leakage is noted in the near the bottom at right, where it says "Tested leakge: SLA = _______"... and SLA is calculated according to a formula that roughly equates to 5 ACH50. Note that there is also duct leakage testing required.
blower door testing
We're in a transitional period regarding best practices and standards for home construction, and testing for air leakage (envelopes and ducts) is an element of the transition. It's an additional first cost for a new home, but unlike many other costs, will result in near term and permanent savings for homeowners, and costs for testing will diminish and stabilize once the requirement is administered uniformly. It is important that the testing firm be independent from the contractor, and be accountable to the local code official. If you're planning to build a home, think about this: 1)put comprehensive air sealing into the contract (the IRC contains a list of the locations to be sealed - essentially the same list as the Thermal Bypass Checklist), 2) agree to pay for the test if it passes, 3)the contractor agrees to pay for the test, and all corrective measures, if it fails. and to pay for the retest. This emphasizes the importance of getting it right the first time (it's not that hard), and motivates the contractor to raise the bar for his construction team.
Blower door test
I designed and built a 2400 sq ft home. We conducted a preliminary and a final blower door test. It was not difficult or expensive. I achieved 0.1 ACH without a lot of difficulty. Materials and methods are much better than 2003...it can be done but needs attention to detail and coordination and understanding of the trades. It really is not that hard.
Log in or become a member to post a comment.
Sign up Log in