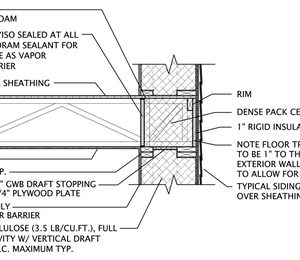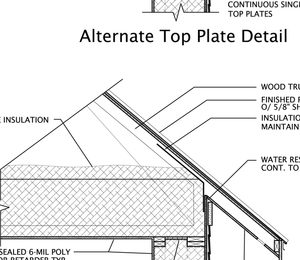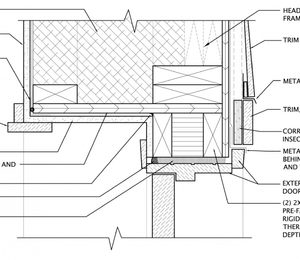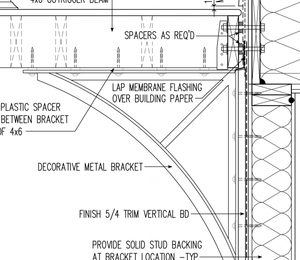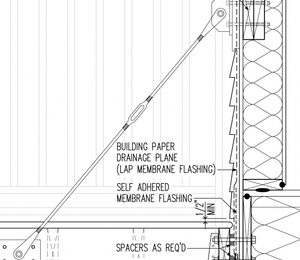Downloadable CAD Drawings: Foundations, Wall/Floor Connections, Deep-Energy Retrofits, and more
-
Double-Stud Wall: Floor-Truss Connection
Together, double-stud walls and floor trusses make an efficient building assembly. Double-stud walls offer a thermally broken wall option that can be easily adapted to meet performance needs in many…
-
Double Stud Wall / Window Head with Furring
Double-stud walls are a great way to create a thick, well-insulated wall with very little thermal bridging as part of an energy-efficient home. They don’t require designers and builders to…
-
Double-Stud Wall / Roof Connection
In this cold-climate detail, a double-stud wall is paired with raised-heel roof trusses to create a vented roof and unconditioned attic with well-insulated ceiling and thermally-broken wall assemblies below. Raised-heel,…
-
SIP: Checking Foundation Square
There are many types of prefabricated structurally insulated panels (SIPs) available. The most common have a core of expanded polystyrene (EPS) insulation sandwiched between OSB sheathing. They are built and…
-
SIP: Band Panel Placement
There are many types of prefabricated structured insulated panels (SIPs) available. The most common have a core of expanded polystyrene (EPS) insulation sandwiched between OSB sheathing. They are built and…
-
SIP: Securing Floor Joists to Band Panels
There are many types of prefabricated structured insulated panels (SIPs) available. The most common have a core of expanded polystyrene (EPS) insulation sandwiched between OSB sheathing. They are built and…
-
Double-Stud Wall: Door Head and Jamb with Furring
Double-stud walls are a great way to create a thick, well-insulated wall with very little thermal bridging as part of an energy-efficient home. They don’t require designers and builders to…
-
Double-Stud Wall: Door Head and Jamb with Furring
Double-stud walls are a great way to create a thick, well-insulated wall with very little thermal bridging as part of an energy-efficient home. They don’t require designers and builders to…
