Image Credit: Carri Beer and Michael Hindle
Editor’s note: Carri Beer and Michael Hindle are renovating this 1954 house in Catonsville, Maryland. Hindle is a Certified Passive House Consultant and owner of Passive to Positive. Beer is a registered architect who has been practicing sustainable architecture for 18 years. She is an associate principal with Brennan+Company Architects. The couple’s first post about the project, Rebuilding a Mid-Century Dinosaur, was published on March 2.
In efforts to dispel rumors of masochism and to beat back accusations of space extremism and ill-advised suggestions of tear-downs, we would like to offer some drawings of the house we purchased and our master plan for revisions, and some reflections on how one may choose to consider the value of our investment.
Space extremism
Funny thing about buying a house that already exists: you cannot necessarily control the square footage, or what others have done before you. In this case, the house was originally right-sized, but as is typical in our region, everyone wants a fully finished basement. The prior owners maximized rather than optimized. What’s done is done — and has to be undone, and re-done.
The 4,519-square-foot number is a gross (perhaps really gross to some) number. It includes the full basement, the mechanical room, the laundry room, all storage, and an unconditioned shop. Even so, it is more square footage than we need.
On the other hand, we do have three kids, and both of us have parents that live out of state — and when they come to visit, they tend to stay for two to three weeks at a time. They are aging, as parents do, and we will be renovating the downstairs bathroom to be wheelchair-accessible in the event that a parent comes to stay long-term. In addition, Michael runs his Passive House consulting company, Passive to Positive, out of our home and requires a dedicated office.
We did live for years in a 1,100-square-foot, one-bath bungalow, with three kids and a home-office corner, and it was possible though not always enjoyable. We will admit, it is kind of nice at times to have the opposite problem now … until the energy bills come!
In our part of the country, people make use of all vertical space, including finished basements and rooftop decks. If we’ve got one — a basement, that is — and everybody else wants one, we want to devise healthy and comfortable solutions to meet the market demand (as well as fix the problems we have).
We are, however, reducing the square footage of conditioned space in our renovation plans. One space that seemed unwieldy, unnecessary, and disproportionate is the space that we believe originally served the 1954 house as a three-season room over the garage. This 660-square-foot space was enclosed at some point with 2×6 framed walls to be a giant empty (family) room. We are carving this space in half to create a new screened porch and dining room.
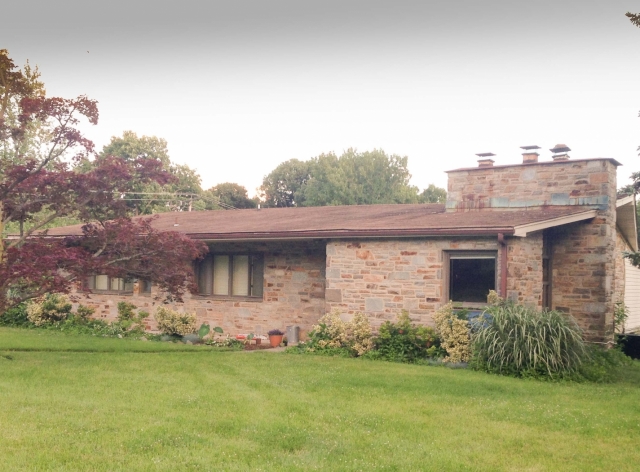
This gives us the opportunity to build a new superinsulated wall, retrofit the existing wood frame wall, and reduce our conditioned area.
Tear down?
Absolutely not. Never even crossed our minds. Though it has suffered over the years from various poor renovations and neglect, whoever designed and built it in 1954 knew what they were doing and did it right.
Every part of the original building, from the foundation to the roof, is a wonderful piece of craftsmanship. And it is built of real stone.
Seriously, the cost to rebuild this house in-kind would be over $1 million in our market. Many houses in our area that sell for well over what we paid don’t have half the solidity or beauty. Tearing it down would be ludicrous, and the destruction of a very nice, though modest, piece of architectural history.
The virtues of masochism
It was suggested in the good-humored comments at the end of our first post that perhaps we are just masochists and could use some therapy. I would not necessarily deny it, though from lack of experience I might call it a different name. Suffice it to say, that while all of the analysis one may do about the cost-benefit of energy saved against money and effort invested is well worth the consideration (and must be tackled if we are to go mainstream and fight our way out of the catastrophic climate change bag), this cost-benefit analysis is not the only consideration, and may in fact sometimes blind us to value that is less quantifiable.
People make decisions all the time that have nothing to do with a cost-benefit analysis. People do not buy expensive cars for the ROI. Clients will balk about a couple thousand dollars of insulation, and then spend $10,000 on a refrigerator. You will never get a payback from your doorknob or countertop, and it is hard to put a value on grass-fed-happy-local food.
But we make such decisions all the time. We buy things because we feel they are beautiful, they reflect our values, build our communities, or just go fast. Energy efficiency is the easy sell by comparison from a financial perspective. It can, unlike so many other decisions in our lives, definitely deliver a return.
How should we quantify other benefits, such as being healthier, more comfortable, and far less susceptible to the vagaries of extreme weather events? These features of a low-energy home are more intrinsically valuable than lots of horsepower under a hood, but few are even thinking about it.
We will never realize a financial benefit from reducing impervious surfaces on our land, reducing the heat island effect, or reducing cancer-causing chemicals. Nor will we realize a financial benefit from creating rain gardens or increasing habitat for birds and pollinators. So should we not do them?
It’s still a good investment
That being said, according to our local real estate market we feel we are making a safe investment. This house was a short sale, and we probably paid $50,000 less than what we might have.
When looking at the budget for our master plan, we anticipate investing an additional 30% of the current appraised value. This is assuming a lot of DIY, creativity, doing our own construction management, and some trade discounts on materials. After having added legal egress windows and daylighting, we can now legitimately claim that this is a five-bedroom, three-bath home. Given comparables for similar properties in our neighborhood, we feel we could recuperate most or all of that investment — and this is before accounting for saved energy costs during our occupancy.
Just for kicks, we made some calculations: after all of the improvements we intend to make, the cost will work out to be approximately $167/square foot. A new Passive House, or any custom home for that matter, in our market is twice that per square foot just for the house — not including lot or site costs. Contrary to a significant number of previous comments, we think we actually are making a pretty wise investment, both financially and for our planet, by doing this renovation on existing housing stock.
We advise people to do things all the time to reach goals of sustainability and to lower energy bills. It is easy to believe in something when someone else is footing the bill. But we have our own place now, and are finding that our commitment runs a little deeper than just economic self-interest. We will do what we can within our means to leave this patch of Baltimore suburbia substantially better than we found it. We will be significantly more comfortable, happier, and more fulfilled in the process.
So far, we are enjoying the planning and the work. We know without a doubt that we care enough to extend ourselves beyond strict ROI and resale considerations.
We both got into the work of high-performance buildings because we love the creativity of design and making, and we are continually inspired by how much more there is to learn and how much beauty is at hand.
Weekly Newsletter
Get building science and energy efficiency advice, plus special offers, in your inbox.

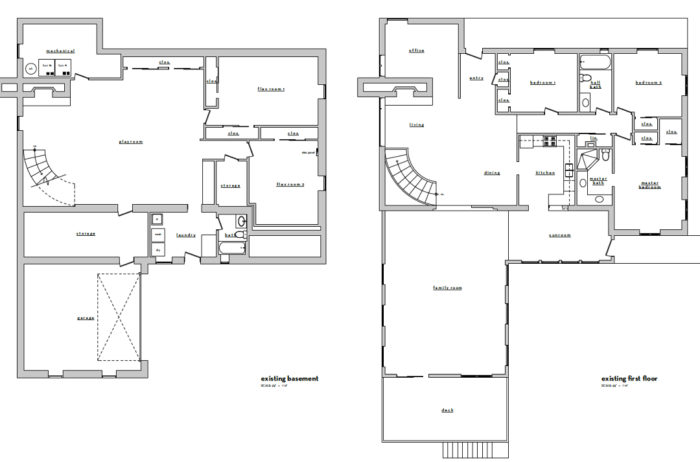




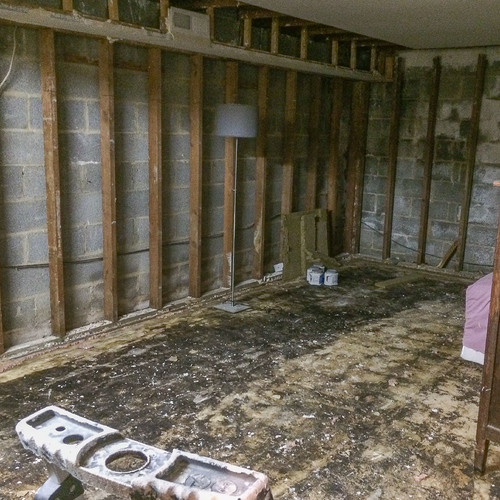
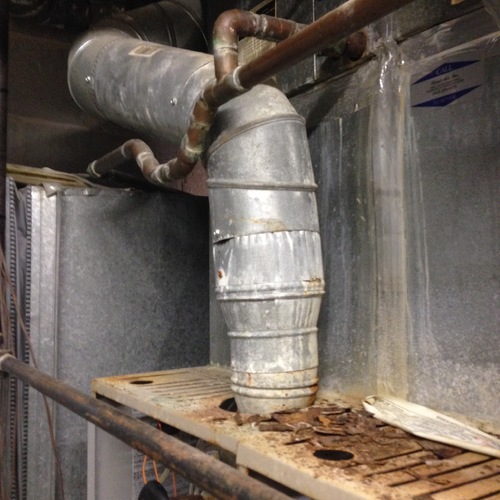
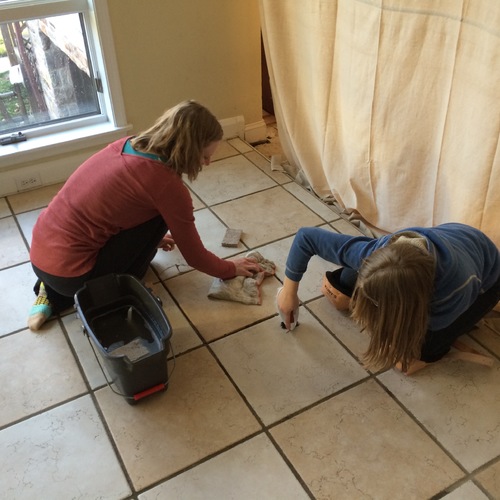
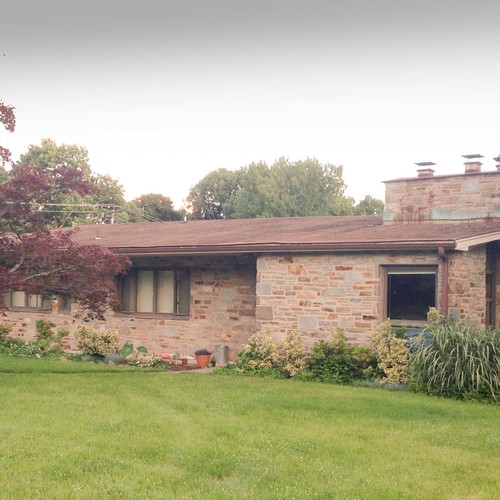






3 Comments
Beautiful writing
If you design and build as well as you write, it will be a wonderful home and fulfilling life. Thanks
Jim
I agree. This is a fun blog!
What's right?
I own a 1960 ranch w/walk out 620 SF "rec room" and 9x28' garage underneath the main living area. It's needed more than I planned by a long shot and values are not as high as your area. Does that mean I should pretend that the weather is not changing permanently and that I have no part in that?
In the summer, the long wall in the West-facing LR heats up in the late afternoon sun, but this will be the first summer when it has new low-e double hung windows, correctly installed insulation (Roxul) in the 2x4 cavity, air-sealed plates, real plywood sheathing, 1 1/4" Roxul comfortboard continuous insulation over that, Tyvek under 1x4' and ventilated rainscreen using LP Smartside painted on every surface with reinstalled soffit on a 2' overhang, now properly ventilated there and at the ridge for the first time. I spent some "extra" dollars on this rebuild of a wall assembly but not really that much vs. cost of peeled paint, bees in the wall, failed overly hot roof that used to use noisy gable fans (& electricity). I have a wall that should be vapor open on both sides of the sheathing while multiple times more resistant to heat flow, not even counting the air space behind the siding. Knowing what I know about building science and climate change, was doing a lot less to save less than $1,000 any choice at all? I don't think so.
Log in or create an account to post a comment.
Sign up Log in