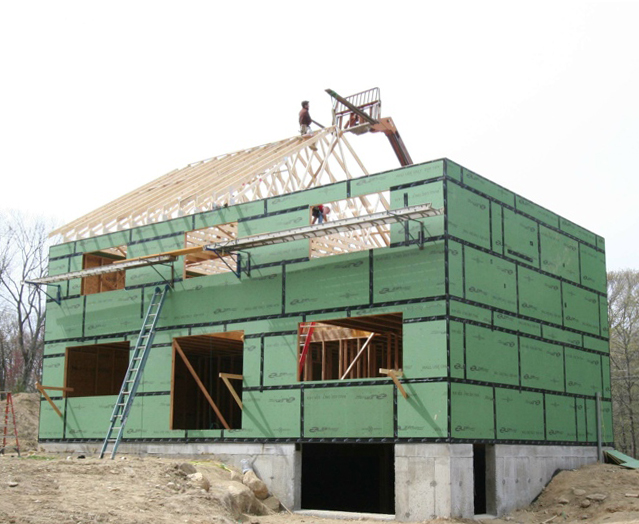
Image Credit: Wolfworks
Image Credit: Wolfworks Fiber-cement clapboard siding over a rainscreen gap finishes the exterior of the house. High-performance windows are located in the sheathing plane.
Image Credit: Wolfworks Windows are small on the north side, but builder Jamie Wolf chose glazing with a high solar heat gain coefficient. A covered porch and attached garage are two amenities.
Image Credit: Wolfworks South-facing windows help illuminate the living and dining areas, located on the long axis of the house.
Image Credit: Wolfworks The house has a simple shape and a simple roof form. In addition to two full stories above ground, there's ample activity and mechanical space in the lower level.
Image Credit: Wolfworks
A 3,561-sq. ft. home in Harwinton, Conn., is the state’s first certified Passivhaus and the overall winner of the 2012 Connecticut Zero Energy Challenge, a statewide design/build competition that recognizes energy-efficient building practices.
The three-bedroom house was designed and built by Wolfworks Inc., of Avon, Conn., and incorporated a variety of features to help it meet the Passivhaus standard for low energy use and low rates of air infiltration.
In addition to winning the Connecticut Zero Energy Challenge, the Harwinton house also won three of the four contest categories, including the lowest HERS index (-12), the lowest projected annual net operating cost ($64), and most affordable project ($169 per square foot).
Homeowners Diane and Paul Honig moved in last October. Some of the highlights detailed by builder Jamie Wolf:
- A double stud wall consisting of two 2×4 stud walls separated by 5 inches of rigid foam insulation (4 inches of expanded polystyrene and 1 inch of polyisocyanurate) sheathed with Zip System OSB.
- Dense-packed cellulose insulation in the walls and 24 inches of loose-fill cellulose in the roof trusses.
- Raised-heel roof trusses.
- Triple-glazed tilt-turn windows.
- Windows with a high solar heat gain coefficient on both the north- and south-facing walls.
- A photovoltaic system with a rated capacity of 10.5 kW and a homeowner-built solar domestic hot water system.
- Ducted minisplit heating and cooling and a heat-recovery ventilator.
Rigorous building practices
Wolf went to great lengths to limit air infiltration, including the use of EPDM sill seal, air-sealing tapes around windows and on sheathing seams, and a layer of taped sheathing on the bottom of the roof trusses as an air barrier. Builders were rewarded with very low air leakage: the blower-door result was 0.34 air changes per hour at 50 pascals. That’s far below the Passivhaus threshold of 0.6 ach50.
The insulation values were equally impressive: R-28 slab, R-32 foundation, R-46 walls, and an R-83 roof.
If you’re interested in learning more about the house, there are at least three good sources of information: a blog written by Diane Honig, the website for Wolfworks, which also includes a very detailed description of the project written by Wolf, and the website for the CT Zero Energy Challenge.
Wolf says the project was his first net-zero house and the first Passivhaus design that went all the way through construction (he designed a couple of Passivhaus projects earlier but they were never built). Wolf started as a house painter, then got into remodeling. Eventually he became interested in Passivhaus construction, “drank the Kool-Aid,” and became a certified Passivhaus consultant. Because of that certification, the Honigs contacted him.
The owners like the Passivhaus approach
Paul and Diane Honig weighed their options carefully before undertaking the project and considered buying and renovating as well as new construction. In the end, the Passivhaus approach held the most appeal.
“I had read about the whole concept of Passivhaus in The New York Times — I don’t know, five years ago — about a house being built in Germany, and I thought it was kind of a cool idea,” Paul said. “I liked the idea that you make an investment up front and you get paid back in three ways: you have a more comfortable place to live, you save money in reduced energy costs, and you do something good for the environment. It seemed to make a lot of sense to me.”
And as far as choosing Passivhaus certification over a less stringent but still energy-efficient design, he said, “If you’re going to do it, you might as well do it. And since we were starting from scratch I don’t think it was that much extra effort to get the house to perform to the Passivhaus standard.”
Diane was especially drawn to the indoor air quality and comfortable temperatures the design promised, in part because she grew up in New York City apartments were no one really has any control over the indoor air environment. “There are so many quality-of-life benefits to Passivhaus as well,” she says. “That was one of the things I liked about Passivhaus specifically, rather than just a ‘green’ house that lots of green aspects to it.”
The Honigs were in the house when Hurricane Sandy struck last fall, and lived through a couple of blizzards this past winter.
“The interesting thing was the quiet,” Diane says. “It was eerily quiet. Where other people told me it sounded like there was a freight train coming through their house during the hurricane, we heard little tippy-tapping of rain on the windows, occasionally. It was weird. We were looking outside watching the trees blow 10 feet in each direction and we didn’t hear a thing.”
Weekly Newsletter
Get building science and energy efficiency advice, plus special offers, in your inbox.





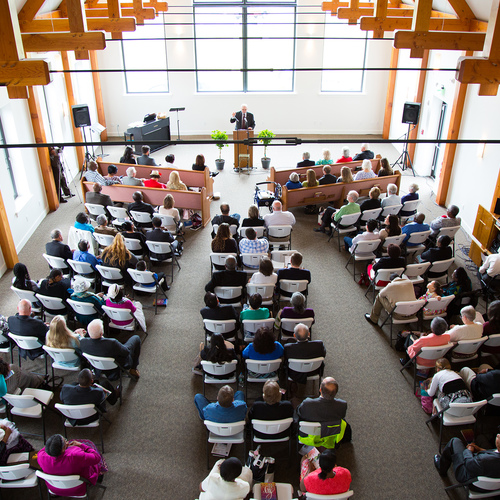
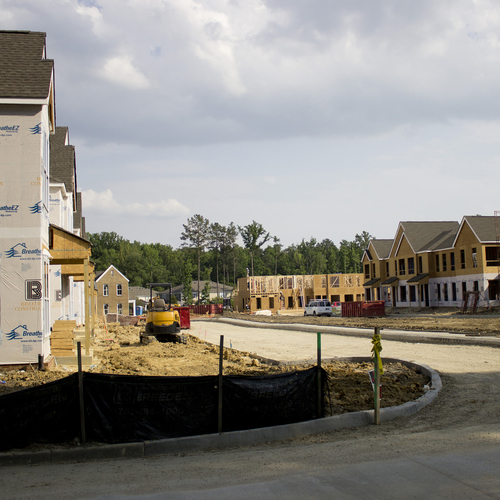
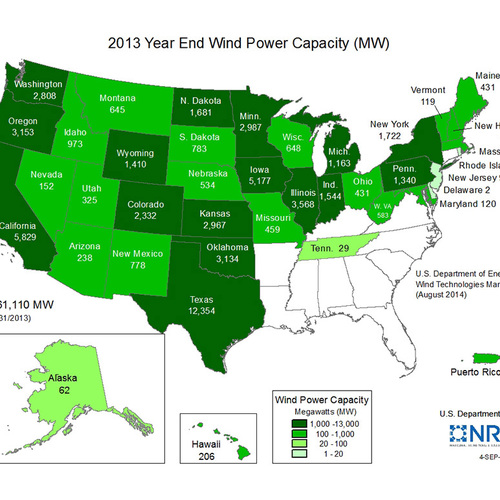
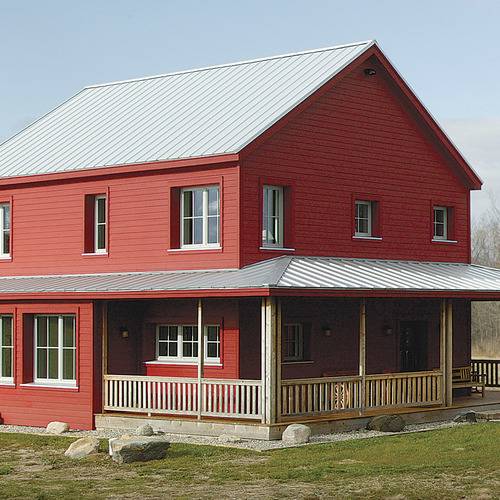






7 Comments
My brain is going to explode
I love this site, and I hate this site. It's kind of like reading health studies and then finding out that 75 percent of them are contradicted by subsequent investigations.
I am trying to build a house of similar square footage to a much lower performance standard in a market that has to be less expensive (labor-wise) than Connecticut, and the builders are routinely quoting up to $200 square foot (without solar panels or triple pane windows or land costs, BTW).
Just venting. Apologies in advance.
Response to Steven Knapp
Steven,
Before your head explodes, you might want to re-read Eric Thomas's article: A Net-Zero-Energy House for $125 a Square Foot.
Why are per-square-foot cost numbers all over the map? Several reasons:
- Some calculations include land costs, while others don't.
- Some calculations include the cost of the driveway, landscaping, drilled well, and septic system, while others don't.
- Some projects include a budget for design, while others don't.
- Some homeowners contribute labor, while others don't.
- Some builders are jacks-of-all-trades who do their own wiring and plumbing, while others have big bills from subcontractors.
- Some buildings include a percentage for overhead and profit, while others don't.
- Labor costs vary widely from region to region.
Stairs
Very cool house but how did they get away with the non complaint stair railing?
Crafty Railing
I just did a presentation to a group of local building inspectors about the house and of course, that was the wise crack from the audience when I showed the image you are asking about. It was taken before the railing was finished. It had been designed for completion by the client and the finished product (which I think came out pretty nicely) can be seen in this slideshow from a feature done in our local paper:
http://www.courant.com/news/connecticut/hc-pictures-passive-house-in-harwinton-20130315,0,5151934.photogallery
And I agree with Martin - the whole cost per SF thing makes me crazy. The number quoted in this piece is based on the area from the HERS rating (so outside dimension of all three levels of the building), thus a large divisor. Costs included porches and garages and well and septic (but not land and driveway and other sitework). That said, I think the cost reflects the simplicity of the form and finishes and the buildability of the plan (with a bit of money invested in a crafty stair and those George Nelson bubble lamps..
Response to Steven Knapp
Steven,
When my husband and I interviewed general contractors last year, we ended up with a shockingly large range of bids and with many very high bids that we discovered really reflected the perceived risk and learning curve of the project to each builder. Although many advertised as green or Energy Star builders, they were very wary of tackling a custom project with such out-of-the-ordinary airtightness and insulation specifications. You need to find someone competent like we did who is also eager to learn and position himself in this emerging market. We ended up with a cost-plus arrangement that includes regular discussions about the budget so that we know exactly the ramifications of each of the many decisions that are made in developing any home. So far we are on track to come in at a similar budget without land or driveway to this Connecticut home with a house of almost identical square footage here in Indiana. Again, as Martin Holliday states already, we made a different set of choices (more but lower performance triple pane windows, no solar panels, a more complex architect-created design) than the Honigs and so extrapolations to your own case will be hard to make.
Good luck! If more of us demand this sort of work everywhere, then more builders will feel comfortable taking on such projects and project costs will likely become more predictable and affordable.
Zip Board - Cold Sheathing Issue
Great article! Given the very thick walls, I was curious how the cold sheathing issue and condensation building up on the interior face of the OSB zipboard was handled?
Also, was the rigid insulation between the walls taped for an extra air barrier?
Drying in and out
The air tightness and the water management strategies (overhangs, rains screen, flashings) mean that we are mostly concerned with vapor diffusion in low load homes like this).
The permeability of the Zip and the hygroscopic capacity of the cellulose (and the sheathing in that it becomes more permeabie as it becomes wetter) are expected to buffer moisture flux and allow drying to the outside from any vapor drive from outside in - so yes the interstitial layer of foam is taped - but not to the exterior air barrier - and acts as vapor and secondary - redundant - air barrier). The inner wall is expected to act similarly for interior vapor drive and drying.
We chose this assembly based on the experience of my colleague Chuck Silver and study he had done with a modeling tool that Owens Corning offered to do basic hygrothermal modeling in which this "sandwich wall" fared the best of a series of assemblies he modeled.
I believe that there is some debate about this capacity among building scientists, thus the desire to better understand hygrothermal dynamics with WUFI and field monitoring as we go forward. I'm looking forward to more conclusive data and guidance on the performance of zip and densepack because we like building this assembly.
Log in or create an account to post a comment.
Sign up Log in