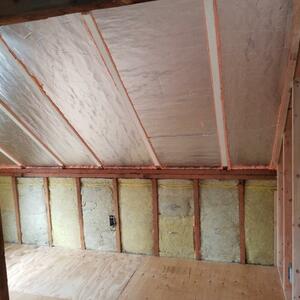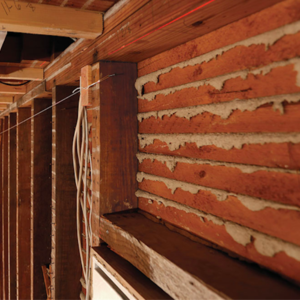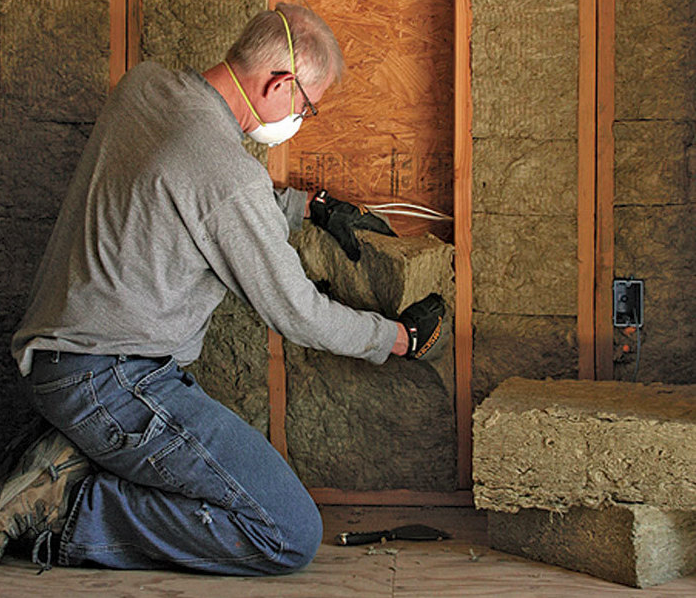
In this Q&A post, GBA member Peter G Engle PE writes to say that he’s working on a Pretty Good House build in Vermont (Climate Zone 6A). The double 2×4 walls are framed 24 in. on center (o.c.) and insulated with dense-pack cellulose; the walls are 10-1/2-in. thick. His insulation contractor wants to staple netting to the sides of the studs (a technique known as “lip stitching”) and fasten 1×3 horizontal strapping to the studs to contain the cellulose; and he recommends using 5/8-in. drywall instead of the more conventional 1/2 in. The problem with adding the 1×3 strapping and changing to 5/8-in. drywall is that the additional thickness of the interior walls will cause conflicts with planned finishes and fixed equipment. As he doesn’t have a lot of experience installing dense-pack cellulose, Engle would like to hear suggestions from the forum on how best to contain the cellulose.
Job of the net, battle of the bulge
Most of the respondents have experience with installing blown-in cellulose. Jollygreenshortguy leans on the drywall side of the equation, reassuring Engle that 1/2-in. drywall is adequate to span 24-in.-o.c. framing, as long as it’s a reputable name-brand product, rather than less-expensive imported drywall. He also suggests an alternative: using 1/2-in. Type C drywall that’s stiffer and more fire-resistant than the normal. He references the Fine Homebuilding article “Dense-Pack Cellulose Done Right.” On the topic of drywall, Mike Maines thinks 1/2 in. or 5/8 in. is a matter of preference, and reminds Engle to add extra blocking for cabinets and trim.
Both Maines and norm_farwell write that lip stitching is a typical technique for double-stud walls and that Engle shouldn’t be concerned about any performance loss. Maines admits that he prefers walls 16-in.-o.c., but suggests separating the exterior and interior walls…
Weekly Newsletter
Get building science and energy efficiency advice, plus special offers, in your inbox.

This article is only available to GBA Prime Members
Sign up for a free trial and get instant access to this article as well as GBA’s complete library of premium articles and construction details.
Start Free TrialAlready a member? Log in















33 Comments
My dense pack cellulose installer prefers the vapor retarder and drywall installed prior to blowing. I simply leave a 6-8” gap at the top of walls and below the windows. The installer cuts a small X in the VR at each stud bay and inserts the hose. Later, I tape the cut and attach the missing strip of drywall. We haven’t had any bulges. The building inspector didn’t have a problem with it. The only downside is that it creates an extra seam for the finishers.
I was thinking along these same lines if a double wall is used with the outside wall being load bearing. This leaves the top of the double walls open for insulation to be blown, your method for under the windows would apply. Takes a bit of cooperation from both the electrical and building inspector, but good builders follow through !!
Doug
I just did a double stud wall in 6A with 2x6/2x4/24 cc/12 inch walls. We insulated the exterior walls ahead of building any interior walls. For that reason the dense packed walls were sitting for about six weeks and we noticed a substantial settlement in the cellulose. At installed we specified dense pack with netting side stitched. After install the netting pushed out about 3/4" between the studs. We rolled it using a Harbor Freight equipment stand roller (great workout). The installer had to come pack twice to add 10% additional cellulose until we felt it was complete. The 5/8 Sheetrock was installed for straighter wall and minimize nail popping. So far so good...
Anders - Was the settling happening in a way where the insulation crew could just add it from the top? The settling is 'unsettling' to hear about. What would you do differently in a future build?
You should install Sheetrock right after insulation install.
We have a little odd design so the insulation contractor had issues to get an even dense pack. Shortly after install I used a wire camera to inspect the top of the cavities (we netted the side of every stud bay for better control during install) and found quite a few with the the top 9" empty. I think the settling was mainly due to uneven pack. Firm mattress was the guideline but it's not easy to get even.
For another install I would absolutely have netting between each bay, wait a few weeks before sheetrocking and be prepared to top it off.
I am getting ready to frame a double stud wall as soon as the weather allows in Colorado 5A and settling is my biggest concern with dense pack. My schedule is busy this summer so there is no time for my crew to go back and frame the interior wall later. And it sounds like that isn't a great idea anyway. The current plan is to net the exterior wall and pack it as tight as humanly possible then either poly iso and tape the thermal break, or net, lip stitch, and dense pack the thermal break and interior wall, and immediately drywall.
It is a lot more work, but should I drill some peepholes in the top of the wall in a few months to insert a camera and verify it hasn't sagged and created a gap at the top? This one will be my house so I will install some moisture sensors.
Dense pack is new to our area and with no experience maybe it is newbie fear, but even a 1" gap at the top of the exterior walls would defeat the entire point of a double stud wall.
What may be a better idea is to install crown molding that can be removed in several rooms. I can check every couple of years then plug the holes and put the molding back. Or am I just being paranoid and messing up the envelope by disturbing it with a camera? I do have a good Flur thermal camera so???
Regarding the method of 5/8” drywall… the Birdsmouth Design-Build team favors 5/8” sheetrock at all exterior walls/ceilings insulated with blown-in cellulose. Using WUFI energy modeling software for Passive House-level homes, we noted that the 1/8” difference in sheetrock thickness can have a real impact to building performance. Our drywall installers are familiar with this method of 5/8” at exterior walls so it is effectively the same labor cost regardless of thickness, and also helps mitigate the bulge issue. Then with that added insight about energy performance, even for homes which aren’t seeking Passive House level certification, we see inherent value in that added 1/8” of drywall thickness and have made this our norm.
“[Deleted]”
Tammy,
Can you flesh out why there is such a difference? 1/2” Sheetrock has a r-value of 0.45. 5/8” Sheetrock has a r-value of 0.5625.
Malcom,
Interesting thought about the R-value, I had never looked up what that comparison was.
The main difference is actually that the 5/8” sheetrock provides more thermal mass. When looking at the WUFI model and Phius considerations, it brings down the Annual Heat Demand target. These criteria vary by project details and location, but in the Pacific Northwest, our CPHC found this to be a consistent lever we could utilize during design.
Whenever I read the words "thermal mass" I'm reminded of this XKCD cartoon.
Physics and magic are different in a very deep way.
Physics works by describing the forces that act on a system.
To predict outcomes, we progressively apply those forces over time.
Magic specifies the outcome, but not the intermediate events.
"Ere the clock strikes twelve, you are cursed to slay your brother" is magic, not science.
"Thermal mass" is magic, not science.
Yet materials have mass, volume and heat capacity, so when temperatures change, they absorb or release heat. Far less than most people think, but not magic. I doubt an 1/8" of drywall in a Passive House has more than a small effect, but in other cases, such as adobe walls in desert buildings, the effect is noticeable.
I'm not sure why you get so hung up on the term "thermal mass." It is a real, measurable thing, defined by the product of the heat capacity of a material in Btu/lb times it mass, in pounds, giving a value in terms of Btu. To find the heat stored in an object, you can take its "thermal mass" and multiply by the change in temperature to get BTU in our out. Very simple. And the concept is valid as well. A very dense object will store more heat per unit volume than a less dense object - as in water tanks storing more heat than the same volume of balsa wood. Now we can certainly discuss the real value of the heat stored when measured against the overall building demands and comfort limitations on delta T, but it's not insignificant.
Peter --
That's at least the third different definition I've heard of "thermal mass." The most common one is that it's just a synonym for heat capacity -- which I accept is a real and measurable thing. When people start trying to bring volume, density or other factors into it is when it typically veers off the rails and into the realm of magic rather than science.
As to why the term "thermal mass" gets to me, why I don't accept it as a synonym for the more correct "heat capacity," I guess it's because I love science and I love language, and "thermal mass" is an abuse of science and a misuse of language. In science* the word "mass" has a very specific meaning, it is the property of matter which causes it to resist acceleration under force, that property which gives matter weight under earth's gravitational field. This is not same property of matter which causes it to change temperature when heat is added or removed from it. There are not different kinds of mass, there's just mass; adding the modifier "thermal" to mass makes no more sense than talking about the "thermal height" or "diagonal mass" of an object.
There are two practical implications of this misuse of language. First, if building science wants to be taken seriously as a science, it has to use the language of science. Second, implying that heat capacity is somehow the same property as mass often leads well-meaning but poorly-informed people to try and add heavy things to their houses. In particular, people seem determined to add large amounts of concrete. And concrete is just about the worst material for the environment that you can use in construction.
*(at least in physics and chemistry, I realize that in biology you might talk of a "mass of insects" and in medicine you might discuss a "cancerous mass.")
(Replying to Michael, #20)
"I doubt an 1/8" of drywall in a Passive House has more than a small effect, but in other cases, such as adobe walls in desert buildings, the effect is noticeable."
As fate would have it I was in New Mexico earlier this month and I spent a lot of time in adobe buildings -- there really isn't anything else. I even got to spend some in unheated buildings, and I was at 7,000 feet and the outside daytime temperatures were in the 30's. Those buildings were miserably cold. Miserably.
The only time heat capacity provides benefit is when the outside temperature varies above and below room temperature, and the heat capacity serves to buffer the fluctuations. If you're constantly heating or constantly cooling, the heat capacity does nothing for you. (At least nothing in the sense of affecting the number of BTU's needed, if you have a heat pump that has a worse COP when the temperature gap is higher, that buffering does allow the heat pump to run more in more favorable conditions).
But two things about that: first, insulation does exactly the same buffering -- and insulation has the added benefit that unlike heat capacity, it reduces heating and cooling load every single day of the year. And second, on days when the temperature fluctuates above and below room temperature, you're unlikely to do much heating and cooling anyway, those aren't your big energy use days.
DC, if outside temperatures were consistently in the 30s, or any consistent temperature, then "thermal mass" wouldn't have an advantage over other wall types. But typically in deserts there are diurnal temperature swings where the heat capacity does help moderate interior temperatures. To be clear, I mostly agree with you, both regarding language and the actual effect, but thermal mass has been a standard term in the industry since at least the 1970s so I don't see the need to be overly pedantic about it.
The specific heat of gypsum is .26, the weight of an 1/8 inch of gypsum rounds to about 6.37 pounds per square meter so 19.11lbs per sheet. Since most interior walls are drywall it could make a difference in the modeling, but the question I have is that most of what I have read on drywall is that it doesn't give heat up fast enough to be an efficient heat storage medium. Heat distribution yes, but if it is being relied on to give up heat as room temperature drops the cycle is too long to be very beneficial. Can you verify if what I have read is accurate and does your model include the useful latent heat?
This seems a bit far fetched, was there perhaps an error in modeling your wufi inputs?
freyr_design,
See my comment above to Malcom addressing how it's a thermal mass factor (I believe this is a heavy weight construction input in WUFI), which can impact the Annual Heating Demand target.
Are you sure that "heavy weight construction" in WUFI is the same as just thicker drywall? I wouldn't use those words.
There must be a printout of the manual calculation used for WUFI. We would have to see the regular VS heavyweight to know what is being calculated. A bit more thermal mass would lower some daytime solar overheating resulting in a lower Delta for the period.
This is confounded by the existence of lightweight 5/8 drywall....
Attached for reference is a screenshot from the Phius Guidebook regarding Thermal Mass. The Guidelines for Accounting Heavy Surfaces show that material selections in this category are not considered independently, but in concert with the entire building assembly, as overall distribution and mass in a design. In our case, our CPHC looks at where adjusting different levers within our preferred assembly methods and in our climate makes worthwhile impacts to the energy model within a project's budget.
if that is that case why wouldn't you use it on all walls, not just exterior?
Reply to #32. Do you specify density of gypsum, or just thickness?
Dense pack cellulose is just not an option in my market unless it’s DIY. I have been wanting to use cellulose for quite a while but hearing about the bulging and settling I am less comfortable with the idea. My insulation contractor specializes in dense pack fibreglass (BIBS) and does and excellent install. When I built my home I left the walk out wall of my basement unfinished for several years with only the netting in place to hold the insulation. This turned out to be an unintentional test wall, absolutely no settling or bulging occurred. I realize that from a carbon as well as moisture buffering standpoint, cellulose wins but feeling confident in the install and not having to deal with bulging or 5/8 drywall is rather nice. We also frame at 24” oc and haven’t had issues.
I did a very similar insulation this summer on my new build, also in vermont. 2x6 exterior load bearing walls, 2x4 interior walls, 12" total cavity with dense pack cellulose. I helped the insulator so I got an up close look at their process. We put up netting, side staples , blew in the insulation, rolled it flat, then I used 1/2 drywall. The drywall went up easy, no problems at all. I'm no expert, but they are and that was their recommendation. No mention of strapping or 5/8 drywall. Once you roll the cellulose flat, as long as it was packed dense enough it stays flat. I had a couple spots that were left without drywall for weeks and the insulation didn't sag or bulge t all.
Josh - Did build your walls 16 on center or 24 on center?
24" OC for both 2x6 exterior and 2x4 interior walls
Nice...Thanks!
Thanks for that data point. We are still considering what we'll do. I'm getting the feeling that bulging is an issue but that it can be corrected with rolling. My insulation contractors don't seem to be eager to do all that rolling.
Rolling is absolutely necessary, at 16OC or 24OC.
Log in or become a member to post a comment.
Sign up Log in