Construction-Detail Drawings and Building Plans for Energy Efficient, Healthy, and Durable Homes
More than 1,000 detail drawings available to GBA Pro members for download as PDF’s (for printing) or DWG’s (for CAD software).
Not a GBA PRO? Get 13 free construction detail drawing samples and a free eLetter.
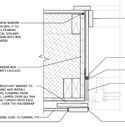
Double Stud Wall Package |

Deep Energy Retrofit Package |
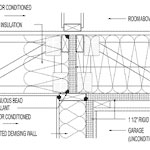
Energy Star Air Sealing Package |
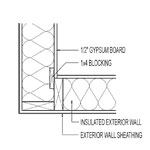
Advanced Framing Package |
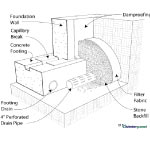
Foundation Water & Radon Package |
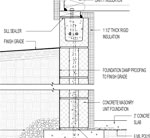
Sealed Crawl Space Retrofit |
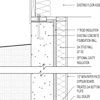
Basement Retrofit |
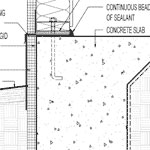
Foundation/Floor Connections |

Floor/Wall/Siding Connections |
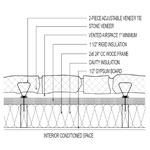
Rain Screen Siding |
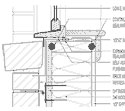
Window/Siding Connections |
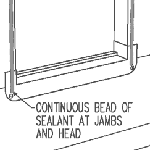
How to Install Windows Series |
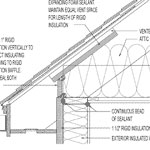
Roof/Wall Connections |
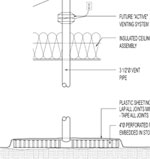
Misc. Remodeling Package |
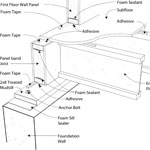
Structural Insulated Panels |
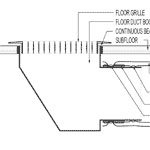
Mechanical Detail Package |
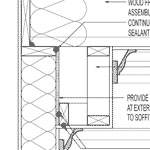
Kitchen and Bath Package |
Weekly Newsletter
Get building science and energy efficiency advice, plus special offers, in your inbox.
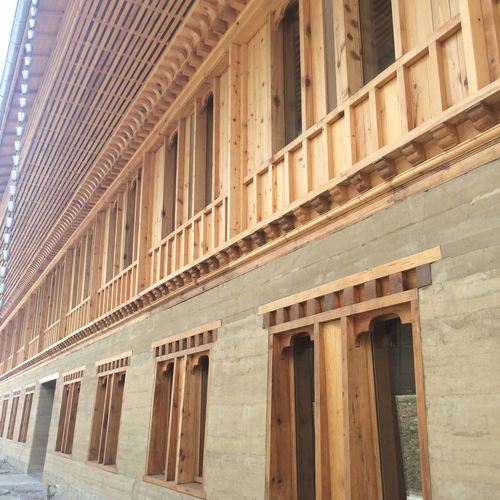







6 Comments
Exterior Foam Retrofit (keep existing windows)
I have 2x4 exterior framing with paper faced fiberglass batts covered by house wrap then 1/2" polyiso,then vinyl. My plan is to remove foam and house wrap from exterior. Fix or replace fiberglass and air seal penetrations, cover with osb and tape seams, cover with drainwrap, cover with at least 1" of rigid, then reuse existing vinyl or replace, possibly use some kind of stone or brick on the front and the rest vinyl. My main concerns are getting the door and window openings to work with the extra depth of the foam. I would like to keep my existing windows in place. How do I seal and flash them properly with out removing them? What thickness of foam and what kind do you recommend? I live in zone 5 (Southwest Mi). I thought about using xps and then reusing my 1/2" polyiso over that. Thank You for your time.
Response to Bruce Johnson
Bruce,
Q. "What thickness of foam?"
A. In Zone 5, the minimum required R-value for exterior rigid foam over 2x4 walls is R-5. For more information on this topic, see Calculating the Minimum Thickness of Rigid Foam Sheathing.
Some of your other questions are probably answered in this article: How to Install Rigid Foam Sheathing.
If, after reading these two articles, you have further questions, I urge you to post them on our Q&A page. (If you post a question there, more people are likely to see your question and to volunteer a helpful answer.) Here is the link to our Q&A page:
http://www.greenbuildingadvisor.com/qa
Is the Advanced Framing Package Detail Collection still available? The link is dead.
Garet,
I have fixed the broken link. Thanks for letting us know about the problem.
Thanks, this is very helpful. Within the Advanced Framing Package, the link is broken to the pdf version of "2-STUD CORNER WITH 2x4 BLOCKING". Additionally, links are broken here on this page to multiple other packages.
I've run my own web site before and I know how much work it is, even though mine was a tiny fraction of this site. I want to offer a big "Thank You" to everyone involved here.
Garet,
The link to the PDF version of "2-stud corner with 2x4 blocking" works for me. Here it is: Requested link.
If you have further trouble with the links on this page, you might try accessing the detail library from the usual entry point, which is here:
GBA detail library.
Log in or create an account to post a comment.
Sign up Log in