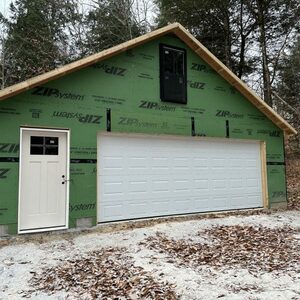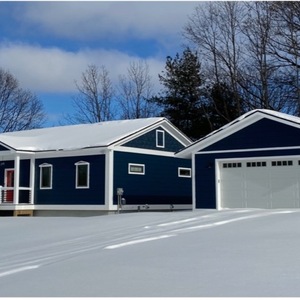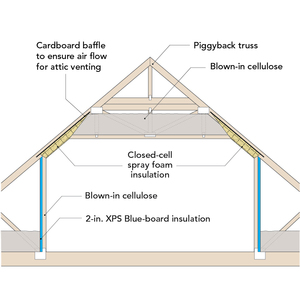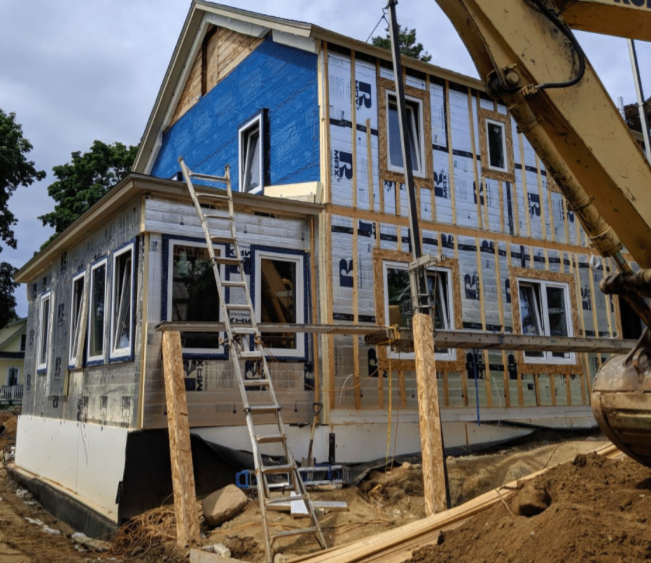
A few years ago, my husband and I completed what we like to call our “high-performance garage.” While those two terms may seem at odds with each other, we found that the insulation and air-sealing measures we employed go a long way toward making up for the poor performance of a typical garage door—notorious for air leakage. Because this detached garage is more of a workshop for us, we wanted to increase performance enough that the space would be comfortable to work in, even during the coldest Wisconsin months.
The assemblies
The first thing we did was plan for 2 in. of foam and a vapor retarder below the slab. This not only reduces heat loss to the ground, but also helps the slab hold onto any heat it absorbs through radiation and conduction. (The only mechanical equipment in the space is a 5000-watt electric-resistance heater but the slab holds on to heat better than the average garage slab because of the insulation below.) We ran the foam and the vapor retarder up the concrete side walls and broke the thermal bridge between the slab and wall. It was simple and easy to do and well worth it for the performance impact.
For the above-grade walls, we used a Larsen truss assembly. We chose this wall system because we wanted a nice thick layer of insulation in the walls and the roof, and it was less expensive to thicken the walls with 2x2s and plywood gussets than it would have been to install exterior foam—with all the fasteners, furring strips, exterior jamb extensions, etc. And for the ceiling, we would have needed a crane to set the trusses, had we gone that route.
Using plywood scraps and 2x2s we created an 8-in. thermal bridge–free cavity inboard of the…
Weekly Newsletter
Get building science and energy efficiency advice, plus special offers, in your inbox.

This article is only available to GBA Prime Members
Sign up for a free trial and get instant access to this article as well as GBA’s complete library of premium articles and construction details.
Start Free TrialAlready a member? Log in















13 Comments
Christi,
Did you do any energy modelling of the assemblies before construction? The comments ar0und the effect (or lack of) of the garage door on the garage's efficiency surprise me a bit. I would have thought you could have predicted it fairly accurately, and that it might have affected what you chose for the wall and roof assemblies.
Hi Malcolm - We didn't do any energy modeling. It started out as a humble garage and grew from there as we put it together. It was a weekend warrior type job that evolved into something we weren't really planning for, but nevertheless taught us a few things. When/if we do it again, we will certainly go the energy model route, choose a more well insulated garage door and see how we can leverage what we have learned to take it to the next level.
Christi,
Thanks for the reply, and for sharing the project. I really like the inverted Larson Truss on the walls, with the load-bearing outer chord, which I've never seen before. It's a very clever way to both gain more width, and cantilever into the interior.
Great information! Can you post enlarged versions of the illustrations?
Thank you for this interesting and inspiring article. In the case of an attached, conditioned garage, is it safe to put heating supply and return ducts as long as a) no solvents stored in garage and b) only fully electric vehicles will be stored there? Thank you
For us, because the garage is more of a workshop, we don't put our gas-powered cars in there and we try to keep anything combustible or strong solvents (unless well sealed) out of there in general. The ductwork is a separate question and I'd consult with your local HVAC contractor about the requirements for conditioning a garage.
Thank you! Your mention and sketches of your particular implementation of Larsen trusses gives me another possible piece to the puzzle of how to insulate the roof and walls of our 1-1/2 story Victorian. For the sloped sections of roof/ceiling I would make one change however and substitute the air passage with closed cell spray foam directly onto the underside of the roof deck. We can vent the tiny attic a variety of ways and make the small ceilings super well insulated as long as we run the spray foam under the deck up as high as the top of the ceiling insulation. We can make the rafters as tall or short as we like to accomodate as much or little insulation as we care to trading off intrusion or reduction of room volume for comfort. Our state energy code merely says for remodels that open walls and ceilings, you need only fill the existing cavities. For the exterior walls I had planned to furr them out 2" with ripped 2 x stock, but instead could use 2 x 2s and small spacers of any thickness really say 1-1/2" square x 1/4" or 1/2" plywood instead of the gussets to reduce bridging. (My garage is an outbuilding generally unconditioned in a 4C environment and little vapor generation inside so I just put some batts in the walls and plywood on the interior. ).
Glad it was helpful!
I have been contemplating turning our humble 100 year single stall old garage with crumbling slab, foundation, and sill plates into something similar, a semi-heated, respectable workspace. We also live in the same area of Wisconsin.
It was very informative to read about the thermal gains from the concrete slab. I am curious if you and your husband worked through different foundation and slab assemblies? I can't save any of my slab and what little if any of a foundation there is, but it looked like you could. Without the thermal gain of the slab consideration, I was thinking about the possibility of a frost protected shallow foundation, with the foam board running from the perimeter underneath the the bottom, then up the interior foundation wall. And then a concrete free slab assembly, since it would minimize the need for concrete, and wouldn't be used to store the point loads of cars. I wonder how cold the concrete free floor would be in the winter.
The only think we considered was how much insulation we'd put below the slab. We settled on 4" as a nice happy medium between code level and Passive House. We didn't consider other insulations. We are worried about foam destruction from bugs especially as the climate changes so generally in our personal and professional work are trying to stay away from exterior below grade foam. The slabless slab is certainly an option but you'll lose the thermal storage capacity of the concrete and for us the concrete was going to be more durable in the long term (dropping tools, spilling paint, etc.)
Christi,
Can you provide more details of your foundation additions? The new wall addition Ican guess, but what is the reason for the piers, their spacing and how were they installed? A very interesting project and very useful actual performance information. Thank you. Bruce A Barr
Hi Bruce - We added piers because the existing foundation walls did not extend to frost depth. It was worth it to us to do it this way instead of tearing the whole thing out and starting fresh. We hand dug next to the walls and then used a power washer to help us dig out under the existing wall. I think we ended up with about 7 piers. Each had several pieces of rebar connecting the existing wall to the new piers.
Thank you for the additional information, Christi. Again, an interesting project to me as I plan to build a large garage/shop later this year using similar methods. I am considering a pier and grade beam foundation due to soil conditions with possibly 24 in OC Larsen Truss walls/ceiling. Bruce
Log in or become a member to post a comment.
Sign up Log in