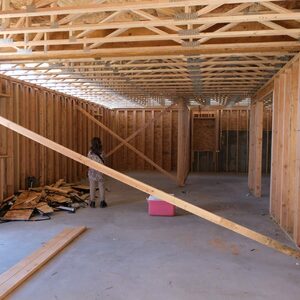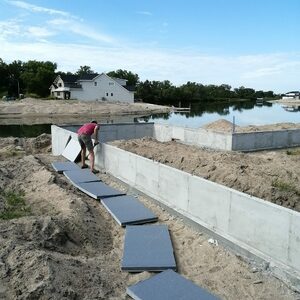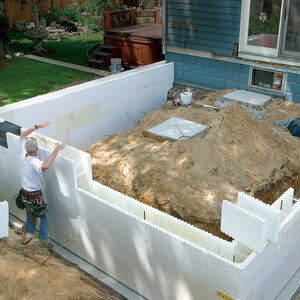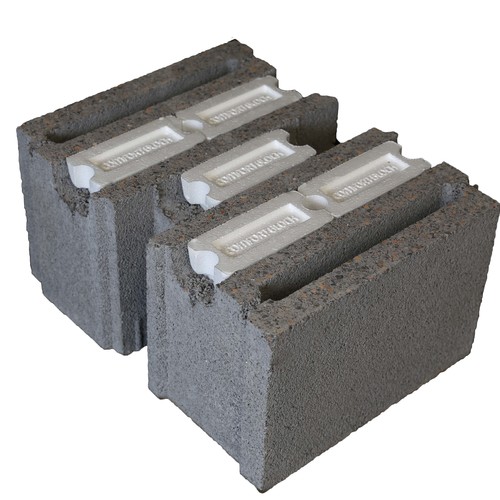
AJL lives in a 1920s house in southwestern Michigan built with decorative concrete block—a house now due for an insulation upgrade.
“The interior walls are comprised of vertical furring nailed into inserts in the mortar joints and horizontal lath nailed to the furring strips and plaster,” AJL writes in this recent Q&A post. “I have insulated the core of the block walls by injecting foam.”
AJL plans to remove the interior plaster, and possibly the lath, then frame 2×4 walls, rewire, insulate, and install drywall. “I understand the concern with condensation and moisture,” he says, “and I want to make sure I am planning and executing this job correctly.”
This approach would leave the exterior of the building untouched. Is there a better way? That’s the topic for this Q&A Spotlight.
The insulation should be on the exterior
Insulating the interior will reduce heat loss but it also will mean the block walls are no longer warm, Kyle Bentley points out, and that could mean a higher risk of moisture damage. AJL would be better off insulating the outside of the building, and by skipping a new 2×4 interior wall AJL also would be picking up a little extra space.
“Kyle is probably right about insulating the exterior being better,” Bill Wichers adds. “I would not frame out a regular stud wall on the interior, either, since it doesn’t really gain you anything. I would try insulating the outside using rigid foam, at least 2 in. of polyiso. You could put your exterior cladding right over that, or add furring strips, depending on what you want to use.”
On the inside, Wichers says, AJL could use 2x3s on the flat to create vertical channels for wiring. “You can use 4-in.-square 1-1/2-in.-deep boxes (which are standard), mounted…
Weekly Newsletter
Get building science and energy efficiency advice, plus special offers, in your inbox.

This article is only available to GBA Prime Members
Sign up for a free trial and get instant access to this article as well as GBA’s complete library of premium articles and construction details.
Start Free TrialAlready a member? Log in















11 Comments
Kohta’s response is awesome. Thanks!
The decorative block on your house is almost exactly the same as the block on my grandfather's house where I was born in Paterson, NJ. Beautiful masonry work that was often done by recently immigrated Italian masons who did work that has lasted for decades without much maintenance....
I am sorry, I just I can't imagine covering this beautiful block with foam and siding. The block walls will far outlast the siding you are contemplating installing over it, not to mention the issues with bugs and mice you might encounter from installing foam and siding over it.
I would love to see a calculation of the actual savings from encasing these walls from the inside or the outside versus just leaving them alone and investing in a bit larger/better heat pump and a few more solar panels and a very careful insulation/air sealing job in the attic...... My guess is that from a pure cost perspective, you will never recoup the cost of this residing job and putting your money into better/larger HVAC, solar and attic insulation/ air sealing may be a more efficient investment.
Nick,
I'd be hard-pressed to cover the exterior too.
Look at the low hanging fruit - air sealing, attic, heating system. Messing with the walls would be a last resort.
I also suspect that if you do a full energy audit of the house you will be surprised at how much heat and air loss is associated with the dormers and the attic in general. Many of the houses of that era had large attics that were finished to add an additional apartment for income or bedrooms for large families or in laws. Often there is little or no insulation in the rafters, and certainly poor air sealing, especially around the top plates. You may realize a very good return in efficiency by focusing on the attic area first ..
While you're probably right, there's no getting around the thermal conductivity of stone, concrete, and similar materials being very high compared to that of even moderately insulating materials like wood, fiberglass, and so on. Compounding that is the area of the walls. Even if they were well constructed and air tight, they can't just be made energy efficient. They can still be beautiful, no argument there.
Kyle,
"there's no getting around the thermal conductivity of stone, concrete, and similar materials"
No and I'm not sure everyone would want to live in a hard to heat house just to preserve the exterior aesthetics. I grew up in a double wythe brick townhouse in Montreal. Because the front and back elevations were proportionally so small compared to the party walls and roof, it was a lot easier decision to leave them alone. It's a tough call in AJL's situation.
Interesting article and challenging subject! Thanks.
My comment isn't directly relevant to the problem but is related enough maybe to be of interest. It regards new construction.
I'm American but spend much of my time in Brittany, France (annual rainfall 50"). Here the most common way of building new homes is with 8" thick hollow core concrete block, with a 1-coat stucco exterior finish. To insulate and finish the interior a special panel is used. It is a 4'x8' sheet of EPS insulation with gypsum board bonded to one face (see placo.fr doublissimo). It's about 4" thick in total. These sheets are simply glued directly to the inner face of the concrete block. Small diameter plumbing pipes and electrical conduit may be mounted against the concrete block inner face first. In that case the back side of the insulation sheets are simply routed a bit to accommodate.
In terms of labor and materials it is a very efficient approach. Ninety percent of the new houses are built this way. I'm not convinced it's the very best approach. But it's economical and it meets the current French building code.
Except for Scandanavia and maybe Bavaria, it is hard to imagine Eurpoeans in general embracing anything but masonry structures. Especially when they live in areas where there may be 600-700 year old masonry homes that are still in use. This approach also seems to make as much sense as any other way to insulate masonry buildings.
Actually, 20% of new homes in Germany are prefab. I watched one go up across the street last time I was there. Masonry is still used plenty, but wood is also common. They have plenty of Half Timbered houses in Europe that are many hundreds of years old too.
I think labor scarcities in many European communities, particularly skilled labor outside of cities, is going to favor any pre fab or "pre fabbish" solutions.
CLT is coming strong in central Europe as well. The technology was developed in Austria that's also a big producer of CLT kits.
Log in or become a member to post a comment.
Sign up Log in