Image Credit: Sunlight Construction Inc.
Image Credit: Sunlight Construction Inc. The Challenge is limited to homes with living space of 5,000 sq. ft. or less. The house in Avon is 4,363 sq. ft. The plans call for exterior walls to be insulated to R-37.4, the vaulted ceiling to R-54, and the home’s flat roof to R-65.
Fifteen residential projects in the 2009-2010 Connecticut Zero Energy Challenge – the first edition of the contest – will be fit and finished by the December 1 competition deadline, after which they will be evaluated by administrators of the Connecticut Energy Efficiency Fund, an initiative aimed at reducing energy use through efficiency measures.
Three projects originally included in the 2009-2010 Challenge lineup will not meet the December 1 completion date but have applied to have their projects included in the 2010-2011 edition of the Challenge, whose application deadline is July 31. That contest will cover homes built between June 2010 and December 1, 2011.
A point of interest for many following the 2009-2010 Challenge is that it includes considerable variety: current entries range in size from 1,935 sq. ft. (a three-bedroom being built to ICC 2008 National Green Build Standards by His Light Builders) to 4,944 sq. ft. (a five-bedroom being built by BPC Green Builders to meet LEED for Homes Platinum standards).
One contestant’s perspective
Prices will vary accordingly. A story recently published by the Hartford Business Journal notes that a five-bedroom 4,363-sq.-ft. entry being built in Avon by Sunlight Construction is likely to list in the neighborhood of $1.15 million. The price includes about $50,000 (an extra 3.5%) for a ground-source heat pump, 10kW photovoltaic system, LED lighting, and closed-cell foam insulation designed to bring the exterior walls to R-37.4, the vaulted ceiling to R-54, and the home’s flat roof to R-65.
Sunlight’s owner, Bill Ferrigno, told the paper that his principal aims include getting an early handle on energy efficient construction techniques and offering a level of building performance that, for the luxury market at least, will soon be seen less as an amenity and more as a minimum standard.
“It is now up to the builders to figure out ‘Is this something we should market on our own?’” Ferrigno said. “My sense is there aren’t a lot of guys who are going to get into this until they are compelled to.”
He also noted that part of the marketing will involve showing people that energy efficient construction can embrace traditional looking design. “There has been this worry about there that a home with these energy features will have to look different or have some sort of weird architecture,” he said. “The only way you can tell our house is different from the other ones is the sign in front.”
Challenge rules
Although he is building a big house for high-end buyers, Ferrigno’s ambitions dovetail with a key goal of the Challenge: raising awareness of the benefits of energy efficient construction – lower energy bills, cleaner indoor air, quieter and more-durable structures – among both homebuyers and builders.
The Challenge in fact limits entrants to homes with 5,000 square feet or less of living space. Plans for projects being considered for the contest must be analyzed and scored by certified HERS index rater, and show a rating of no more than 50. The house with the lowest HERS rating wins the contest and a $15,000 cash prize. The projects with the second- and third-lowest scores win $10,000 and $5,000, respectively.
Weekly Newsletter
Get building science and energy efficiency advice, plus special offers, in your inbox.

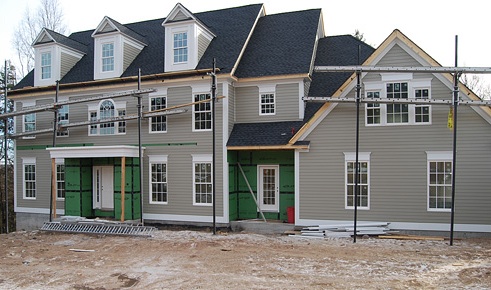




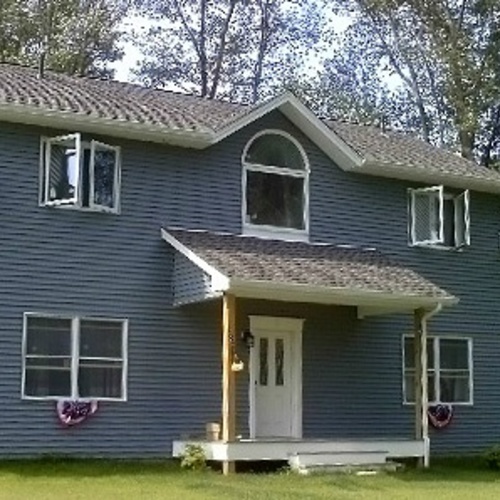
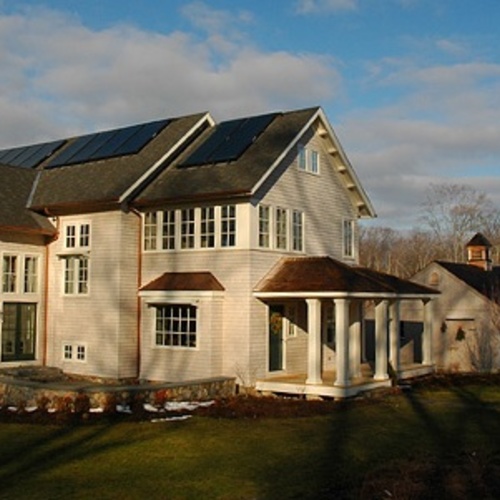
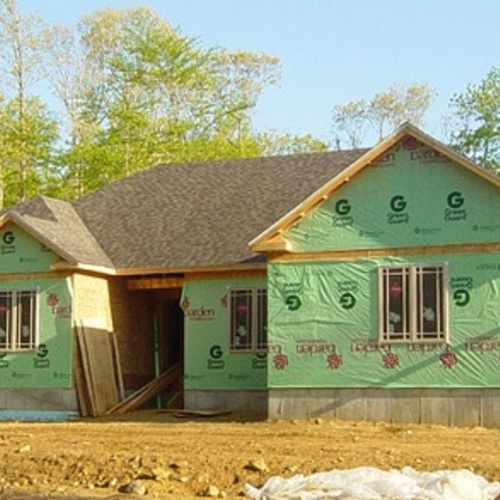
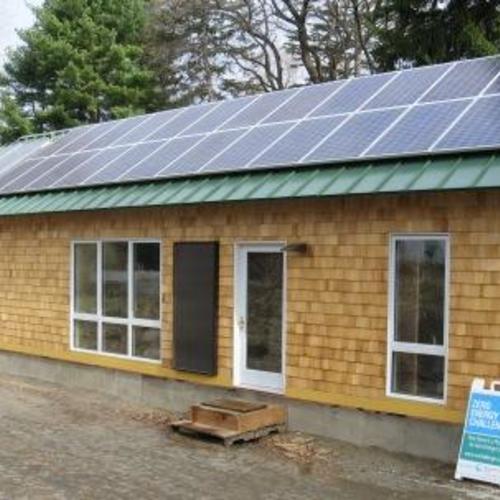






One Comment
Cost question
Richard,
You reported, "The price includes about $50,000 (an extra 3.5%) for a ground-source heat pump, 10kW photovoltaic system, LED lighting, and closed-cell foam insulation designed to bring the exterior walls to R-37.4, the vaulted ceiling to R-54, and the home’s flat roof to R-65."
That doesn't sound right. A 10-kW PV system costs about $70,000, and it's easy to spend $20,000 on a ground-source heat pump. Add to that the incremental cost of spray foam for a 4,300 square foot house, and you should easily be up to well over $100,000.
Log in or create an account to post a comment.
Sign up Log in