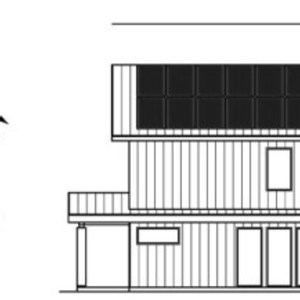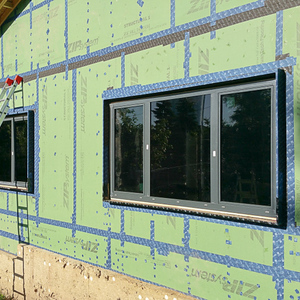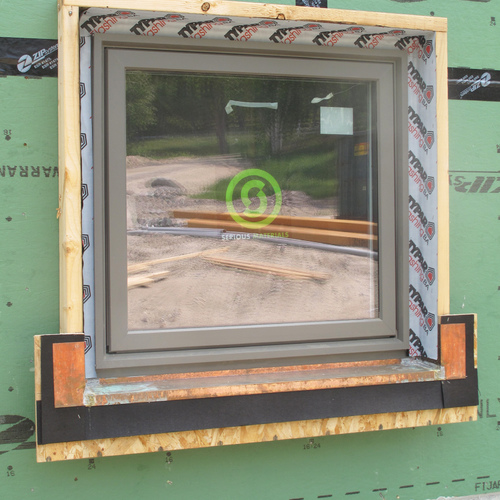
Editor’s Note: This is part of a series of posts describing the construction of a net-zero energy house in Rochester, Minnesota, by Tracee Vetting Wolf, Matt Vetting, and their son Max. You can find their complete blog here. A list of their previous posts appears at the bottom of this column. This post was written by Matt.
One of the important features of our house are the windows. The house is oriented with one of the long dimensions facing south with large windows on the main floor in order to allow the winter sun to heat the 4-inch-thick concrete slab in the living room and kitchen. In the 3D SketchUp illustration below of our house, on the left is the south-facing facade. The image on the right shows the north-facing facade.
The north (right) and south elevations of the house show window placement.With a proper passive house design, solar gains can account for 20%-50% of the yearly heating cost. Ideally, the south facing windows should be an absolute maximum of 12% of the overall floor area. Any more than that and you will end up with overheating during the day and excessive heat loss at night.
If you’re not carefully designing the structure to handle the heat load, a maximum of 8% is recommended. Some of the overheating during the day can be mitigated by providing a thermal mass to absorb the heat, evening out the heat gain and allowing heat to be radiated during times of shade or late in the day. Between 70% and 85% of the home’s windows should be south-facing to capture the most winter sun, which would be lost to windows facing north, east, or west.
Several design iterations were executed to optimize the number and size of the windows to obtain the right ratio of windows-to-slab size. After factoring out the frames of the window so that glazing is correctly calculated, we have 273 square feet of glazing, with 196 square feet, or 72%, located on the southern face. The value is on the low side of the suggested value as other factors were considered, such as including operable windows upstairs on the north side for cooling.
To make a proper calculation of the volume of the house to be conditioned, spaces such as the “open to above” area and the basement is counted in the overall square footage. Our total living space will be 1,732 square feet, but the total area of the house used for calculating conditioned space is 2,151 square feet. This number includes a 280- square-foot below grade basement (below one-third of the house) and the “open to above” area in the dining room. As such, the square footage ratio of south facing windows to overall floor area is 9.1%.
Solar gain and U-factor
To optimize solar gains and minimize thermal losses, the windows should have the lowest U-factor (the inverse of R-value) possible and highest solar heat gain coefficient (SHGC). We thought that triple-pane windows would be out of our price range so our initial design plans incorporated Marvin Integrity windows.
However, after thinking about the form of heating and cooling we were going to utilize in our build (two outdoor minisplit compressors paired two indoor units, centrally located, one upstairs and one downstairs), we thought it essential that we upgrade to triple-pane to minimize heat loss and convection currents that can make a room feel cold.
We used the National Fenestration Research Council (NFRC) certified product guide to get some ideas of which companies produce triple-pane windows that at least meet the version 6.0 of the Energy Star Guidelines for northern climates (U<=0.28, SGHC>=0.32). We sent our designs to Marvin, Zola, Wasco, and Accurate Dorwin and had each send us a quote. The specific product lines quoted were:
- Marvin Clad Ultimate, a wood-clad (pine) window with extruded aluminum exterior, double-pane Low E2 glass with argon fill.
- Wasco Geneo line, with frames made with a uPVC/fiberglass co-extruded material, argon-filled insulated triple-pane glass.
- Accurate Dorwins fiberglass triple-pane, argon-filled, Sungate 400 glass.
- Zola Thermo Clad pine wood triple-pane, argon-filled.
The Marvin Clad Ultimate were relatively expensive for the meager U-values obtained (~0.28) and whose cost was mostly dictated by the use of wood for the frames. Aesthetically, on the interior space where the wood would be exposed they would have been amazing, but we couldn’t justify the extra cost and insufficient U-values.
Similarly, the Zola Thermo Clad windows were slightly more, again due to the inclusion of wood, but they have the best thermal properties with a U-factor of 0.14, half that of the Marvin Clad Ultimate. In addition, the cost of shipping ($4,000-$5,000) added 20% to the cost of the window budget. While beautiful, Zola windows were out.
The Wasco Geneo line and Accurate Dorwin windows were similar in price with Accurate Dorwin being slightly less expensive but with slightly poorer thermal performance, U=0.15 for Wasco and U=0.20 for Accurate Dorwin. Accurate Dorwin had a version of the window with a U=0.14, but this sacrificed the SGHC and would only be appropriate for non-south facing windows. On the negative side, the Wasco Doors were 30%-60% more expensive than the Accurate Dorwin doors. (For a table showing doors and window specifications and prices, take a look at this blog entry).
In the end, the thermal properties of the Wasco windows and doors and the 20% final discount on the entire bill led us to choose the Wasco Geneo line. In addition, Wasco is produced in Milwaukee, Wisconsin, my hometown, so we could go and visit the manufacturing facility and showroom. Mike Wilson from Wasco windows gave over an hour of his time showing us how Wasco windows are manufactured. We were able to see and touch the product lines which gave us confidence in our selections.
Final numbers
The total rough opening square footage was 354.5 square feet, of which doors were 83.4 sq. ft. and the garage windows were 28.7 sq, ft, (double pane). The total cost was about $17,000. Approximately $8,000 of that was for the three doors. The cost overall was about $48 per square foot. If you look at the cost for the triple-pane fixed and operable windows, the cost was about $33.5 per square foot. This is a totally reasonable price for the excellent thermal properties the Wasco windows provide.
The costs mentioned here do not reflect shipping. Accurate Dornin came with free shipping, Wasco shipping was about $500 and Zola was going to be as much as $5,000. The 20% Wasco discount is not reflected in the calculations above.
Installation
We ordered a total of 18 windows and doors. That included 13 triple- pane windows, one each facing east and west, two facing north and nine facing south. There are three full glass doors — two swing doors and one sliding door. The swing doors face east (to patio) and west (main door), while the large slider faces south. The remaining two windows are simple double-pane windows that face north out of the garage, which is an unheated space.
The windows are European style tilt-and-turns, which means they open inward rather than outward and depending on the orientation of the handle they can either swing open or tilt inward. They also have several attachment points when locked assuring that the sash seals tightly to the frame when closed.
Installation was a difficult process due to the below-freezing temperatures we were having at the time, as well as some timing issues. We had been working with a particular individual at WASCO windows who had indicated he would come up with the windows and help do a couple of installs. Well, on the day of delivery we learned that employee had jumped ship so no installation examples were going to happen that day, which is probably good because our window openings had not been prepped due to subcontractor time constraints and the weather.
The owner of the company David Paulus agreed that he would personally come up (a 4-hour drive) and help with the install a week later. Unfortunately, there was a miscommunication and when he arrived our build team was not ready. At least he was able to look at our situation and give some guidance on what to do prior to his next visit a week later. We so appreciated that he agreed to make the drive again and the next time he arrived we had the men and materials to prep the openings and do the install.
Other posts about the Minnesota Homestead:
Why We Built an Energy-Efficient Home
Energy Planning for a Net-Zero Home
Weekly Newsletter
Get building science and energy efficiency advice, plus special offers, in your inbox.
















4 Comments
A nice write up on window process and pricing. My own experience had yielded similar results. If you want wood construction, you have to pay for it and the domestics can't hold a candle to the european style triple pane windows.
I do wonder, did you sacrifice glass opening to achieve a uvalue and energy efficiency? In other words, is this enough windows for the layout? The schematic look as though natural light would be limited on the second floor and windows may be restricted to one per bedroom?
I am also curious to hear what sort of insulation approach was taken. I see Tyvek and am wondering what rest of the wall assembly was made up of?
You mention 13 triple pane windows. Are all of them tilt and turn or some fixed? If they are all tilt and turn could you have made a few fixed to save money?
Also, did you specify different types of glass in the units depending on their orientation?
Did you ever price out Alpen triple pane fiberglass windows?
They have a whole window down to an NFRC rated U-Value of 0.12
They are made in the USA (Colorado) and fiberglass frames are superior to vinyl frames.
Smart move, I am an ex-pat living in Italy. We have a 1500 sq ft apartment on the 4th floor, with 288 square feet of window / door openings for 12 turn in / tilt in doors and 5 turn in / tilt in windows with 11 cell PVC, fiberglass and galvanized metal frames. All glass is triple pane. The outside and inside panes are actually 3 mm glass - shatterproof laminate - 3 mm glass. the center pane is 4 mm glass. So we have two argon filled cells per opening with a total of 3/8 inch of glass - really heavy doors and windows. The bath, double doors have a satin film in the center pane floor to waist high. The outside, external pane is coated to reflect high angle summer sun and allow low angle winter sun. The inside pane is coated to reflect all heat, summer and winter. We also have hollow aluminum roll down shutters, with 3/8 inch foam filling. I have insulated the inside and all cement columns, lowered some ceilings, and we have a big accounting office in the apartment below. Which surely contributes to our low heating costs.
Net result: Total cost, €43,000 with a 65% tax credit over 10 years; the apartment building financials are transparent - most apartments identical to ours' pay €3500 to €4200 for yearly heating, hot water is separate, a high efficiency natural gas boiler in our case. Our past two years were less than €1000 each year which includes a €300 fixed fee for maintenance and availability. We were also able to obtain a 55% tax credit for the insulation and ceiling work. We have removed the radiators in the bedrooms. Note however - closely controlled installation practices are very important (extensive use of expanding foam tape for example).
Regards.
Log in or create an account to post a comment.
Sign up Log in