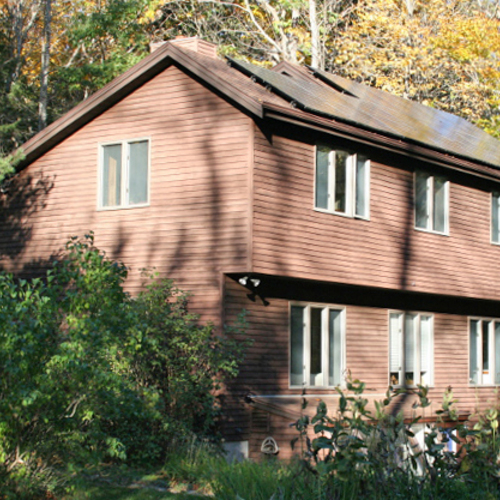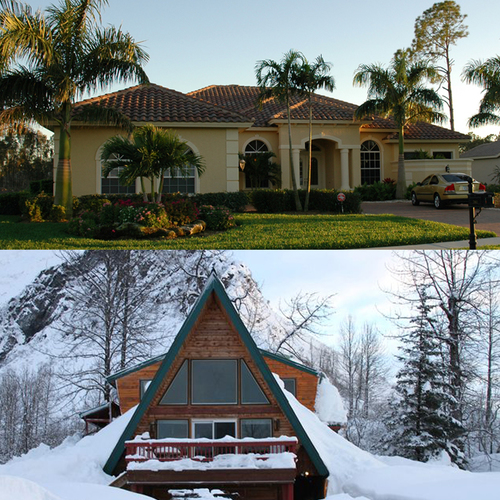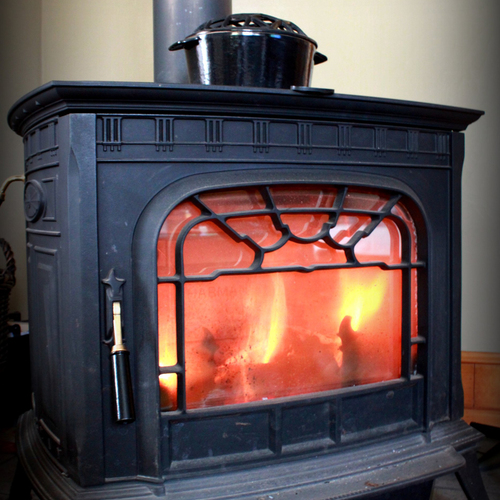
Many New England homes have a mudroom. In other parts of the country, similar rooms are called the entryway or a foyer—but a mudroom differs in several respects from its counterpart in a hot climate. While a foyer in Texas might be two stories tall, with a dramatic view of a curved stairway, a mudroom is more humble. The purpose of a mudroom is to provide somewhere for people to sit and remove their snowy boots, as well as hooks where people can hang their winter coats.
When I designed my Vermont house in the 1970s, I planned the main entry door to be on the north side of the house. Visitors who open the door from the porch first enter the mudroom. Years ago, I must have read a book touting the energy advantages of an “airlock entry”—spoiler alert: no such advantages exist—so I included another weatherstripped door between the mudroom and the living room.
To keep energy use to a minimum, I decided that the mudroom would be outside of my home’s thermal envelope. The mudroom included a tile floor, a closet with coat hooks, and a bench I made from a maple tree.
Unchanged for the last 40 years, our mudroom’s main claim to fame was that it was never used. In short, it was a design failure.
Correcting design errors
Every house has at least a few design errors. Many of us live in houses that used to work well, but due to changes in our circumstances, no longer meet our needs. A closet is too small, a bathroom is too big, or an oversized window causes too much glare. Such features can be irksome. But it’s often hard to know whether fixing a design problem is worth the hassle.
Here…
Weekly Newsletter
Get building science and energy efficiency advice, plus special offers, in your inbox.

This article is only available to GBA Prime Members
Sign up for a free trial and get instant access to this article as well as GBA’s complete library of premium articles and construction details.
Start Free TrialAlready a member? Log in















35 Comments
Great post Martin.
I'm a believer in the benefits of a mudroom for most homes.
I've often wondered about the air lock idea and have seen a few designs with that intention over the years and considered doing it in my own house, but in the end, I didn't. Always seemed like it may have some small benefit, but clearly, not.
Your new mudroom looks dynamite.
Martin - Regarding your comment about remodeling costing more than you expect, when I was a remodeling contractor my standard line to clients is that there are 2 pricing structures in remodeling - More than you expect and a lot more than you expect. Nice post, please enjoy this picture of my back hall. I hadn't thought to call it a mudroom but I guess it is. One final point - they should also be air conditioned if you live in a climate that requires it. Watch that northern bias!
Carl,
Thanks for the reminder about northern bias. My only quibble about your design is that you broke my rule about "no coat hooks above the bench" -- meaning that people who sit on the bench to remove their boots have to contend with the coats hanging against their necks.
Appreciate your design critique, but it works fine for me.
That's all that matters!
I didn't see any mention of insulation in the exterior mudroom walls. Did you include it in the original build just in case you decided to heat the mudroom one day?
Paul,
Of course.
Thoughts:
- A mudroom should always be 1.5 to 2 times as big as you build it.
- An ideal mudroom is part of a sequence of entry which includes cold space, warm space, and an off to the side space because certain members of the family will NEVER hang up their snowsuits and mittens and...(sorry - ranting) In any case it is nice to have something that looks good and doesn't require people to climb around and over all the stuff and an off to the side section works well for that. The old idea of Big House, Little House, Back House, Barn is a great model to look at.
Also, I don't have a mudroom. My 1970 house has the door entering directly into the main room and the boot shelf is the side table for our couch. #shoemakerschildren
Robert,
Your dream mudroom sequence -- porch, cold mudroom, conditioned mudroom, off-to-the-side space, and living area -- is probably ideal, except for its potential conflict with the principle that "a small house is better than a big house." I certainly like the idea of "cold mudroom followed by conditioned mudroom" -- and might have done it had my floor area and budget permitted it.
Under the circumstances, a conditioned mudroom is better than a cold mudroom, and it wouldn't be easy for me to have both.
You'll find the cold mud room + warm mud room if you go far north. Many northern (like Labrador and up) Canadian homes will have a cold mud room as a place to take off the snowmobile gear (and often even to work on the snowmobile), followed by a warm mud room where you can get the inner layers off.
Ian,
That's a good arrangement -- although you really want a warm space to work on the snowmobile, not a cold space.
For decades, I did car and truck repair outdoors, in the snow, and it's no fun. Eventually I built a garage, and I included a wood stove in the garage. If you need to work on a vehicle, having a heated space to do the work changes everything. It's much better than working on a vehicle in the cold.
Martin,
First, interesting post-Thanks!
I'm curious how others feel about opting for coat-hooks over a closet. From a design perspective, this approach is both a money and space saver. I've alway had a closet next to the entry door yet I throw my jacket on the couch until my wife reminds me of its rightful place.
I suspect most people prefer the coat closet? (Speculating here...)
Rick,
We can take a vote of GBA readers on the issue. In our house, we have a no shoes policy. Moreover, the Vermont weather requires a coat for about 9 months out of 12. I'm in and out of the house all day long -- to the vegetable garden for lettuce and basil, to the woodshed for firewood, or out the door to go snowshoeing. All day long, shoes are removed and put back on, and coats are donned and doffed. Hooks make more sense than hangers and closet rods.
I think a well designed mudroom is in essence a walk-through closet!
With this in mind, who would ever put a closet inside a closet? I love the hooks, and I completely agree you need more than you think. I recently made a ~4ft wide shelf/coat hanger. Wish I would have made it 8ft now.
Surprisingly people do make expensive closets with a closet, just look at high end master closets on houzz. I suppose it’s a matter of if you prefer a neat and tidy entrance over functionality and practicality.
I currently have both. The hooks are good for the daily coats, while the closet stores my rarely used coats + recyclables + random sporting goods on the top shelf. I works well, though when it comes time to redo the mud room I may consider doing away with the closet if I can find a better place for that stuff.
You guys may have mud room to peel off coats and snow and mud on your boots, and so do we in the South, 12 months worth of mud, and lighter coats in winter. Mud rooms are just as popular here, and more so in cow country, and many are pretty fancy too.
Armando,
Right. And down in Texas, you guys have bigger hats than we do -- so you need bigger hooks.
Yep, good catch!
great article, it made me rethink putting the hooks above the bench seating. Do you ever wish you had electric radiant for the tiles? I'm debating putting that in my build. I'm wondering about not having a closet though. With small children, we have a lot of smaller items that are best stowed away, and even for adults, where do you put your gloves, etc? Perhaps a good setup is to have the bench on one side, with a high shelf to put hats. Then on the other side you have hooks higher up, with a dresser like the one pictured at top to put smaller items.
Carson,
Q. "Do you ever wish you had electric radiant for the tiles?"
A. My house is off the grid -- we have no conventional electricity -- so that's not possible. But if you are interested in this type of heating system, you should read this article: "Electric Resistance Floor Heat."
Q. "Where do you put your gloves, etc?"
A. Near the woodstove. We have a horizontal steel rod above the wood stove (connected by two vertical steel rods to a ceiling beam), and we have clothespins on the horizontal steel rod for gloves. We also have a shelf made of soldered copper tubing (several parallel pieces of 1/2-inch tubing, connected at the ends with tees and ells) near the wood stove for more hats and gloves.
I yearn for an ideal mudroom the way some people looking at home magazines yearn for luxurious walk-in closets. A space that acts as a transition into the comfortable world of the inside.
Here in the PNW it would start with a covered entry porch where you could peel off the outer layer of clothes, shake out the sawdust and dirt, then move into the mudroom itself. A tiled floor, ideally sloped to a drain, access to a laundry hamper devoted to work clothes, a door to a bathroom to clean up, dress my wounds - and I emerge refreshed after a day outside into the other world that is the house.
Something else that came up peripherally in Martin's description was the need for somewhere to deal with things coming and going from a house. Designing in a dedicated space for those things would help stop them accumulating on kitchen counters and the stair near the entrance. I wonder what that space would ideally be like?
Malcolm,
It's possible to include a shelf or counter to hold objects "on their way out the door" or "on their way into the house." The idea is simple, but implementation is tricky. Few homeowners have the discipline to keep such a counter or shelf clear. Due to inertia, that area tends to accumulate clutter that never moves.
Perhaps the shelf needs a hinge and a support triggered by a timer to dump the contents on the floor every Saturday at noon.
Charlie,
Perfect!
Malcolm,
I'm with you. Forget the love tub or the party shower in the master suite. Give me a well-designed mudroom anyday. Your description captures it perfectly, except for the lack of a place to wash the dog. I've seen a few raised dog washes in mudrooms and they seem like a perfect idea. Add in the laundry equipment and the kitchen pantry and the space becomes a major part of the house. In fact, it became most of the "little house" part of one of our most recent designs.
Peter,
With the additions you suggest, I might never get into the rest of the house.
I also like Martin's interdiction that "It makes no sense to adjust your habits to accommodate an awkward house." I find a lot of the new houses around me very disabling. You can look at the view, look at your screen, but attempting any other activity is discouraged by the difficulties of actually doing them.
Malcolm,
There are lots of examples of the problem you're talking about. Increasingly, as you point out, houses (and hotel rooms) are designed for young people who "look at their screens," but which have not been designed for older people who read (gasp) paper books. Better lighting, please, for every sofa, armchair, and bed!
Our local hardware store installed a dog washing system in a little room attached to the building. It's quite fancy.
One big benefit of the airlock configuration is for moving firewood into the house. I keep about a face cord in my my unconditioned vestibule, and it's really nice to be able to keep the door open while I replenish the pile (a good 15-20 minutes of work walking in and out with armfuls of wood every few weeks) without all my heat rushing out. For this reason, as I plan my remodel and expansion of the vestibule into a conditioned mudroom, I am considering a pocket door between the main house and the mudroom to close when it's firewood time. On the other hand, I can easily get my 1100 sq ft house to 80 degrees even on the coldest days (I heat only with wood), so maybe I should just crank the stove before the the firewood reload.
I was thinking along the same lines that I'd like an double door configuration for things like groceries (which are big events when you live far away from civilization). I don't think the idea of a door is bad, but I think the point might be that an exterior door is overkill and an interior door would serve 95% of the purpose. Which honestly is mainly a comfort thing. A small amount of warm air lost is not a significant energy loss as most of your interior heat energy is stored in the solid objects and not in the air.
We thought having a door between the entry hall/ mudroom and the rest of the house made sense in our zone 6 climate. It didn't. We've closed the inside door once, in five years. Even a cheap door will cost at least a thousand bucks by the time you add labor, framing, etc. Spend it on something else.
Lots of good ideas here about making a house livable, not just about mudrooms per se.
I think some of the preference for closets vs. hooks on the wall involves making the home look neater, less cluttered. One idea would be to make some nicer looking furniture or built-ins for an entry room, with integral hooks, shelves, drawers, bins for shoes or sports/rec/work gear. And a hook/hooks for keys etc. for those who don't have pants pockets or good memories for where they put things.
The "shoes off inside" policy worked remarkably well when my son was into baseball and shed what seemed like pounds of sand when returning from games. Try "shoes off inside", will save you a lot of floor cleaning time! Current girlfriend has a "inside shoes/outside shoes" policy which works pretty well too, even tho we don't follow it very well when you have to go in and out of the house frequently while doing yard or exterior renovation work. We used "slip on" shoe covers or slip-on shoes in various work situations, they are a lot easier than changing shoes.
I hadn't decided whether my entry way/utility room would have a door separating it from the main living space. Now I know, there will be no door, just a large utility room. Besides housing the washer and dryer there will be space for my bicycles, a work bench, and 'the shoe changing bench'.
The bench for changing shoes is important. It is a labor saving device. I think it was Joe Lstiburek but it might have been you Martin that said 2/3rds of the dirt that enters our homes comes in on our shoes. In my case, with bicycles being my main form of transportation, the ratio is probably higher. So keeping the dirt in the utility room makes a lot of labor saving sense.
There's at least one good reason for an airlock entry. Where I live the wind regularly gets up to 70mph for two months in the winter, and no amount of detailing with high-tech gaskets will keep cold air and snow from making its way through the inward-opening exterior doors. I framed around the outside of the worst door with just enough space to install a metal shutter and with the shutter closed, the problem is almost entirely solved. I expect a weather-sealed door and a whole additional room would do at least as well.
Log in or become a member to post a comment.
Sign up Log in