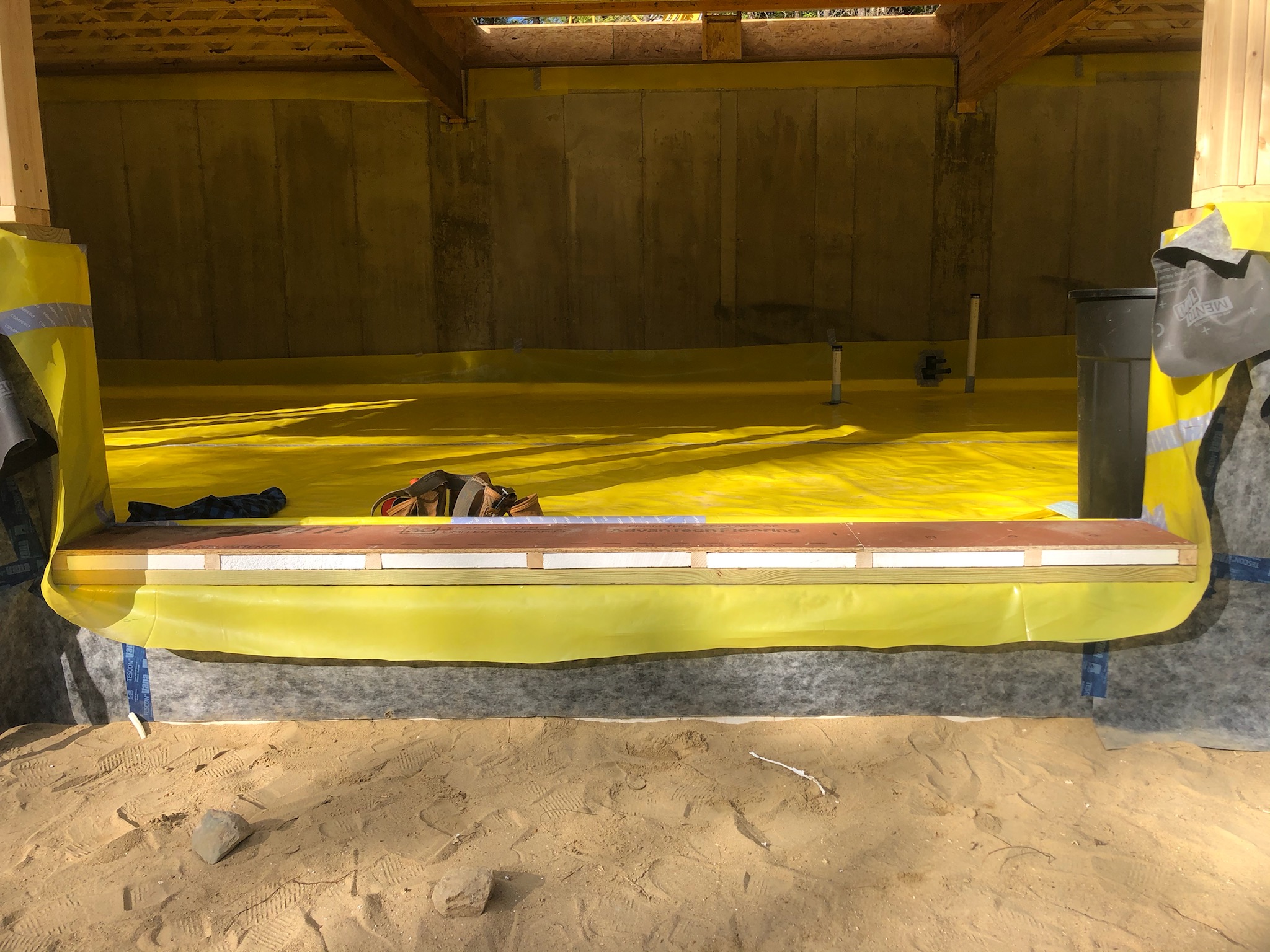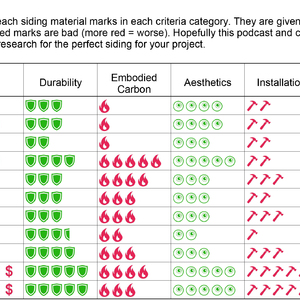
Welcome to Episode #50!
So many people are talking about offsite construction as an inevitable next step towards solving the myriad housing issues we currently face, and we can’t help but envision high-performance as going hand-in-hand with this movement. In this episode, we discuss the evolution of these systems from the Sears Kit Homes of the 1920s, to the race-to-the-bottom post-war mobile home industry, to the Dwell Prefab dreams of the oughts, to the realities of today—both in the USA and in Europe. We’ll discuss how the companies currently innovating in this space (including Phil’s own BrightBuilt Home) are faring with their various business models, and the challenges and limitations faced by the different approaches being tried today.
The Cocktail: Corpse Reviver #2:

Ingredients
- 3/4 oz Gin
- 3/4 oz Lillet Blanc
- 3/4 oz Cointreau
- 3/4 oz Lemon juice
- 1 barspoon Absinthe (or other aromatic, such as rosemary or lavender, in a pinch)
Shake vigorously with ice and strain into a coupe glass. Garnish with lemon twist, or go naked on this one. Cheers!
The Highlights

What is offsite construction? (modular, panelized, SIPS, prefab, mobile homes, etc.)
- Why is it so big in Europe vs. the US?
- Why did the Sears Kit Homes of the 1920’s stop being higher quality?
- The effects of the Dwell/Prefab movement
Why the influx of offsite construction interest in the past 10 years or so?
- Economics and construction efficiencies
- Speed
- Waste reduction
- Scheduling advantages
- Purchasing power
- Seasonal indifference
- Future demand
- 60% of US building stock needs replacement in the next 15 years
- Dwindling stock of tradespeople
- 25% of factory construction workers are female vs. 4% on site
- Companies (a few of which do high performance)
- Manufacturers
- Panelizers
- SIPS
- Design/facilitation (high performance)
How is offsite construction suited to high performance?
- Educate the workforce efficiently in techniques
- Highest impact and greatest speed needed to save the world by 2035
- CO2 emissions are reduced by 43% or more
- Issues high performance and offsite construction
- High embodied carbon due to transportation?
- It’s hard to test air tightness in the factory
- Limitations of different offsite systems
Pet product:
Six digit idea:
Carbon-entrained composite siding
Song of the episode:
Confessions by Sudan Archives
-The Green Architects’ Lounge hosts are Chris Briley and Phil Kaplan. Chris is a principal at BRIBURN architecture for life. Phil is a principal at Kaplan Thompson Architects and BrightBuilt Home. Photos courtesy of the author.
Never miss an episode and take the podcast with you! Subscribe to the Green Architects’ Lounge on iTunes or from wherever you download your podcasts. Special thanks to our sponsor Pinnacle Window Solutions, Mitsubishi Electric, and Maine Home + Design!
Weekly Newsletter
Get building science and energy efficiency advice, plus special offers, in your inbox.















4 Comments
“[Deleted]”
I did not know that offsite construction was incompatible with slab-on-grade foundations. It also explains why the majority of pre-fab homes I come across are located in warm/hot climates of Florida or SW US (AZ, Calif). That does not bode well for the majority of the housing stock in the United States.
http://eyeonhousing.org/2014/10/what-foundations-are-built-across-the-nation/
The podcast threw out a big number on housing stock which needed to be replaced. How is that going to work financially? Are we going to see tear down of single-family rebuilt into multi-family? What of homes built in planned communities?
John,
How this replacement will work financially is a great question. So much of our existing building stock is in lousy shape. Still, we need to be conservative with our resources. The goal isn't to start tearing down single family homes, but we do need to get creative. Greater housing density is a good answer, but good design along with smart growth will be key. Cluster housing in carefully planned communities, where open space is preserved? Sounds kinda' nice to me.
Phil
Where has Phil and Chris gone, miss you guys and hope you are all staying well. I have been waiting very patiently for your updated podcast on windows... Cheers.
Log in or create an account to post a comment.
Sign up Log in