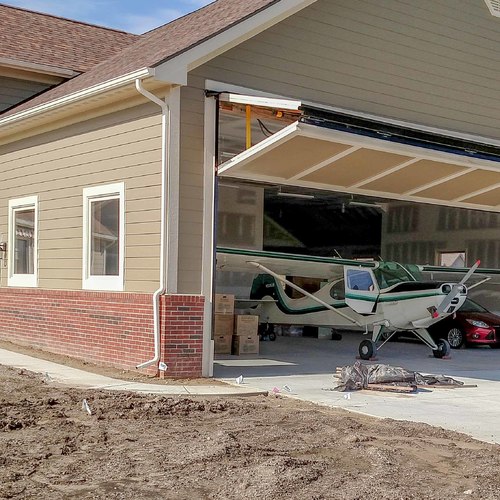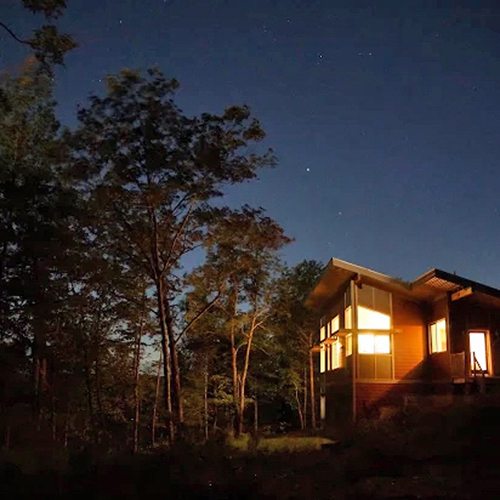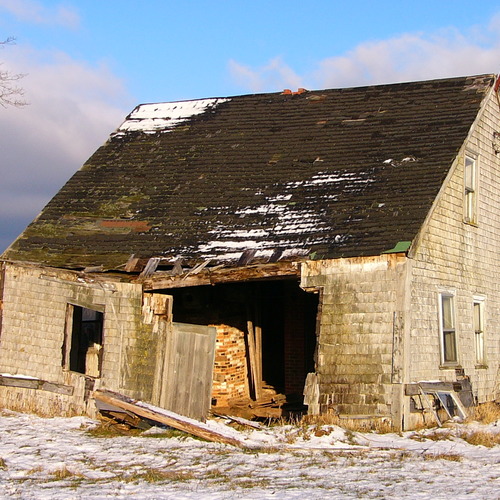
Most U.S. homes built before World War II consisted of a series of relatively small rooms divided by partitions. These homes usually included a separate living room, dining room, and kitchen, each of which could be sealed from neighboring rooms with a door.
There were historical reasons why this made sense. Small rooms are easier to heat than large rooms. For example, a hundred years ago, Vermont bedrooms were unheated. The first person in the family who woke up each morning went down to the kitchen to light a fire in the kitchen stove. As various members of the family came downstairs, they gathered in the kitchen for tea or coffee—because that was the warmest room in the house. You really didn’t want the kitchen to communicate openly with nearby rooms. You wanted the kitchen to have doors you could close, so that the room warmed quickly.
Decades ago, many wealthier families hired a domestic servant to do the cooking, and preferred to keep kitchen noises and smells behind a closed door. They didn’t want to see their food until it was presented to them in their dining room.
The invention of the great room
Standard residential designs changed substantially during the 20th century. Several architects, including Frank Lloyd Wright, proposed a new type of residential layout that was eventually dubbed “open-plan design.” Partitions were removed, so that the kitchen, dining room, and living room all flowed together, becoming a “great room.”
This change was made possible by several technical developments, including the increased availability of steel beams (allowing designs with fewer posts or bearing walls) and the development of central heating (allowing every room to be kept at a more or less even temperature).
Open-plan designs often incorporated large windows, and fans of the style…
Weekly Newsletter
Get building science and energy efficiency advice, plus special offers, in your inbox.

This article is only available to GBA Prime Members
Sign up for a free trial and get instant access to this article as well as GBA’s complete library of premium articles and construction details.
Start Free TrialAlready a member? Log in















24 Comments
I can't wait for the open-concept floor plan to be a thing of the past! I think, in most cases, it's a terrible design idea. Beyond the things you mention, Martin, there are also the issues of placing furniture, meeting varying lighting needs, and having lingering cooking odors throughout the main rooms, among others.
The "open plans" of Wright are not all that relevant to the open plans of today. He created amazing and flexible plans with a great deal of privacy and away spaces. Kitchens were often separate but not so separate that social discourse was lost and also very functionally innovative. The open plans that we often see today are generally a very watered down version of what he accomplished.
Only two kitchens? Several years ago I visited a delightful cabinetmaker of Italian heritage who had three. One small one in his four car garage for cooking fish and boiling down stock. One more expansive one in his walk-out basement, where he entertained friends and served me a delicious bowl of goat stew. And a third on the main level showcasing his cabinetry which contributed to "the architecture" of the house. After that, two kitchens seems a bit parsimonious.
Open-concept houses or not, during the pandemic I've spent a lot of time in friend's garages with the door raised.. In the mild PNW climate it's where a couple of us can gather safely without disrupting the house. Covered (and if necessary screened) outdoor rooms add a lot in many climates, even if only seasonally.
Bedrooms, which are almost always not used during the day, benefit enormously from having the potential to include a desk or office added to them.
One clear advantage of open-concept plans is being able to share circulation space, so that the same square footage of house can yield larger areas for each function.
Malcolm,
You're right about circulation space (although plenty of open-plan designs have bad traffic patterns that cut through areas where traffic shouldn't happen).
Concerning your delightful cabinetmaker: I'll bet that he enjoyed having three kitchens, and I'll bet that his fish soup and goat stew were delicious. But (as I'm sure you know) the deliciousness of his culinary creations aren't proof that his home was well designed.
Nowadays on average, US families seem to have fewer children, with more divorced parents, and fewer intergenerational families with grandparents residing with their children and grandchildren. So there may be fewer people residing in the same home, making an open concept more workable. In the past, larger groups in a smaller home with more rooms was more likely an economic necessity, as people could not afford a larger home, or separate homes or apartments, or to get divorced or separated for that matter.
Certainly we know that in recent decades, the homes are significantly larger in size, and perhaps in number of rooms, which would help to provide privacy and reduce noise in homes with open concept living-dining-kitchen.
In the past with separate living room and kitchen-dining rooms, all those rooms probably didn't have doors to isolate them, or the doors may have been left open most of the time. I know in my case, growing up in a family of six, the small Cape-style house had separate living and kitchen-dining rooms each with large open doorways to a small squarish hallway, also connected to a bath and two bedrooms with doors. Similarly for other capes and the triple deckers nearby.
After the TX energy fiasco back in February and other weather events around the country, the homeowners of three homes I'm designing want to be able to have an "emergency zone", where they can close most of the house to be able to heat/cool with minimum effort, and shutdown the rest. These "emergency zones" are within the kitchen, pantry, bathroom, FEMA safe room and PV systems with a gas/propane generators.
I believe all Designers in every geographical area should start implementing resilience measures in all homes, and commercial buildings for that matter, as we all know, these climate events are happening way too often and in greater strength.
Armando,
So, in Texas in 2021, we're back to the Vermont kitchen of 100 years ago: a room with a wood-fired kitchen range, with a door that closes.
I wonder if there has been a huge surge in ADUs or detached outbuildings for offices this past year. This is my plan anyway, I think there is a big psychological advantage to being able to step out of the house.
Carson,
I've seen ads for companies both here in North America and in Britain offering prefab backyard offices. Whether the trend endures after Covid is anyone's guess.
I hope it does to some degree. I think a lot of people will want to after seeing how much money/time they are saving on commuting. Companies must be saving a lot too, given that a google search shows an average NYC office space being about $15k per employee per year.
Carson,
When a company convinces an employee to work from home, the company no longer needs to pay for office space, so the company clearly saves money. But it's far from clear that the employee saves money -- especially if the employee needs to rent a larger apartment, or to buy a larger house, or to build a new backyard ADU to accommodate a home office.
Martin, very true. I did hear some discussion about that going on in my company but wouldn't hold my breath on some sort of work from home payback. Still, the savings should help offset some of the costs over the long run and the time savings are priceless.
The move that appeals isn't to a larger apartment in the same city, it's out to a much larger house in a small decrepit town 120 minutes away that can now function as an exurb.
4 hours of commute once every few weeks to a meeting is much more bearable than every day.
To give proper photo credit, the architect is Kevin Brown, home in Cape Elizabeth, ME
https://kevinbrownearchitecture.com/projects/marsh-view/
David,
Thanks for the information. I have edited the credit for the photo.
This whole concept of a dirty and clean kitchen is ridiculous. What architects should do instead is design plans that are flexible. For example with large sliding doors that can open or close as desired. Or at least having a break point where one owner could add a wall and the next owner could take it down, without major remodeling costs.
Qofmiwok,
I agree that two kitchens are ridiculous. One of your suggestions -- a kitchen equipped with a door -- was of course considered the standard design strategy before open plans were introduced.
Maybe just add those accordion doors that we had in gymnasiums as kids? 😉
People in foodie circles call them by other names that highlight them as a complement; They have two working kitchens, one open to the household air and one largely separated from it, not one decorative and one functional. And as somebody who cooks I can see the appeal.
The "Wok kitchen" for East Asian cuisines needs to be all stainless steel, needs to have an obscenely high BTU gas burner with a specific range geometry, needs rapid ventilation, and at the high end even a waterfall feature to protect surfaces against grease accumulation as you cook things with oil spray that is intended to literally ignite at times.
The "Spice kitchen" is for cuisines like Indian (and sometimes Chinese) that begin every dish by sear-frying a bunch of whole aromatic spices, and may also slow-cook those same dishes later on. If your kitchen is not effectively isolated by ventilation, every article of clothing in the house is going to start smelling like garlic, fennel, cloves, and star anise.
The "Cleanup kitchen" houses washers and big sink(s), to hide specifically dirty dishes until you're done cooking/entertaining, and potentially as humidity source control if you're esoterically using eg commercial dishwashers that emit steam everywhere. Many big complex meals are going to have so many dirty dishes that they fill every available countertop surface close to the kitchen triangle, before you're even finished cooking. Being able to migrate them elsewhere is nice sometimes.
You can also boil down your 10 gallons of stock to 1/2 gallon of demiglace over the course of 12 hours in any of these, without necessarily wasting so much of your interior air as it mixes above the stove, before entering the range hood, and without emitting so much outside of its grasp. Compared to a chemistry-lab fume hood, the source control on a typical range hood is pretty mediocre. Close a door behind you to seal the room, slope the entire ceiling towards the vent, and even a low-flow range hood becomes basically 100% effective.
I've never been a fan of open floor plans, though I know I'm in the minority. They make for wonderful photographs though, after being cleaned and professionally staged. There is always at least one area of the public space either messy or noisy, which makes the whole area noisy or appear messy. Also, when the kitchen is tucked away, I don't think of food all day. In an open plan, where the kitchen is the "heart of the house," I'm constantly aware of the panty and fridge, and wind up snacking throughout the day.
I keep hearing detractors of open-plan houses talking about them as if these houses are just big warehouses with no walls. I imagine that is rarely the case. Every open-plan home that I've ever seen has essentially just connected the living room, dining area, and kitchen in one common space, but most of these homes also have either finished basements or separate dens/family rooms, and maybe even offices. Plus, can't people just go to their bedrooms for privacy? And if the bedrooms are reasonably sized so there's room for desks, kids can do their homework there. That's what I did as a kid and what my teenage daughter does nowadays. And regarding guests, when I have people over, everyone crowds into our cramped kitchen because they don't want to be away from where the action is. And because most of our gatherings are pot luck, it only makes sense that everyone has easy access to the kitchen—and counters covered with visible dishes are just part of the deal.
"counters covered with visible dishes are just part of the deal." who are these people that wouldn't be used to kitchens and dishes anyway and why would I want them in my house? :)
My architectural clients with adult children tend to want to plan for aging in place, which means a master suite downstairs, but also want second floor guest rooms. This makes for a large footprint, now even larger because they need a stair and they also want an office. To keep the total size of the house down for financial and energy reasons, I propose making the office a swing space that can be that extra bedroom you rarely need- eg, when all the grown kids come for Christmas. Larger footprint but an efficient stair and a smaller upstairs-since it is rarely used. Some people are using the adult kids' rooms in their existing homes as offices.
My wife and I bought the house next door, remodeled it and use it for family and guests. Sometimes a partition is not thick enough!
We also have a place in the NEK for those extended periods of solace.
Log in or become a member to post a comment.
Sign up Log in