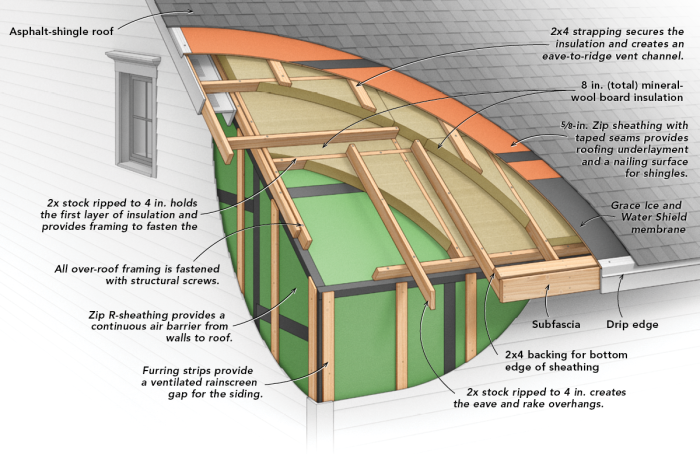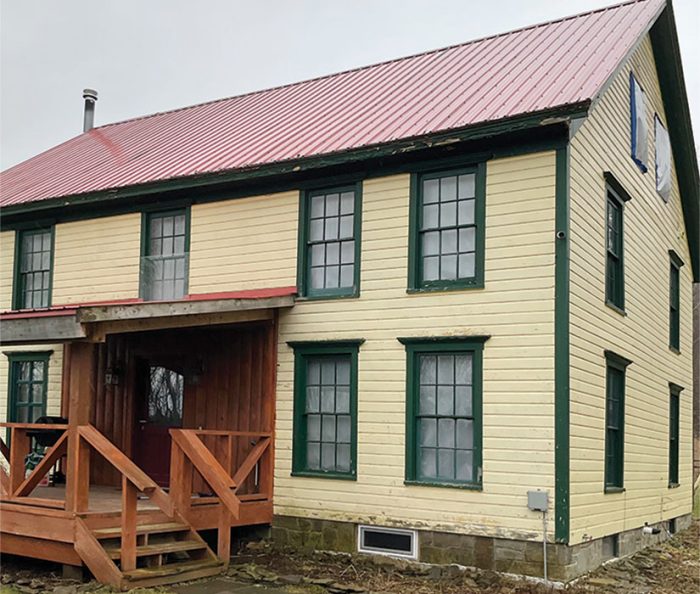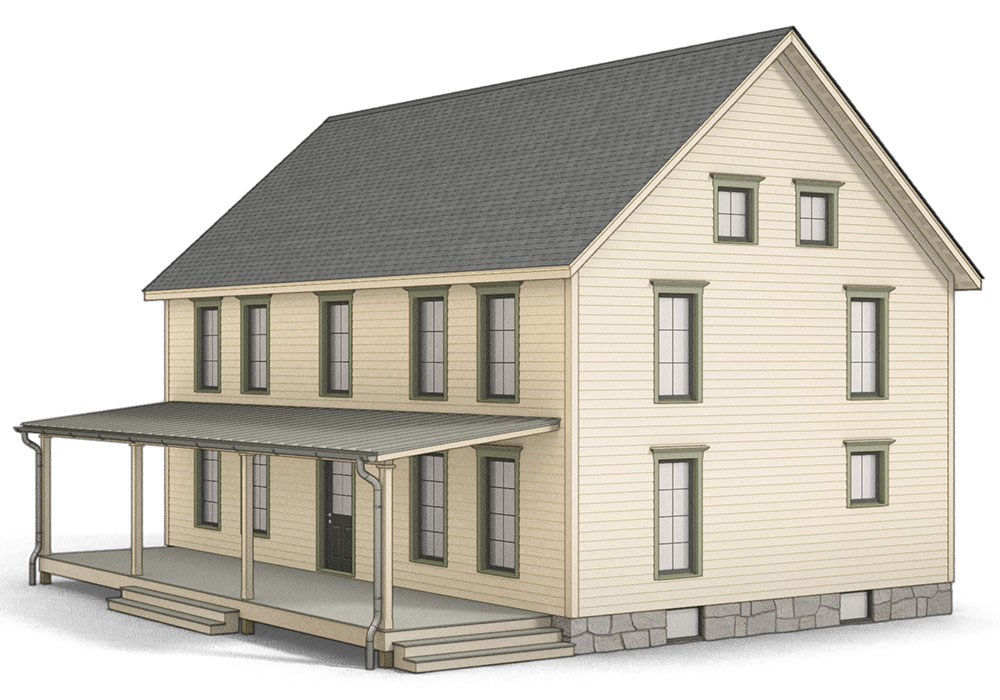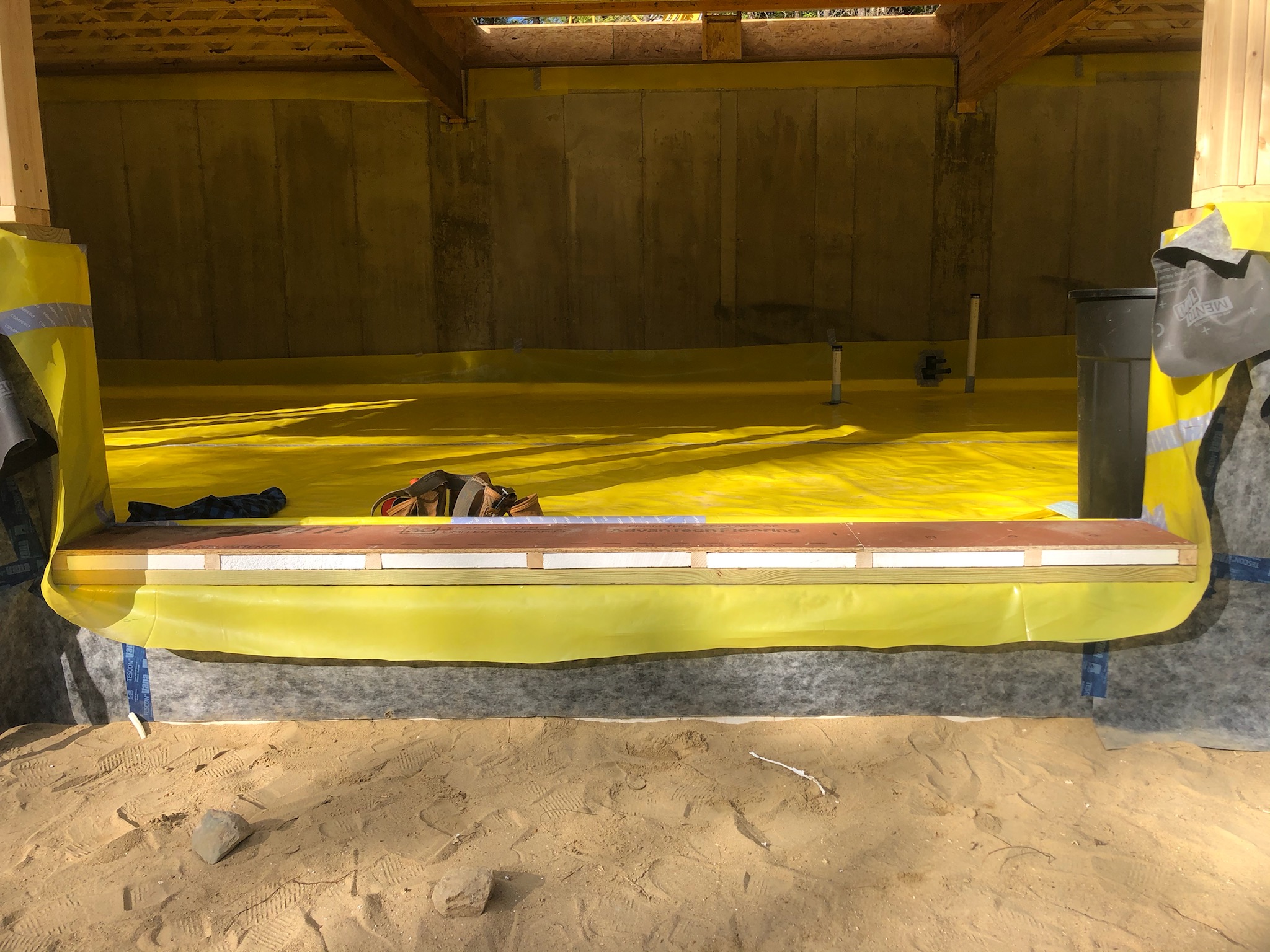
This old farmhouse is typical of those built in the 1800s in Upstate New York. Its character is enduring, but when our clients bought it, the windows and doors, siding, and roof were all in need of replacement. It’s a timber-frame house with the siding nailed directly to the studs. There was no sheathing or water-resistive barrier (WRB). The roof had the original plank sheathing nailed to the rafters, and at some point a metal roof had been installed. The interior has original wide-plank wood floors and all the character you’d expect from a house of this age. The clients were looking to maintain that farmhouse charm inside, but the exterior needed new siding, new windows and doors, and a new roof. The results of a preliminary blower-door test easily exceeded 10 ACH50. This building clearly needed some air-sealing.
Farmhouse before, farmhouse after

Adding thick exterior insulation can make for a roof with a thick fascia and awkward trim proportions. Cutting off the rafter tails helps in two ways. It makes it possible to have a continuous air barrier from the wall sheathing to the roof without finicky details, and it allows the builder to shift the entire cornice upward to maintain the correct proportions.

We love the idea of deep energy retrofits but are keenly aware that they do not typically pay for themselves in energy savings. We smile when a project comes across our desk that has a large enough scope of work that energy upgrades are easily implemented as part of the larger process. We have found that to be the sweet spot, allowing us to achieve big performance gains at a low cost.…
Weekly Newsletter
Get building science and energy efficiency advice, plus special offers, in your inbox.

This article is only available to GBA Prime Members
Sign up for a free trial and get instant access to this article as well as GBA’s complete library of premium articles and construction details.
Start Free TrialAlready a member? Log in











8 Comments
Where are the safety glasses? I have a hard time taking seriously any building how to that does not protect the safety of the workers. Eye patches are OK for pirates, not for tradespeople.
What is the foundation? The article refers to it as a block foundation, which to me means concrete block. The photo appears to be a stone foundation.
WOW! This is an amazing project, something I would never do, but I appreciate the level of commitment to the craft and the willingness to share. I would love to read the project's final story.
are you allowed to spray foam a basement without drywall for fire protection? The stuff has been called "solid gasoline" because of how it burns.
Yes, there are intumescent paints specifically for spray foam; you can also use an approved ignition barrier:
11/2-inch-thick (38 mm) mineral fiber insulation.
1/4-inch-thick (6.4 mm) wood structural panels.
3/8-inch (9.5 mm) particleboard.
1/4-inch (6.4 mm) hardboard.
3/8-inch (9.5 mm) gypsum board.
Corrosion-resistant steel having a base metal thickness of 0.016 inch (0.406 mm).
11/2-inch-thick (38 mm) cellulose insulation.
1/4-inch (6.4 mm) fiber-cement panel, soffit or backer board.
Cool stuff.
Did you have to get the applied rafter tails engineered, for snow and wind loads?
Were you trying to hit interior rafters with the screws or was getting into the sheathing boards sufficient? If rafters, did you have someone checking below, or was it just feel? Did you pre-drill the 2x4" material or do the self drilling screws avoid splitting the wood well enough?
I love the idea of a chainsaw retrofit, but it depends on the details of your desired eave construction. Here the eaves are pretty short and steep.
My house has 2x6 open eaves extending 24" on a 5:12 pitch with some windows up quite high to the ceiling on the 2nd floor. It's not possible to box out the eaves and I won't reduce the overhang.
My plan instead is to leave the existing rafters in place with a taller subfascia to catch the rigid foam. Then use prosoco fast flash or joint and seam filler to seal around all of the rafter blocking to tie the wall to the roof. Tedious, yes. But I think this will actually be less labor intensive and easier to subcontract and/or DIY.
This is just about the approach I am taking on my old home in Maine, and for similar reasons.
Log in or become a member to post a comment.
Sign up Log in