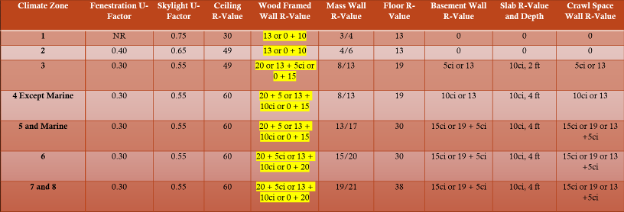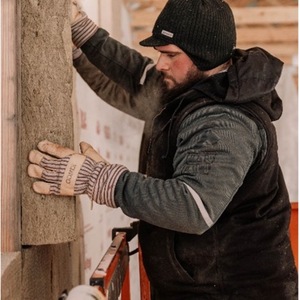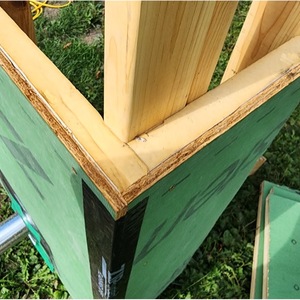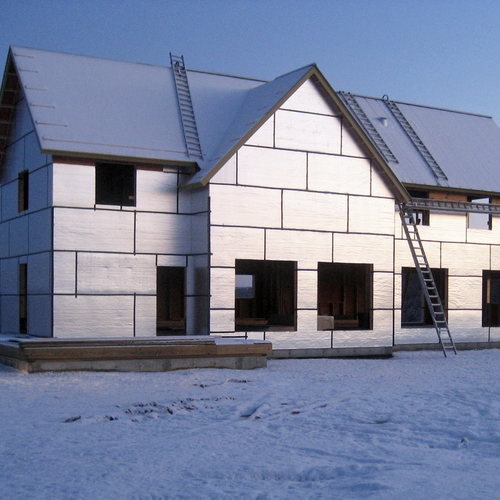
Living in a cold climate, where it’s not uncommon for wintertime temperatures to reach -20°F, you would think contractors and homeowners in my market would be excited to use continuous insulation (CI) on every new home being built, and for every existing home having the exterior cladding replaced. I rarely see either of those things happening.
Part of the reason is that Minnesota state and local building codes don’t require CI. Cost is another factor. As both homeowners and builders become better educated on the benefits of CI, this should start changing. I’m advocating for its inclusion on projects I’m involved in.
There are many reasons to use continuous insulation. Reduced energy consumption—often touted as the primary benefit—is key but I view lowering heating and cooling costs as secondary to improving thermal and sound comfort and increasing durability. In this post, the first in a three-part series, I will talk about building code requirements and building science principles pertaining to continuous insulation.
IRC on continuous insulation
Building codes have begun to align with building science and we are seeing more areas across the country adopt continuous insulation as part of the energy code. CI requirements with regard to the energy code can be found in the 2021 International Residential Code (IRC), Chapter 11, “Energy Efficiency.” In this post, I will be referring to the prescriptive code path because that is what most contractors use to meet continuous exterior insulation requirements. There are other compliance paths such as total building performance and energy rating index options, which allow for some tradeoffs.

The yellow highlighted area in the table above shows the different R-value possibilities for wood-framed walls based on climate zone. Climate zones 1,…
Weekly Newsletter
Get building science and energy efficiency advice, plus special offers, in your inbox.

This article is only available to GBA Prime Members
Sign up for a free trial and get instant access to this article as well as GBA’s complete library of premium articles and construction details.
Start Free TrialAlready a member? Log in















17 Comments
Great article, Randy. A very clear explanation of a complicated subject. I look forward to the rest of the series.
Thanks Jon!
Does kraft faced insulation really provide similar performance to a full coverage smart vapor retarder?
FADLLC,
Vapour-retarders are classed by their permeability. So yes, in that sense kraft faced insulation and smart vapour-retarders both perform similarly as class 11 vapour-retarders.
Unlike air-barriers, the effectiveness of vapour-barriers and retarders is a function of percentage of surface area they cover. Their performance doesn't degrade much if there are small gaps and holes. So again, kraft facings and continuous sheets perform similarly.
Where they differ in performance is that while both become more permeable when damp (you could say both are "smart"), the smart vapour-retarder can open up much more (to somewhere around 20 perms), while kraft facing tops out around 4.
Thanks!
We often use un-faced fiberglass and "face it" with 36" wide rolls of Kraft paper. The unfaced is much easier to install correctly than actual faced batts and the 36" wide Kraft installs quickly, has a lot less joints to tape and provides full coverage like a Smart Vapor barrier . - Jud
Thanks Malcom, your explanation is much better than what I would have written.
Randy,
I'm looking forward to Part 2!
Hi Randy ... I am a huge advocate for continuous insulation (if not ALL continuous then at least SOME in the proper amount to warm the structure/sheathing) which I not only adovcate for but urge for, if not fight for, on our projects. So I don't want this comment to come off as somehow being "for" cavity-only insulation ... however I am confused by the chart you shared that states it is from the 2021 IRC and shows all options requiring continuous insulation (starting with "20+5") for Zones 4 thru 8. The 2021 IRC or 2021 IECC (for residential) both show one option for cavity-only insulation in wood framed walls of Zone 4 thru 8, by indicating a "30" (which indicates R-30 nominal cavity insulation which equates to essentially a 2x8 framed wall).
Perhaps you are showing a jurisdiction-specific chart, for Minnesota or otherwise, that modified the local/state code to remove this option?
I point this out for two reasons ... 1) for my own edification, I would love to learn that the 2021 IRC/IECC actually removes the option for cavity-only insulation (so I am commenting to gain clarity) and 2) simply for clarity to everyone reading the article.
I hope I am not missing something ... but if I am, please do set me straight.
Thanks
(I've attached a screenshot of the same chart)
Hi Jimmy,
The IECC is the International Energy Code Council applies to commercial buildings.
https://codes.iccsafe.org/content/IECC2021P1/chapter-1-ce-scope-and-administration
C101.2 Scope
This code applies to commercial buildings and the buildings' sites and associated systems and equipment.
It's been a while since I looked into the commercial codes, interesting to see R-30 walls. You are right, they would be 2x8 or around 5 inches of CCSF. The tables in the article I wrote were taken from my paperback version of the 2021 International Residential Code.
Randy
Hi Randy,
Thanks for your reply and your perspective. Unfortunately, I am still confused.
My "copy" (which is the online ICC version) of 2021 IRC shows R-30, same information I posted original even though I cited IECC
I am still uncertain how you have a version of 2021 IRC showing different information? As with my first comment, I want to clarify I am not attempting to argue the point ... I am trying to understand how we see two different things. I am pushing colleagues to move towards using continuous insulation as a baseline wall assembly in all of our projects, even though my state has not yet adopted 2021 codes I am suggesting we start to meet them now so that we are prepared to do so. If I can use the code to back me up in this effort, that would be great - but at the moment (far as I can tell) the 2021 codes will still permit R-30 cavity-only.
I will continue to look into this ... if you, or others, have insight as to how there is different information I'd like to figure this out. I originally asked if you were looking at a jurisdiction-specific code. While you didn't say so specifically, sounds as if that is not the case.
Still curious ... and Thanks again.
as an aside ...
In my initial comment I had included a screenshot from IECC because IRC refers directly to it via reference in "Section N1101 General / N1101.1 Scope" noting that "... The text of Sections N1101.2 through N1113 parallels the text of the 2021 edition of the International Energy Conservation Code—Residential Provisions (IECC-R). The section numbers appearing in parenthesis after each section number are the section numbers of the corresponding text in the IECC-R. If a section does not have a section number in parenthesis after it, then there is no corresponding text in the IECC-R."
The screenshot I sent with my original comment was from IECC 2021 technically, but it contains the same information (or as IRC states "parallels" the information).
Hi Jimmy,
I did a little more digging and you are right, my hardcopy code book is a first addition and shows the December 2020 version of the 2021 IRC. A second version was released in September of 2021 that includes the cavity only option of R-30. Unless there are some major changes, I would expect to see the second version as the 2024 IRC code which will be released soon. I didn't realize the IRC would change their code language and tables mid-code cycle. Good catch!
Randy
Thanks (again) Randy ... I also had no idea there were modifications or "versions" of the same code. Glad you discovered the difference, and thanks for the extra digging.
FWIW related to 2024 codes ... my understanding of the forthcoming 2024 codes (an understanding that is based analysis of the 'draft' language by others) is the next code (2024) will not continue to increase insulation requirements. Rather, due to push back by some in the industry (I'll let you and readers figure out who that is), the expectation is that 2024 will actually pull back in some areas, such as roof R-value numbers which went up for 2021 and are likely to drop back down in 2024. Wil l be interesting to see what the final, released version shows ... including whether any option for cavity only insulation will remain.
Jim
Thanks Randy - Looking forward to more posts in this series.
I am more familiar with commercial design (steel studs w/ rainscreen) and typically try to keep all insulation continuous outside of the AVB which works well for winter/summer temperature swings in Zones 5-6. Could a similar approach make sense in a wood frame construction? Understood the prescriptive path is a combo of CI and Cavity but following a performance path, continuous R20 passed a COMCheck for the project I am researching. The various vapor barrier options give me anxiety...would be great to solve everything outside of the sheathing but do not want to create more issues down the road.
EDIT: I can answer my own question to a point: just noticed the 2021IECC includes 0&20ci in Table R402.1.3 - this is an addition to the 2015 code that governs in my jurisdiction. Still interested to hear your opinion if 100% CI at R20 is a responsible approach for Zone 6.
jb
Hi JB,
Though I have yet to do the CI only option in any of my projects, I do like that the code has added 20+0 (for climate zones 6, 7, and 8). Not having to insulate around pipes and electrical boxes would be nice. I would make sure the air control layer is at the sheathing when using this design. You could probably get the drywall to work, but this would mean there could be no blower door testing until after drywall is taped and ready for paint. Personally, I prefer testing around the mid-point of a build just to make sure we don't have any issues that can be easier to address.
Thanks for the comment,
Randy
Continuous Insulation is not the only path to higher performance here. We are currently building 2 homes in Zone 6 with a whole wall R-value which exceeds R-30 using 2x6 Barenaked Tstud's with 3" CC PUR and R-11 fiberglass bats. This is a simple approach which eliminates all the extra cost and labor to install CI. Exterior foam adds significant costs with additional labor, cost of foam, deeper jambs on windows and doors, additional cost or limitations on siding systems/fasteners, and extra hassle with any exterior mounted equipment or fixtures. CI has many good applications, but if not properly specified and detailed it makes homes less resilient.
"CC PUR"= closed cell polyurethane?
Log in or become a member to post a comment.
Sign up Log in