Image Credit: Image #1: Alexi Arango
Image Credit: Image #1: Alexi Arango This type of frost-protected shallow foundation (FPSF) is described by builder Alan Gibson of Maine in a Journal of Light Construction article called “Super-Insulated Slab Foundations.”
Image Credit: Image #2: Journal of Light Construction
As they set out to build a single-family Passivhaus on Potwine Lane in Amherst, Massachusetts, Alexi Arango and LeeAnn Kim asked themselves, “Is it possible to live without burning fossil fuels?” One measure of success would be meeting their goal of net-zero energy performance. In this first blog in a planned series, Arango reports on the start of their project.
November 30, 2013: A series of catastrophes
In retrospect, it was not a wise decision to build this house. It’s been over a year now of endless catastrophe — an emotional up and down of “Wow, this is the best thing ever” to “How did I get myself into this anxiety-producing, money-losing, relationship-killing mess?”
I consoled myself by walking down to the bridge to take in the beautiful landscape, until the beavers moved in and flooded the place. Then it was the apple orchard, a delightful spot in the spring in full bloom, until I arrived to find three trees chopped down.
Securing the loan and signing the construction contract was a difficult process; long and stressful, with many painful financial decisions — everything about the entire house had to be fully specified. Now, in spite of all this, a permit is likely to be issued soon, and once that happens the project is set to begin — ushering in a smooth, effortless and faster-than-expected building phase; I’m sure of it.
Inspired by the BrightBuilt Barn
My own inspiration to build a Passivhaus came when I met Keith Collins at an MIT Energy Conference in 2009. I was awestruck by Keith’s story of how he built the BrightBuilt Barn, a net-zero home in Maine that shockingly doesn’t have a furnace — doesn’t need one, to be precise, even in the winter.
What? How is that possible?
Amazingly, body heat, residual heat from the lights, and solar gain during the day are sufficient to keep the BrightBuilt Barn warm. For years, I kept the postcard from Keith on my desk and, later, pinned it on my fridge, slowly nurturing the dream of one day building my own BrightBuilt Barn.
And here I am, anxiously waiting a building permit from the town of Amherst before it gets too cold and the ground freezes. The Potwine Passive House is a modified version of the BrightBuilt Barn, slightly larger and revised to function seamlessly as a stand-alone residence.
December 8, 2013: An overwhelming desire for a healthier environment
We — our society — are observing the slow-motion decay of the world to the point where the next generation will be left with a planet that is barely hospitable to life.
Even though many awesome solutions exist that could be implemented right away — high-speed trains, bikeable cities, solar panels, wind energy and zero-energy homes (sure, there are enormous challenges) — armies of lobbyists, media figures, politicians and executives are standing in the way, unable to set aside their own small self-interests for the greater good of humanity and the ecosystem. Despite an overwhelming public desire for a healthier environment, we are held hostage by a tiny minority of plutocrats. It feels like there’s nothing we can do about it.
When we talk about zero-energy homes, many of the complicated pros and cons fall away and the discussion turns more hopeful. Owning your own home is a mainstay of the American dream. We can all easily picture adding more insulation to the walls, upgrading the furnace to a heat pump, upgrading the windows to triple-pane, and replacing the stove with an induction cooktop.
The cost savings are modest, but the energy savings are enormous. No birds are harmed in the process. There’s no nuclear waste to contend with. Relatively few entrenched interests stand in the way. To me it’s a demonstration that real solutions exist, that they are practical and can have a profound impact without requiring undo sacrifice or shifting the burden elsewhere.
The project has been super cool and fun; there’s something about a technologically sophisticated house that really captures my boyish imagination: building stuff, doing it ahead of the curve, and with a laudable purpose.
January 5, 2014: Reaching out to neighbors
Some of my new neighbors might be curious about the activity on their street, so I made up this postcard that I’ll drop in their mailboxes. I thought it would be nice to let them know what’s going on, but really I’m interested in getting started on my ambitious plan of world domination — by convincing everyone to live in ultra-efficient tiny houses!
Here are some of the most striking energy efficiency features of the Potwine Passive House, as listed in the postcard: south facing windows capture heat from sunlight during the day; a concrete floor absorbs the heat and releases it at night; highly insulating (R-50) walls and triple-pane windows (R-6) help keep the heat in; a heat-recovery ventilator and a heat-recovery drain pipe help conserve energy; and LED lights save electricity while looking great. I’ll talk more in depth about these features in future blog posts.
January 15, 2014: Finding solar south
The whole house design hinges on a south facing structure. Unfortunately, you can’t just use the compass in your iPhone to figure out which way is south. A compass points to the magnetic south (which is strangely enough the north end of the earth’s magnetic dipole), but we want to point the house toward the sun — midway between sunrise and sunset — often referred to as “solar south.” This will ensure that the south face of the house is exposed to sunlight symmetrically — the same amount of sunlight in the morning as in the afternoon.
Mary (a friend) and I went out to the lot at midday (which happened to be at 11:45 a.m., halfway between sunrise and sunset), and we put the thin green stakes in the ground in line with the shadow cast by sun to indicate the direction of solar south. The next day, Kyle (the builder) and I placed the wooden stakes with orange streamers at the four corners of the home. The footprint looks so small! That’s what went through my mind when I saw the 26 ft. by 26 ft. square, the location of the outside corners of the walls. I wonder if it will feel too small when it’s finished. Oh boy.
We angled the house slightly westward to help avoid looking directly at the neighbor’s home. Matt (the architect) believed that the exact angle south wouldn’t significantly affect the solar heat gain.
Breaking ground
Here’s a photo showing the progress, complete with fun tractors and big piles of dirt. We’ve broken ground!
The topsoil was removed and the remaining soil was compacted. You can see how the water, sewer, electrical, PV and communications conduits and stub-ups are already set into place. Hay with black plastic on top are keeping the ground from freezing.
The EPS foam has been delivered. Once the structural fill is put down over the compacted dirt, the EPS foam will be laid down and will serve as a container in which to pour the concrete. The resulting concrete slab will be the downstairs floor inside the home.
January 18, 2014: Flowable fill
I got a text on Wednesday from my neighbor Jesse saying “concrete!” and I dropped the grant proposal I was editing and raced over to the lot. When I showed up, though, I realized that it wasn’t concrete — even though it looks like concrete and the truck probably looked like a concrete truck — it was the flowable fill.
What’s flowable fill? It’s a thin layer of cement, sand and water mixture that provides at flat, smooth and void-free surface. It’s not as strong as concrete, but doesn’t need to be: it’s simply a more convenient option than trying to smooth out the base layer of structural fill (the compacted sand/gravel mixture). The various pipes that you see sticking up are the electrical lines and water lines (in the center), the sewage drain (on the right) and the conduit for phone, electricals, cable and some other mysterious stuff that I don’t know about (on the left).
The image that appears at the bottom of this article shows the cross section of the whole foundation, called a frost-protected shallow foundation (FPSF). The illustration comes from a Journal of Light Construction article written by Alan Gibson, co-owner of GOLogic. In the article, Alan describes the cost savings of a slab foundation, the site preparation requirements, the foam insulation requirements and the technique for pouring the concrete.
On Friday, Don (the carpenter) and Jim (his helper/painter) installed the expanded polystyrene (EPS) foam.
They fit the foam pieces together like a jigsaw puzzle on top of the flowable fill and reported that it was relatively easy to set everything in place. The 8-inch-thick foam pieces are apparently heavier than they look. The raised side wall will insulate the side of the concrete slab while also creating a bowl in which to pour the concrete. You can see that half of air-vapor barrier has been laid down already. Next week, hopefully, we’ll get to pour the concrete.
Alexi Arango is an assistant professor of physics at Mount Holyoke College in South Hadley, Massachusetts, where he and his students conduct research on next-generation photovoltaic cells. Arango teaches a joint physics/environmental studies course on renewable energy. Arango’s blog is called Potwine Passive House.
Weekly Newsletter
Get building science and energy efficiency advice, plus special offers, in your inbox.

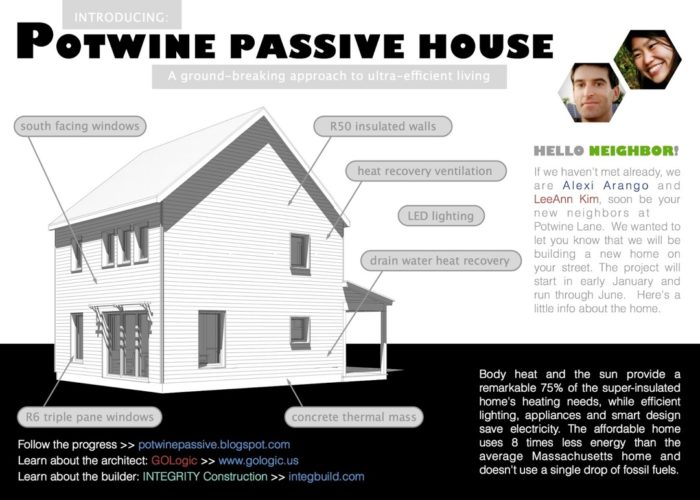




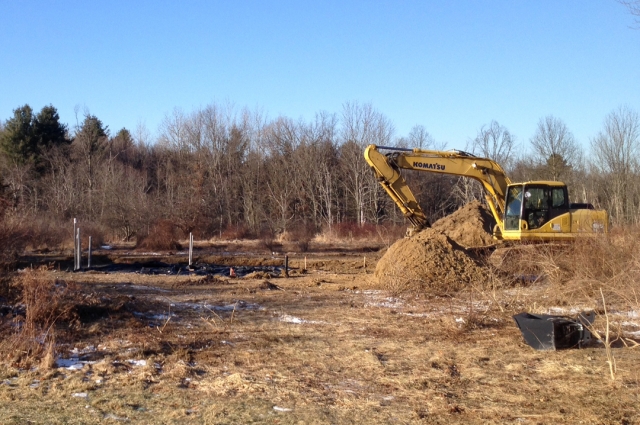
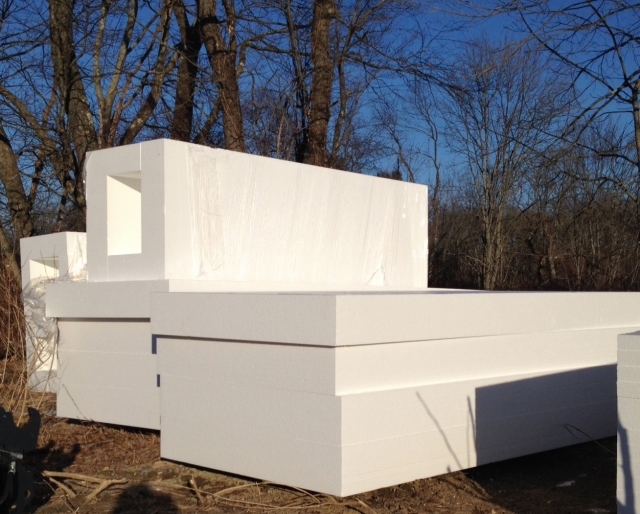
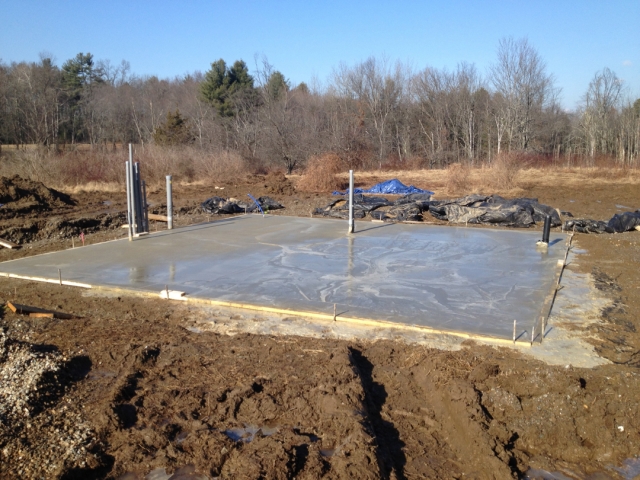
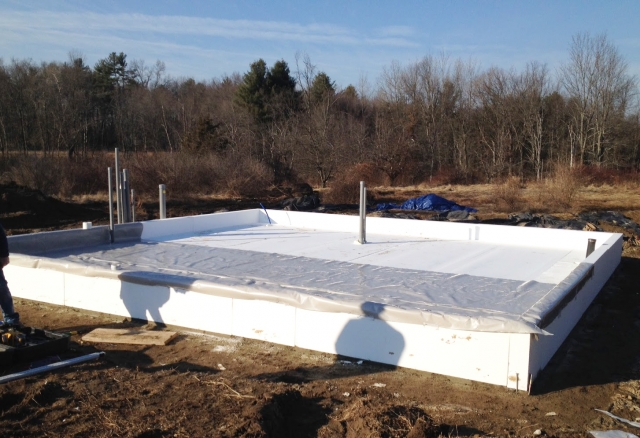
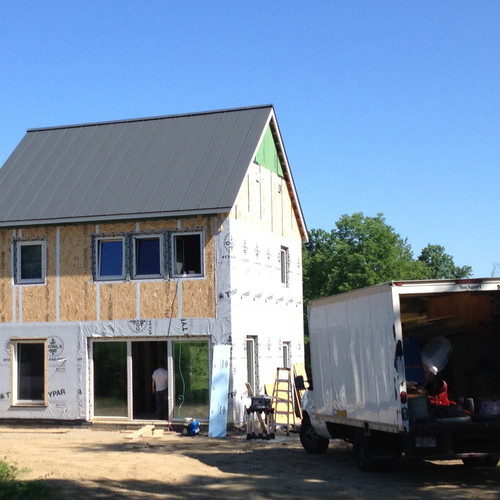
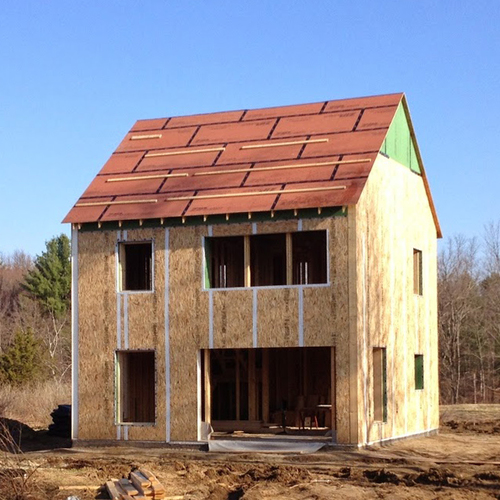
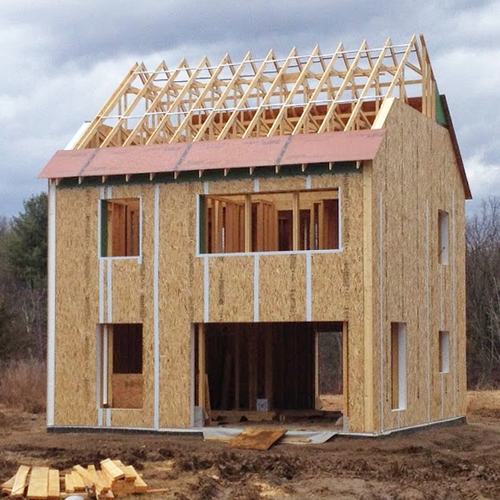
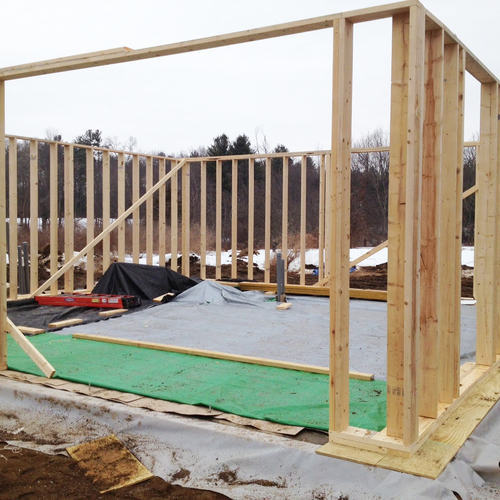






17 Comments
True North
". A compass points to the magnetic south (which is strangely enough the north end of the earth’s magnetic dipole), but we want to point the house toward the sun — midway between sunrise and sunset — often referred to as “solar south.” This will ensure that the south face of the house is exposed to sunlight symmetrically "
Are you talking about the difference between True and Magnetic North, commonly called Declination?
I'm sure the writer, being a
I'm sure the writer, being a Professor of Physics, knows that any compass has a north and a south magnetic pole which are also labeled that way. So the reason the north pole of your compass points north is because the Earth's magnetic pole representing the north is actually a south pole. Opposite poles attracting and all that.
It's going to be fun to follow along with this build. Good luck!
Eric,
The problem with blogs is that they often contain descriptions which readers take as "how to " advice. The author wanted the house to point South. Re-naming it Solar South and contrasting it with Magnetic South would only be useful if he was using a magnetic compass - but he wasn't, he has using a smart phone. Smart phones orient themselves by GPS and their compass app gives you True North (and south), so all the work he and his friend did with the pointy-sticks and shadows wasn't necessary.
Unless I'm completely misunderstanding this, the whole post could have been edited to read:
"Using a smart phone we situated the house, shifting it slightly west of south to avoid the neighbours."
there is no cost saving for slab on grade ...
Basements are cheaper to insulate and require less energy because of the lower deltaT involved.
Unless prohibited by law, one should consider a finished basement before adding a second story to a building if striving for efficiency.
On another note,
i like the " flowable fill" use , ingenious and probably cheap.
Eric--
I originally used my smartphone compass (iPhone 4s), but found that it was horribly inconsistent -- hence our attempt at the stick and shadow method, which worked perfectly and was quick and easy. You are correct that true south is the desired direction.
Bad Decision?
Does the author/homeowner regret building this home? Judging from the first paragraph in which he stated, "it was not a wise decision to build this home" but I am confused since that entry was made in November 2013 and construction had not begun.
If you could go back in time, would you NOT build this home?
finding south
Using a magnetic compass and adding (or subtracting) the appropriate correction (declination) is easy and doesn't require a phone. Any sailor will know the correction factor. In Amherst, adding 15 degrees to the compass reading will get close enough.
Response to Jin Kazama
If I had bunch of bumper stickers on my car, I'd add this one:
"Basements - the cheapest space you'll never use"
Jin
There are too many regional variations to make a blanket statement like that.
Here on Vancouver Island, where the frost line is at grade, excavations are commonly only two feet deep and often encounter rock outcroppings. Basements are prohibitively expensive and as John says provide very poor livable space.
Look at the recent floods in Toronto, Calgary and the Prairies. Many of the houses were almost entirely untouched by the waters on their main floors, but sustained extensive damage because their occupants had finished their basements as living spaces. A basement is a hole in the ground. Holes in the ground tend at some point to fill up with water.
Just wondering: Who will be
Just wondering: Who will be the first Passivhaus builder to die and be buried in a 36-inch block of Geofoam?
Solar orientation
A glance at the map shows that except for a couple minor shimmies Potwine Lane runs pretty much straight E-W. It's not exactly rocket science to align the long axis of the roof to the road. Just like the builders of most of the existing houses along its length have already done.
Re: Bad Decision
If I had known that construction would take so long, that it would be outrageously expensive and that it would require so much of my time, I would never have begun the project. However, now that the home is almost complete, it has turned out to be a truly special and amazing structure. It would be a shame if it had never been built.
Re: there is no cost saving for slab on grade ...
The underslab insulation was relatively cheap while the excavation and the concrete were both tremendously expensive. I find it hard to believe that adding a basement, which would require more concrete and more excavation, would reduce the cost. Furthermore, a basement would diminish the benefit of using the concrete slab as thermal mass since the basement ceiling would add a barrier to heat transfer from the concrete to the upper floors.
rep.
Malcolm : yes you are correct, some situation ( aka building on rocks or near water level ) are not meant to have basements ..for everywhere else, it makes sense.
We have high level of water during spring meltdown here, but i only dig 12-16" down to pure sand to start building . You don't have to dig 5ft to do a basement, you only need to fill up all around the house to level required by local code for the frost line.
you still profit of the lower delta T the underground section provides year round.
Alexi : The same underslab would've gone under the slab in the basement.
The same slab would've been poured in the basement, incurring in the same thermal mass within the envelope.
True that it would not be participating as much to store solar energy during daytime on the first floor,
but with stone flooring on top of cmu on the first floor and using tiles on some walls that will receive the sunlight during winter would equal to a very similar energy buffer.
As discussed many times around here, thermal mass does not make you save any energy, it only helps you equalize the temperature of the rooms/house closer to the comfortable temperature threshold.
( it reduces the temperature swings due to SHG during daytime mainly )
You then would've save on the second story, approx the equivalent money that was used to build the basement.
But please do not take this personally, i am only trying to point out other possibilities.
Your house is as good as you enjoy it so if a second story is what you want,
then so it needs to be.
John Semmelhack: maybe you don't in your area , we do extensivly here.
I have had anything from bedrooms to gyms to playrooms to home theathers in my basements.
My current ( new self built ) house has a 20'X22' home theather room built in the basement
( which i have had no time to complete yet ..business ..kids .. ) and we plan to use it extensively once it is setup !
On old house with humid and not insulated basements, it was hard to convince anyone to use the empty space but now if you are on this very website it means that you will never build a cheaply insulated basement, so not a problem anymore :)
cost questions
Alexi- Your blog includes some cost data. It shows about 175K for "net construction." Could you provide a more detailed breakdown?
I lived in Amherst in the late 60s and early 70s.
At the first meeting with your architect....
You discussed a budget with a builder confirming the budget.
The budget was for $350,000 for 1000 square feet right?
The agreement was for $50,000 to modify an existing set of plans?
I build homes for $0-10,000 for planning. The cost varies from quick decisive customers at $0 to those who ask for redraws several times ending up at $10,000.
Driveways. Never had one come in at $50,000 though now that we are doing water retention ponds cost have gone up for land work by double. $35,000 cost on the last one, so land work is out of control these days.
I looked at the cost spreadsheet. Where I build there is a chance the cost could be lowered by $100,000. Not knowing all involved, maybe not.
Small homes that have top shelf accoutrements always have high cost per foot numbers.
Great home, and participants. Glad all survived the build so far. Enjoy the home.
aj
couple of slab questions
Interesting how the foam "footing" extends out past the edge of
the slab, but that totally makes sense to keep a little more of
the earth right underneath it warmer. It also looks like that
outermost perimeter of EPS would absorb most frost expansion
movement. What were some of the other design considerations in
that setup WRT cold weather other than thermal control? How well
did peel-n-stick adhere to the surface of the foam?
If you've got the embedded air/vapor barrier in between the layers
of foam right under the slab, why bother with radon piping? The
normal ventilation should take care of that, especially if you
placed a pickup near floor level.
I couldn't help thinking while looking through the blog that your
ventilation ducting could have been greatly simplified... also,
1000 PPM of CO2 is nowhere near the level that makes you sleepy.
I'm glad you're documenting the **** out of it, though! Case
studies with merciless frankness where appropriate are always good.
_H*
Log in or create an account to post a comment.
Sign up Log in