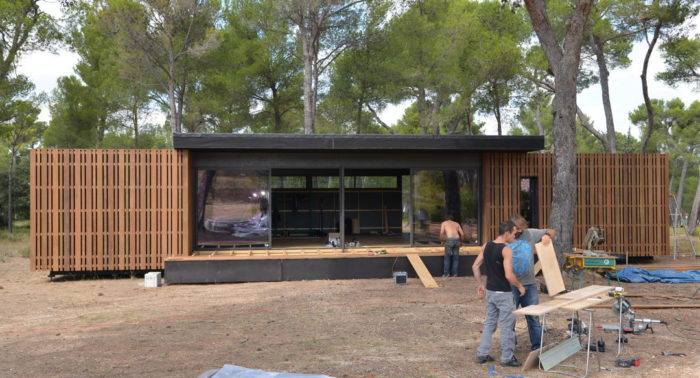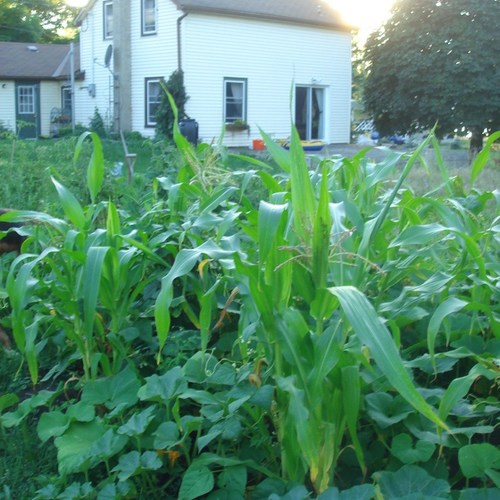A French design studio has come up with a prototype for a house made from blocks of expanded polystyrene foam insulation, lengths of laminated veneer lumber and not much else.
The Pop-Up House from MultiPod Studio in Marseille is a 1,615-sq. ft. building assembled on site in just four days with nothing more than a screw gun and long screws, according to a blog by Matt Hickman at Mother Nature Network.
The house is designed to meet the Passivhaus standard for energy consumption and air tightness, although TreeHugger’s Lloyd Alter wonders whether it would qualify for certification.
Basic shell on the cheap
As the time-lapse video at MultiPod’s web site shows, construction amounts to assembling the precut blocks of foot-thick foam and lengths of LVLs with long screws. Given the low weight of the foam, and the modest size of the LVLs, there’s not much heavy lifting involved, either.
Components are assembled on what look like I-joists rather than a conventional foundation or slab. When complete, the structure consists of two rectangular wings connected by a glass-faced room that would be a living/kitchen area.
MultiPod advertises the cost of the building at $200 euros per square meter, or roughly $26 per square foot, but you’re buying only a shell. While that price includes labor for assembly, it doesn’t cover interior finishes, exterior wall sheathing, siding, roof sheathing, roofing, electrical work, plumbing, or any HVAC equipment.
If you don’t like the idea of using all that foam, other insulating materials could replace it, MultPpod says, including rock wood panels, cellulose, or cork. A variety of roofing options are possible.
You can’t buy the house, at least not yet. MultiPod says it created two prototypes (an office as well as the house) and is looking for manufacturers to develop and market the idea.
Still a lot of questions
Developers say the Pop-Up House concept will meet the Passivhaus test for airtightness, which means air leakage of less than 0.6 air changes per hour at a pressure difference of 50 pascals. The company, however, said by email on March 24 that no blower door tests have been conducted on the prototypes.
Prospective owner/builders might wonder about how the roof and exterior walls are sealed to the weather. Here, MultiPod suggests a variety of options, including an EPDM membrane for a flat roof, and conventional roofing over purlins in cases where the building includes a pitched roof. For exterior walls, the company says, options include fiber cement panels, metal, or even the exterior insulating finishing system (EIFS).
There’s also the issue of meeting U.S. fire codes, which prohibit exposed foam on the interior of a building. At least that one would be fairly simple to solve by attaching a fire-rated material, such as 1/2-in. gypsum drywall, to furring strips.
For now, the Pop-Up House is in development. Whether it ever gets to market here remains to be seen.
Weekly Newsletter
Get building science and energy efficiency advice, plus special offers, in your inbox.













7 Comments
Clean construction site
Very little "wastage" of materials on the construction site. Keeping everything within standard "modular" dimensions means much of the prep is off-site. It also bodes well for reuse and recycling of materials at the end of the usefulness to the owner (I am not saying useful lifespan as I expect many/most modern offices and homes to be either extensively renovated or demolished far before the actual building full life potential). Combine this with the tiny house movement and I see great potential.
Not particularly new
Basically, this looks like a SIP without the OSB. And frankly, the OSB comes in handy.
not sure i understand the point ..
As Martin pointed out, what is the advantage of this system over traditional SIPS ?
Assembling a similar size house made of traditional sips should be just as easy and clean
but this is probably much weaker than SIPS .
As with any prefabs, why would there be any site debris ? ( or not much )
The wastage was done at the factory.
That is good for an offgrid chalet or cabin where u do not have access to experienced labor and lifting equipment. Still have to carry those long foams up there.
At least if it can be recycled :p
between...
i hope they do not have carp ants there because the foam seems to be unprotected under the floor!!
Pop up poop?
Pop up poop
Pop up critter cabin
Pop there goes our money honey
Popped in the nose by me wife for even thinking of buying a Pop up house...
Better to invest in Pop ups... adult diapers... idea... aj just thought of and is taking to Shark Tank...
costs
am not sure, but I thought a Euro was about 1.38 dollars. If this is right, then this flimsy house would cost around 276 dollars a sq ft. or 1,600 sq ft x 276 = 441,600.00!!
what a buy
Charlie B
Lets see, I believe 200 eu equals $275 and 1 sq meter equals 10.764 sq feet. So cost per square foot will be $25.70 (close to what was in the article). So a 1,600 sq ft house would only be $41,120.
Log in or create an account to post a comment.
Sign up Log in