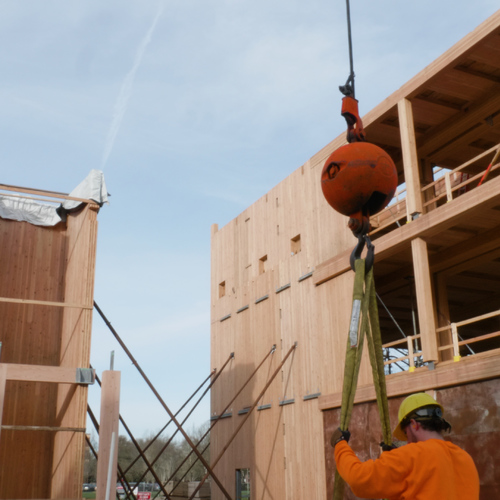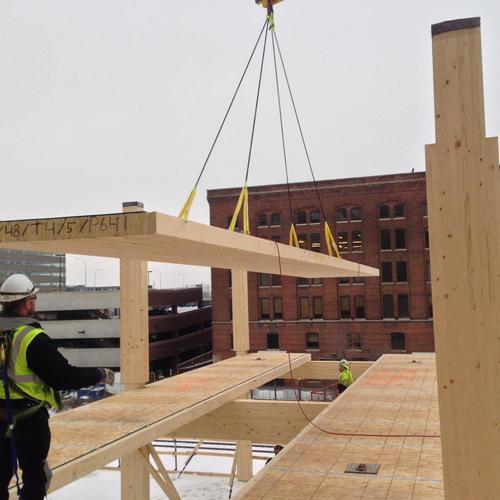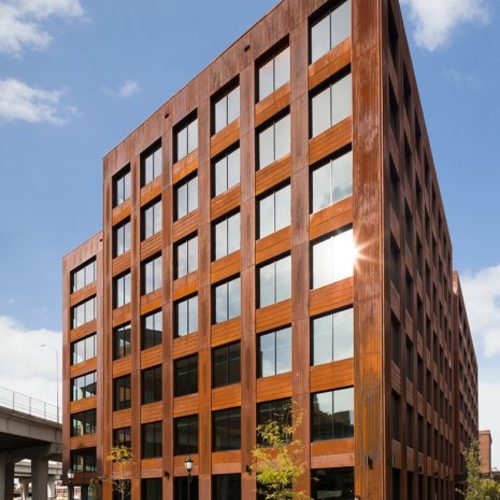Image Credit: Alex Schreyer / UMass Amherst
Image Credit: Alex Schreyer / UMass Amherst An interior view of the Design Building. The zipper truss in the upper left of this photo helped solve a structural challenge posed by an irregularly shaped roof, according to an article posted at Architect.
The University of Massachusetts at Amherst officially opened the new Design Building late last month, calling it the most advanced cross-laminated timber structure in the U.S. and the largest building of its kind in the Northeast.
The Design Building will house three academic departments — architecture, building and construction technology, and landscape architecture and regional planning — and provide what Chancellor Kumble Subbaswamy called “an optimal space for team projects and experiments.” The building is packed with energy-saving and green features, including LED lighting, ample daylighting, heat-recovery ventilation, rain gardens, low-flow plumbing faucets, and access to public transportation, according to a a statement from UMass.
Cross-laminated timber (CLT) construction is still relatively unusual in North America, but it is gaining some traction as a replacement for conventional concrete-and-steel designs in both residential and commercial buildings. Advocates say that the thick panels, which are made by gluing layers of sawn lumber together, produce fewer carbon emissions than manufacturing concrete and steel and offer a number of other practical advantages.
According to a fact sheet on the $52 million project, the floors are made with a CLT-concrete composite.
UMass said that the building contains 70,000 cubic feet of wood and avoided 2,300 metric tons of carbon emissions when compared to a concrete-and-steel structure. The panels came from Canada, but UMass said that its own Building and Construction Technology Department developed some of the technology for the CLT components, and has been testing native Massachusetts species for suitability in CLT construction.
Should CLT construction become more common, it could open the door for more rural jobs and better forest management in heavily forested New England states. For example, homegrown CLT building components could be made from hemlock, an under-used species in Massachusetts with low commercial value, according to a European consulting company that studied the potential of CLT construction in the region.
The consultant, a company called Pöyry, said in a report written with the New England Forestry Foundation that if only 1% of new commercial, health, mid-rise residential, and commercial buildings were to be built with CLT components, one or two CLT mills with an output of 8 million board feet a year could be kept busy.
Weekly Newsletter
Get building science and energy efficiency advice, plus special offers, in your inbox.
















One Comment
Energy efficiency?
I don't think using LED lights and low flow faucets make a building energy efficient. Every fast food joint has those.
All public buildings should be highly energy efficient, especially when the building houses architecture and building science departments.
Log in or create an account to post a comment.
Sign up Log in