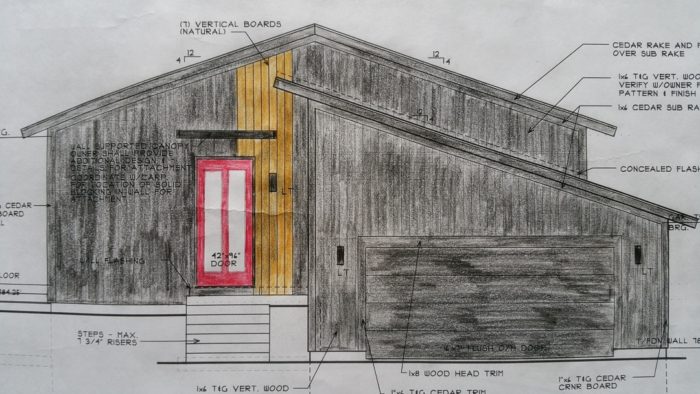
Image Credit: Eric Whetzel
Editor’s note: This is the first in a series of posts by Eric Whetzel about the design and construction of his house in Palatine, Illinois, a suburb of Chicago. Eric’s blog is called Kimchi & Kraut.
My wife and I decided to try to build a Passive House in 2014 when we moved closer to her work as a school teacher. After some major glitches with our original builder (this is a huge understatement: see The Passive House Nightmare), we are moving forward and started building in 2016.
We also hope to do a significant amount of permaculture design in our yard, and we wanted to share the process as the structure of the house and the yard develop over time.
I will also try to share resources we find helpful along the way as well.
Passive House (Passivhaus): initially a German-based building standard, now a way to build residential and commercial structures that is growing every year, mainly in Europe and North America.
The basic principles are:
(1) Create an airtight building envelope (0.6 ach50 is the goal — current codes typically allow 3.0 ach50 or higher).
(2) Use significant amounts of insulation (sub-slab, exterior of foundation, walls, and attic) to dramatically increase R-values above most current code-built structures. (Also use Passive-certified windows and doors, and try to eliminate, as much as possible, all areas of thermal bridging.)
(3) Constant ventilation via either an ERV or an HRV, which are efficient air exchangers that can hold on to either warm (in the winter) or cool (in the summer) conditioned air. Typically this is combined with ductless minisplits (heat pumps) for heating and air conditioning.
The goal is to dramatically reduce the energy demands of the structure (by 80-90% is the typical claim), while creating a more comfortable living space: Higher R-values surround the structure like a thermos (warmer in the winter, cooler in the summer). Constant, but also filtered and balanced, incoming and outgoing air streams, and low or no VOC building materials and finishes work in concert to produce and maintain a high level of indoor air quality (IAQ). Certain houseplants can also make a significant contribution to indoor air quality.
Once the energy demands of the structure have been radically reduced (this includes HVAC, lighting, heating water, and plug-in loads), a building standard such as net zero — aka: Zero Net Energy (ZNE) — becomes relatively easy to achieve. If successful, the structure will produce at least as much energy as it uses (in some cases even a surplus can be produced).
Why build a green home anyway?
In the summer my wife Anita and I teach a class together, called Excel 2, which is one small component of a larger, overall Excel Program. (My wife is a high school Social Studies teacher.)
Typically, Excel students come from first-generation immigrant families. They are college-bound students who have exhibited great potential, but who are in need of some encouragement, particularly in regards to taking Advanced Placement (AP) courses. For most of our students, they will be the first ones in their family to attend college, so it is understandably an intimidating prospect in any number of ways.
The course itself takes three weeks in the summer session. Its focus is on developing reading and writing skills by utilizing non-fiction reading assignments. We emphasize the importance of correct spelling, proper grammar usage, and attention to detail by requiring multiple revisions to several thesis paragraphs, which are themselves based mostly on college-level reading assignments.
In addition to the normal stresses associated with being a teenager, many of them deal with balancing school work with long work hours at low-paying jobs (helping their families make ends meet), social pressures to stray down the wrong path (in any number of ways), and even (most heart-breaking of all) confronting what researchers term being food insecure — in plain English, not always knowing when or where they will get their next meal.
We present the class to the students as an opportunity to test themselves, to really see where they are, currently, in terms of a whole host of skills. The main goal of the Excel 2 program, therefore, is to really challenge their abilities, not just in terms of reading and writing skills, but also soft skills such as interpersonal communication, the importance of body language, time management, and self-discipline.
We encourage our students to start asking questions about everyday things they may be taking for granted. We hope this sharpens their critical thinking skills, but we also hope it encourages them to be more active participants in their lives, rather than just sleepwalking through their days as passive consumers.
So we did some thinking about our new home
Consequently, when it came time for us to find a new place to live, we saw it as a good opportunity to practice what we preach. We asked these questions:
(1) What exactly do you want from a new house?
(2) If you’re going to buy a house (and you’re lucky enough to even contemplate doing so), what should it look like? A condo? A townhouse? Or a single-family residence?
(3) In which neighborhood are you going to buy?
(4) How many square feet do you want (or need)? How many bedrooms? Do you want (or need) a formal living room or dining room? Do you want (or need) a basement?
(5) What architectural style appeals to you?
(6) How are you going to furnish the interior?
(7) Should you care about indoor air quality (IAQ)? And if you do, how do you protect it or improve it?
(8) What do you want in your walls and attic for insulation? How much do you need?
(9) How much will utilities cost? Are there cost-effective ways to reduce those costs?
(10) Are renewables — solar, wind, or geothermal — worth considering? How long is the payback period?
(11) Do you want your house to be environmentally friendly — and what does that mean anyway?
Instead of moving into the typical, leaky, not-very-environmentally-friendly suburban condo, town home, or house (we were leaving behind the latter), we thought it would be more interesting to see just how “green” we could make our next house.
Because we wanted a yard to do plenty of landscaping and gardening, we narrowed the choices down to a single-family house. And, instead of tackling the challenges that come with a retrofit, we decided to try building new.
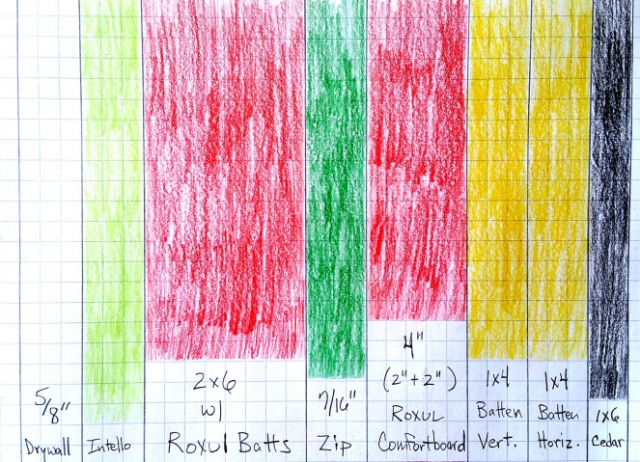
Much like hearing Jonathan Ive talk about an Apple keyboard, we appreciated the detail required to meet the certified Passive House standard. At the time (summer 2014), this seemed like the way to go.
After the experience we had with our original builder (2015), and then subsequently trying to learn as much as possible about the Passive House standard, in addition to discovering the Pretty Good House concept along the way, our house plans have evolved into a kind of three-headed hybrid: Passive House science + Pretty Good House + Net Zero (Zero Net Energy: ZNE).
Use less energy, eat better food
The goal of all three is to dramatically reduce the energy consumption of our house as much as possible (especially our dependence on the energy grid). We also want to do a significant amount of planting and growing in our yard, mostly xeric plants that require little additional watering, in order to combine house and yard into an eco-friendly system of sorts.
Our last home (approximately 2,800 square feet) was a fairly typical suburban tract house. It had builder-grade windows and doors (most of which had to be replaced after just a few years), very little insulation in the walls (the switch for the back porch light would actually ice up when temperatures fell below 20°F), and it had a great deal of under-utilized space (e.g. a two-story foyer, a formal living room and dining room, and a fourth bedroom, all of which saw little use).
With our new home (just over 1,500 square feet of living space), we’re trying to turn all of this on its head so we end up with something we really want and will enjoy. To paraphrase Kevin McCloud: “Maybe it’s better to have a little bit of something special than a lot of something mediocre.”
An oft-quoted statistic suggests a significant amount of our greenhouse gas emissions can be attributed to our structures (typically the figure is in the 40-50% range) — including residential, commercial, industrial, and governmental — so maybe change really does begin at home.
Weekly Newsletter
Get building science and energy efficiency advice, plus special offers, in your inbox.




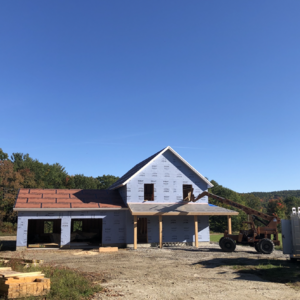
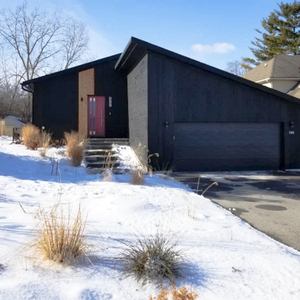
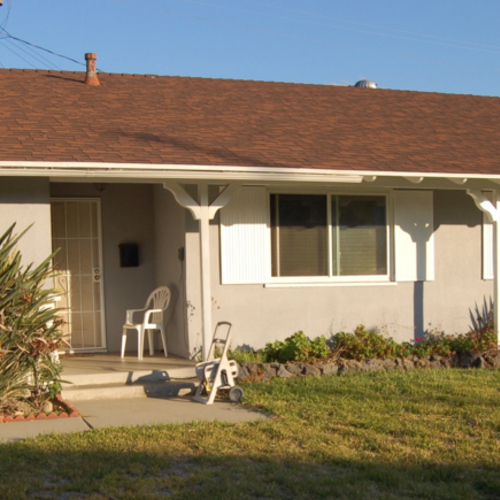
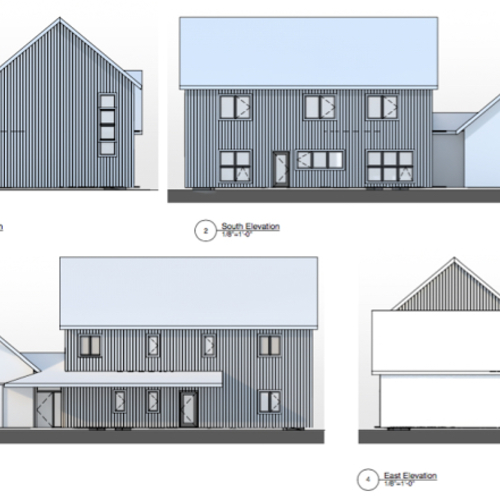






17 Comments
Eric,
Good luck with the
Eric,
Good luck with the project.
As far as this statement which I assume is referring to PH, "The goal is to dramatically reduce the energy demands of the structure (by 80-90% is the typical claim)" - don't you mean reduce the energy demand for space heating and cooling?
certification programs should monitor actual energy use
Do any of the certification programs require the ongoing report of actual energy use?
It seems an obvious and perhaps intentional oversight that the certification programs do not require data as to how buildings actually perform.
On a similar note, most anecdotal reports of energy use do not include the interior air temperatures. To be useful, reports of energy input should also include the results. Such as 66 F during winter versus 72 F.
Re: certification programs should monitor actual energy use
Erich,
I believe Living Building Challenge requires energy data from utility bills. There might be others as well. The Living Building Challenge is verrryyyy stringent.
I would assume that most programs don't require it because it would lead to situations where you put in all the time and money up front for certification, only to find out 2 years down the road that you just barely didn't meet the standard. With certifications focused on design/construction, if your design falls a little short, you can modify the design before construction. If your blower door test doesn't quite meet, you can go chase down air leaks, etc.
Erich,
The Passive House
Erich,
The Passive House certifications do not. The major requirements for certification are:
1) you do not exceed the heating and cooling loads and demands as modeled;
2) you meet the air-tightness requirement;
3) you prove that there are no thermal bridges;
4) you do not exceed the maximum primary energy limitations as modeled;
5) the above are confirmed by a 3rd party verifier.
The only real-world testing is for airtightness.
Thanks. At one point I would
Thanks. At one point I would have assumed certifications would want data to improve the process.
Now I understand that if customers don't expect accountability, there would be no reason for the industry to introduce it on its own.
Thanks Jonathan!
You're
Thanks Jonathan!
You're right, I should have been more precise regarding that 80-90% figure.
We're trying hard to reduce overall demand (including the use of all LED's, hybrid heat pump water heater, Energy Star appliances) so I lost sight of what that 80-90% actually referred to.
Thanks for sharing
I, too am in the process of designing a low energy home (pretty good home inspired) and am trying to document the process as I go along. I think it is great for all of us to share what we are learning, because there is so much information to gather, and it is immensely helpful to read others' experiences. I think it is great to document the process, and not skip straight to what your final decision is. For example, I like your wall detail (and have landed on a similar one myself, just replacing your stud bay batts with cellulose.) When I've done material cost takeoffs, I've found that the roxul end up a major cost for the wall. Have you thought of other stud bay insulations?
Homeowner Priorities
Loved your questions to challenge what you really needed/wanted in your new home. Good luck meeting all your goals
stud bay insulation
Hi Ethan,
We narrowed it down to sheep wool, blown-in cellulose, and the Roxul batts.
I had some concerns (probably mostly unfounded) about potential settling with the cellulose, and I like that the Roxul doesn't hold on to moisture and is fire and pest resistant.
Based on what I've read, as long as you can trust your installer, the cellulose should be fine. The sheep wool is becoming more readily available, but cost was a concern, at least the last time I priced it out.
Going with the Roxul also allows me to install it myself, so I'm hoping to at least partially offset the higher material cost with a lower labor cost, although to be honest, I'm not sure if it's all that significant.
I couldn't agree with you more regarding the sharing of information, and because there's so much available it's nice to find trusted resources to help you narrow your options and save some time. GBA, Hammer and Hand, Building Science Corp., and the 475 HPBS websites are the main ones I keep returning to over and over. And blogs have also been a tremendous help, just to see the experimentation that's going on in the green building world and the unique design solutions people come up with.
Good luck with your project!
Architecture
Hi Eric,
I love your post ! Low energy homes are the future homes.
Erich - I have seen studies
Erich - I have seen studies of PH developments where all of the units are certified, but only half of them operate as PH's after reviewing a year of actual data. The reality is occupant behavior has a large impact on energy usage.
Eric - I didn't want Martin to get mad at you for overstating the energy savings of PH, hence my comment :) Thanks for sharing and please keep blogging. Like you and Ethan, I too am building a low energy house. While I am certified as a Passive House Builder, Consultant and Tradesperson, I am not going for certification on this house. It will be somewhere between PH and PGH, as my main goals are maximizing comfort and being net zero or even positive.
After a year and half of planning, we start digging tomorrow! I plan on blogging too so I can share my experience with hopes of adding to our collective knowledge base.
Jonathan,
I agree, details
Jonathan,
I agree, details matter --- and no one wants Martin mad at them!
Good luck with your dig tomorrow! How exciting!
Will you be doing the air sealing details yourself, or were you able to find someone you trust to take care of it for you?
Do you have a website up and running? If yes, are you ready to share the address so we can check it out?
Are you going with Wordpress or another service? I've had good luck with Wordpress. It's more expensive, but really easy to use (after an initial period of familiarizing yourself with the details) and the wide ranging set of themes was nice to choose from. I've been very happy with the quality and their customer service when I've had issues come up.
Hope it goes well tomorrow --- get lots of pictures!
Eric
You wrote: "Will you do the air sealing details yourself..."
I jumped ahead a bit in your blog. You are an air-sealing machine. I don't think you would find a contractor who would do such detailed work.
Eric,
I am planning on doing
Eric,
I am planning on doing as much of the air sealing as possible. The PH Tradesperson course gave me a good intro into air sealing, along with some on-hands experience. As a backup, I have 2 contractors locally who are PH certified if I need to offload some of the air sealing. I live about 20 miles as the crow flies from 475's office, so I have been able to get some additional instruction there too. Sites like yours and Matt Bowers' have also been very informative.
Thanks for the advice on Wordpress and nice to know that you have been happy with it. I don't have a site for the house yet, but I hope to get it going this week.
Thanks for the wishes and I will be taking and sharing plenty of pictures.
Btw, how did provide a thermal break for the steel columns? Did you insulate the footings? I ended up selecting a poly-resin product made by General Plastics. It is rated at R2/inch and can handle 1000psi.
Malcolm --- thanks for the
Malcolm --- thanks for the compliment. I'm doing my best. Fear (of missing something) is a great motivator.
Johnathan --- To be honest, I don't have anything planned for around the base of the columns. Do you have a link to the product you're going to use? I went to their site, but I didn't see anything that looked appropriate, so maybe I just missed it.
Eric,The product I am using
Eric,
The product I am using is placed under the bottom plate of the column so it breaks the column from the footing. Below is the link to the product on General Plastic's website:
https://www.generalplastics.com/products/r-9300
I have attached a picture of one of the blocks I am using. It has the phone number for CSI listed on it who is the exclusive distributor. If you are interested, call the number and ask for Josh.
I also looked at using fiberglass for the same application. There is a recent article in JLC describing a PH project where they used fiberglass for the same application. I tried calling one of the fiberglass companies, but got nowhere.
Wow, Urban Rustic sounds like an exciting project! The concept of combining urban living with rustic elements while adhering to Passive House standards is both innovative and practical. I'm intrigued by the idea of creating sustainable, energy-efficient homes that also embrace natural materials and design aesthetics. It's great to see a focus on environmental responsibility without compromising on style or comfort. I look forward to learning more about the progress of this project and its potential impact on future construction practices. https://marvelhomes.com.au
Log in or create an account to post a comment.
Sign up Log in