Image Credit: Peter Yost
Image Credit: Peter Yost In this photo, you can see how the underground roof is positioned directly below where the roof valley terminates and all of the roof load falls.
Image Credit: Peter Yost This illustration comes from "Details for a Dry Foundation" by William Rose (Fine Homebuilding, August/September 1997).
Image Credit: Fine Homebuilding
It happens: snow loads trash them, historic commissions don’t allow them, or architects and clients simply don’t like the way they mess up clean roof lines. What do you do when you can’t use gutters to manage all that water coming off of roof eaves or valleys?
Underground water barrier
An underground roof is a deflecting surface just below grade that slopes away from the building and directs all that roof water away from the foundation. Any impervious sheet material (heavy-duty polyethylene, rubber membrane, rigid insulation) at least 3 feet wide is placed along the foundation about 8 to 12 inches below grade and sloped at anywhere from a 2:12 to a 4:12 pitch. (In a cold climate, using rigid foam insulation has the additional benefit of warming the soil, even if just a bit, beneath the insulation and next to the foundation.) Well-draining soil is placed over the sheet material up to grade, where a large-diameter topping material, such as pea stone or wood mulch, helps to break up the falling water and reduce splashback to the building.
Source: Bill Rose
Although I am not completely sure that Bill Rose, a research architect for the Building Research Council at the University of Illinois Urbana/Champlain, takes full credit for this underground flashing detail, he certainly is the one who popularized it. Rose has used this for years for water management on historic buildings; you can find more information on his detail in both his seminal book, Water in Buildings, and a 1997 Fine Homebuilding article, “Details for a Dry Foundation”.
Associated information
This approach to handing roof water does affect what types of plantings you can use around the perimeter of any building, but it’s a good idea to keep that organic material (and substantial plantings) away from the structure anyway. How or even if the barrier is fastened or adhered to the foundation wall may not be all that critical; it can depend on how well the soil drains, how far the roof eave extends, and how far the roof load lands away from the foundation. Even if the leading edge of the barrier is pinned by soil material against the foundation wall, all — or certainly most — of the roof water will follow the sloped underground barrier away from the foundation. The underground roof requires little to no maintenance and is cost-competitive with gutters and downspouts as well. As a retrofit detail, it’s mainly the digging that drives the cost.
Weekly Newsletter
Get building science and energy efficiency advice, plus special offers, in your inbox.

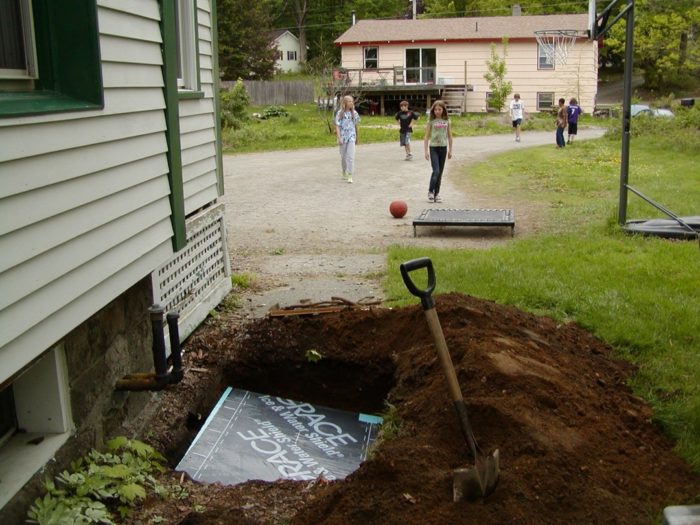




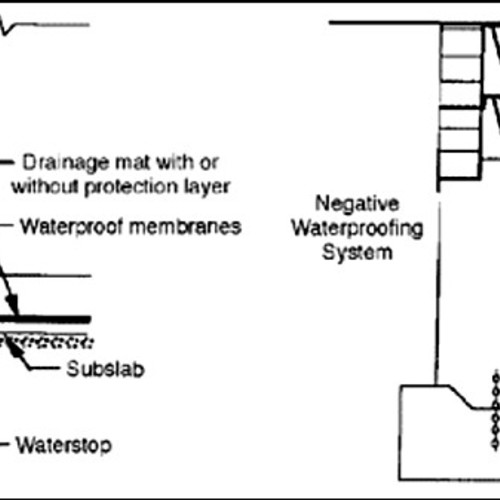
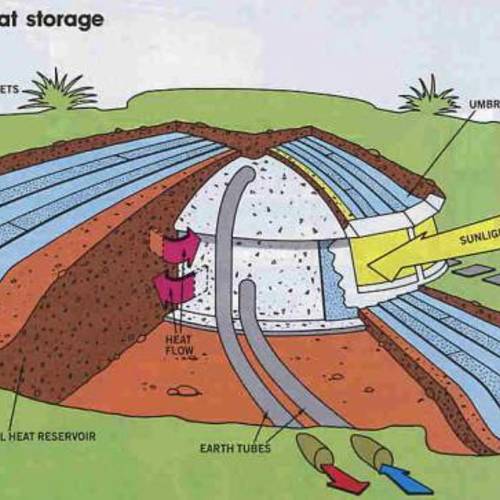
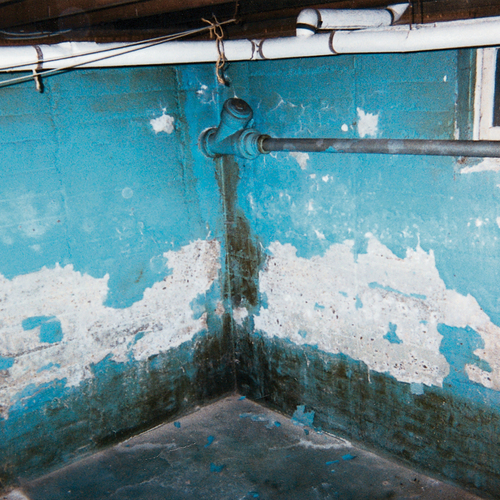
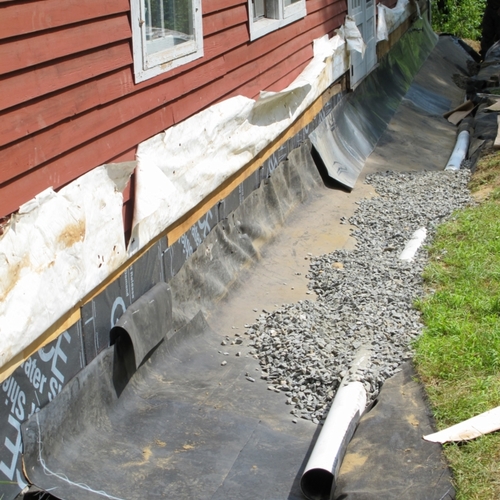






11 Comments
A comment on this blog and response
[Jim Merithew sent me this comment for posting, in response to this blog:]
In your blog about using a membrane as an underground roof, you suggested laying a sheet of rigid foam below the surface to keep the ground warm. While this is a good idea, it has its drawbacks. If you a ground water problem or have a basement which leaks, It is better to keep the ground frozen so any water will run across the surface and drain away from the basement wall.This is a lesson I learned the hard way the first spring I lived in my house.
Three feet of water makes one reassess the drainage situation and the source of the leak. My leak problem came from a Perfect Storm of contributing factors. The temperature rose more than 20 degrees in five hours. It poured rain all day. This combination melted almost 18 inches of snow in eight hours. The lot sloped to the house. Heat loss from the block wall had thawed the ground next to the home, allowing the surface water to seep down to the footings. The third problem was the previous owner had pushed the clay back into the excavation. The weeping tile was clogged with soil.
My solution was to excavate the exterior of the basement, repair and repoint the block wall, apply a double layer of tar. I added two inches of rigid XPS foam from the top of the wall to the footings. I hung a 6 Mill Poly from the grade line and allowed it to drape across the bottom of the trench to force the water to the outside of the trench. I laid two rows of weeping tile and sloped it to the sump pit. Then I added drainage stone, filter cloth, coarse sand and top soil. The surface was sloped away from the house. I also dug shallow swales behind the house to divert the water around the house. This was a lot of work, but solved most of the problems. - Jim Merithew
Peter's response:
Jim, it's sounds like you had one hell of a time solving a really difficult water management situation and that you tackled it comprehensively. It sounds as though a lot of your problem was related to site water, not just roof load. The underground roof detail is to handle roof load. Having said that, you make an excellent point: the underground roof detail ASSUMES that all that is needed is roof load management; it can do little to help and might even complicate drying related to site water and its management.
Impervious surface?
We need to get the water away from our basement but are right by a brook and don't want to contribute to flooding. Does this underground roof act as an impervious surface, or is it not so bad since it's pretty small and below grade? I assume it does cause runoff since that is its whole purpose, but I wonder if you have any resources I could check about this. Perhaps depending on location it just diverts water to a place on our own property where it can seep, but further from the cellar?
impervious surface
Hey Paula - Good question.
The detail moves water away from the foundation but does not have any significant impact on site infiltration; just as much or as little water will percolate and be retained on site as before. A bit like how our "above-ground" roofs move water off of our buildings but may or may not result in that water being dealt with on site or become surface runoff.
Additional comment from Jim Merrithew
Peter, You are quite right about my problems being caused mainly by surface water. From this experience, I learned that it is very important to assess the site before planning a new house. The old house I bought was at the bottom of a hill. The land on three sides sloped to the house. After the basement flooded, I realized that the three house lots at the top of the hill drained through my yard. In addition to the solutions I mentioned previously, I asked my closest neighbour to amend the landscaping of his back yard. He was agreeable. He dug two shallow swales which slowed down the surface water and allowed it to seep into the ground before reaching my yard.
I found that, by insulating the exterior of the basement with R10 rigid insulation salvaged from a roofer, the ground remained frozen later into the spring. This prevented the surface melt water from seeping into the ground next to the basement wall. The only water problem I have now is, if it rains heavily for several days and the soil becomes saturated, the water seeps in from under the footings. However, a Shopvac, a mop and the sump pump can handle this. I also installed two submersible sump pumps. Each pump is on a different circuit breaker.
A few of years ago I made some renovations to the house which included changing the roof line. The old drip line was about 12 inches from the back wall. The new roof projected 24 inches from the wall. Extending the drip had several benefits. In the original water management plan, I had contoured the land to slope away from the house. The new drip line fell farther down this slope, moving the water away from the wall. The ground farther from the house would also be more likely to remain frozen longer. The deeper overhang protects the walls from driving rain and the heat of the sun.
If I ever build a new house, in addition to being energy efficent, it will be placed at the top of the slope, not in a bowl. I will design in redundancy for several systems including drainage. I will install a weeping tile drain which will drain to daylight. This will ensure I do not have to rely on electricity to run a sump pump.
- Jim Merrithew
General advice
Hi,
I am actually in UK. However I have a house in the UK which has very shallow foundations. I do have rainwater gutters. However I am concerned at stopping any water getting down and want to frost protect the foundations. The soil is sandy. What materials could I use and can I lay just on the top of the footings.
Thanks
Response to Laurence Damazer
Laurence,
I'm not sure what you mean when you say you want to "lay materials on top of the footings."
If you want to assemble an underground roof as this article recommends, you would need to include the materials shown in Image #3 at the bottom of the article. The most important elements are the rigid foam -- either extruded polystyrene (XPS) or expanded polystyrene (EPS) -- and a layer of EPDM roofing membrane. If the EPDM is hard to find in the U.K., you could use a heavy polyethylene or a pond liner.
Foundation water penetration refief
Take a look at the CMHC standards provided on their website from CMHC Canada. Great examples of how the BCode is not only insulating a foundation for energy purposes but also creating a water shield down to your footings and a drain tile program to wicking away water that comes down to your foundations. Tar paper or dimpled screens with a poly vapor barrier and layer of clean gravel over a drain tile that collects and redistributes the water to a septic field or to city storm water systems.
Similar to the function of a roofed porch - projecting water away from foundation walls. Typically porches don't wrap around a house, the gable sides of a house - so the foundation walls there are wetter and in need of an underground roof. In wet locales such as England, see the following article describing how adjacent to masonry walls a "dry area", below grade covered trench, is created to keep ground moisture away from foundations. https://www.buildingconservation.com/articles/risingdamp/risingdamp.htm.
An underground or surface roof makes lots of sense (divert surface water away from the foundation). I see less sense in a trench adjacent to the foundation. While it would provide some air drying, it could also collect and hold water against the foundation.
I wonder if this is worth doing on a house with 42" overhangs. Where would you start and stop it? 2 feet to 5 feet? Not sure it's necessary if the ground is properly sloped. But gutters just seem to cause roof issues in snow country.
I recently did this on our single story house that I’m building. I have a mono slope roof on one side that is 56ft from eave to ridge and 49ft across so it’s pushing 3,000 sq ft. There is also a valley that directs about half of the roof runoff to the eave and that eave is a 72” overhang. So I have all of the roof run off coming off in a 22 ft section. I trenched out a section below the entire length of the eave from 6” inside the drip line to 4ft outside the drip line. The 4 ft would be generally excessive for something like this but when the rain comes heavy, the water shoots like a waterfall out of that valley. I needed to go 4ft to catch the run off from those heavy rain events. Our site is rural on a lake front, so I had opportunity to trench to another surface water catchment trench to channel the run off away from the house. I laid a non-permeable woven landscape fabric in the trench plus two runs of 4” perforated PVC pipe on top of that, and then 6” of 3/4” clean crushed stone over the PVC pipe, Then I covered that with a permeable geotech fabric and finally another layer of the clean stone. It works perfectly. I figured that gutters there would often be overwhelmed plus there is so much debris from the trees that gutters would have been a constant maintenance issue.
Log in or create an account to post a comment.
Sign up Log in