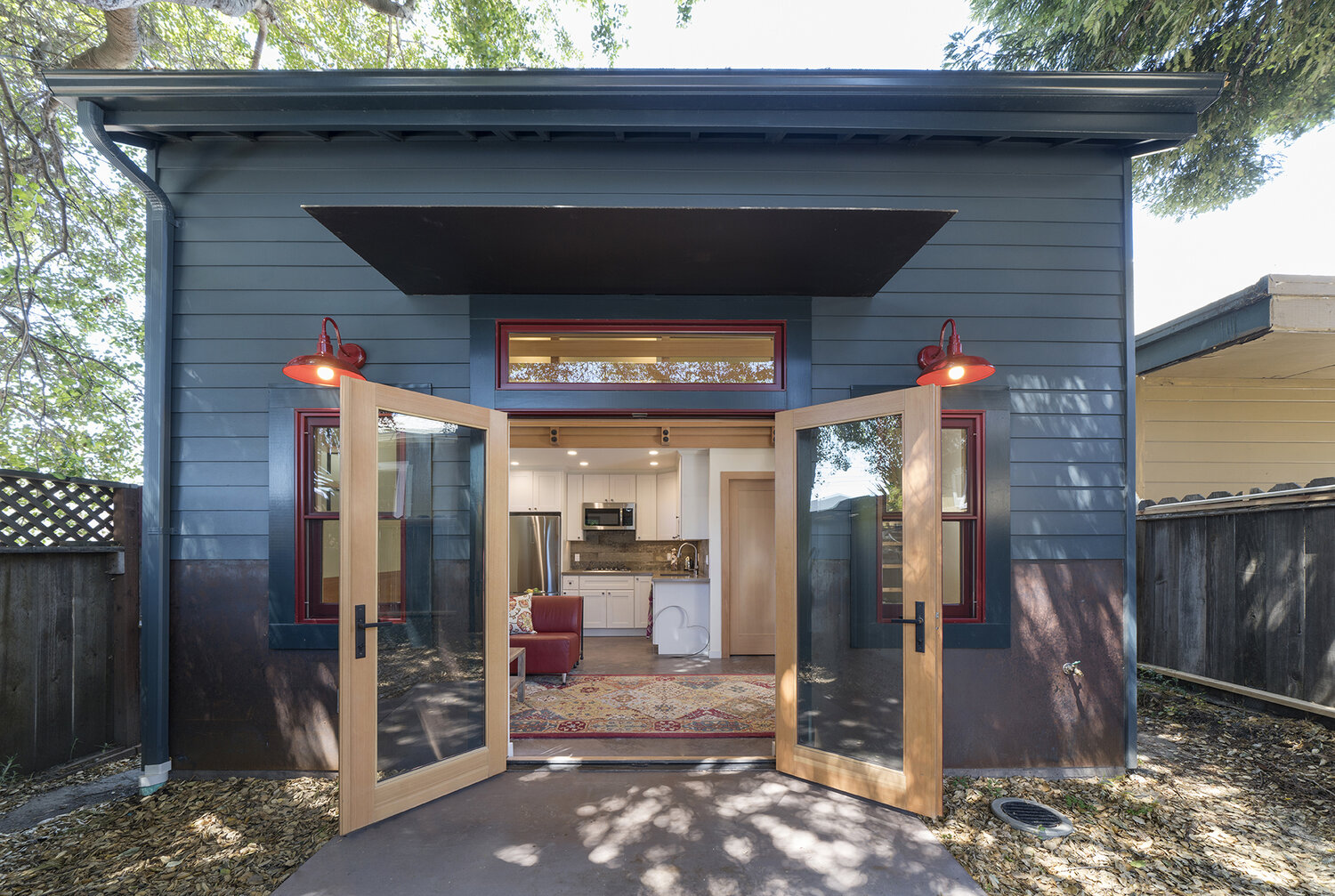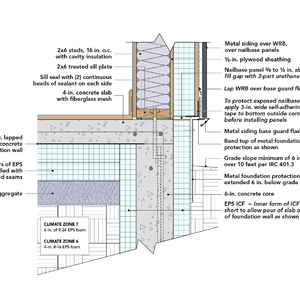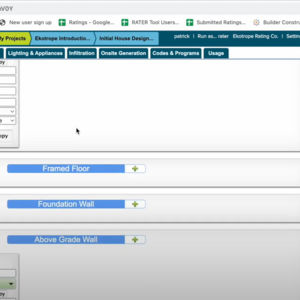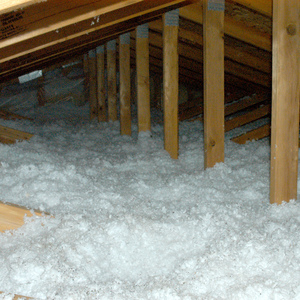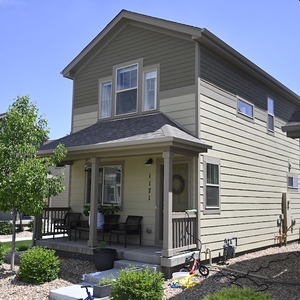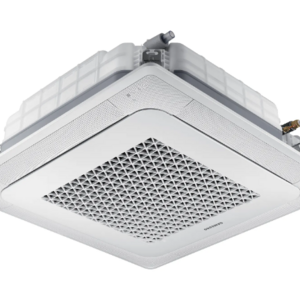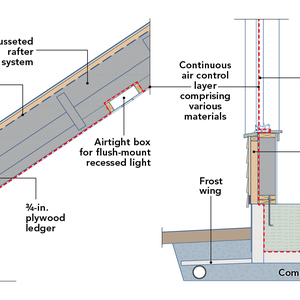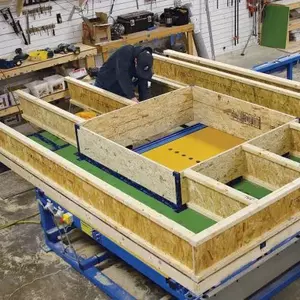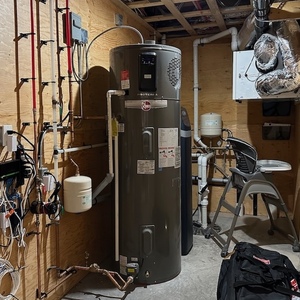Design
-
A New Technical Guide to Building ADUs
Beyond Efficiency has released the first in a series of regional guides with design and construction details for accessory dwelling units
-
ICF Foundation with Stick-Framed Walls
A combination of standard building materials and applied building science yields adaptable, replicable, energy-smart assemblies
-
Call for Building Pros to Try New Energy Modeling Software
Ekotrope seeks residential construction professionals to test its HERS-specific energy modeling rating system in a free trial
-
Making Home Energy Upgrades
Guidance for choosing building assemblies and products that will reduce heating/cooling loads and operational costs
-
HomebuildersCAN: A Prologue
A budding carbon-action network aims to rally the residential construction sector to decarbonize new homes
-
Building Affordable Houses—20 Years Later
A renewed conversation about the intersection of cost-effectiveness and green building practices
-
Ductless Heat Pump Ceiling Cassettes
This lesser-used indoor head style has unique features and benefits that make it a good choice in specific instances
-
Design for Low-Carbon Building
Details from a Pretty Good House provide a roadmap to lowering a building’s carbon emissions
-
Overview of Panelized Construction
A look at the benefits, manufacturing and delivery methods, and potential pitfalls of prefabricated building enclosures
-
Common Mechanical Room Obstructions
When designing a new house, give thought to where the ducts will go and exactly how they will get there
