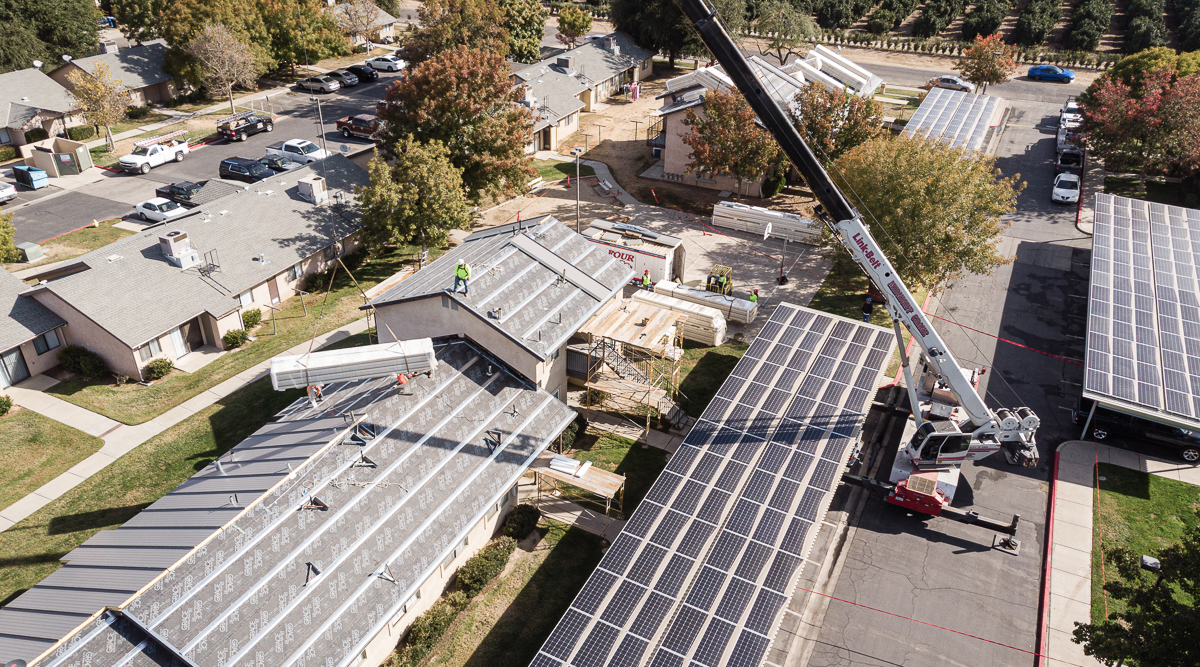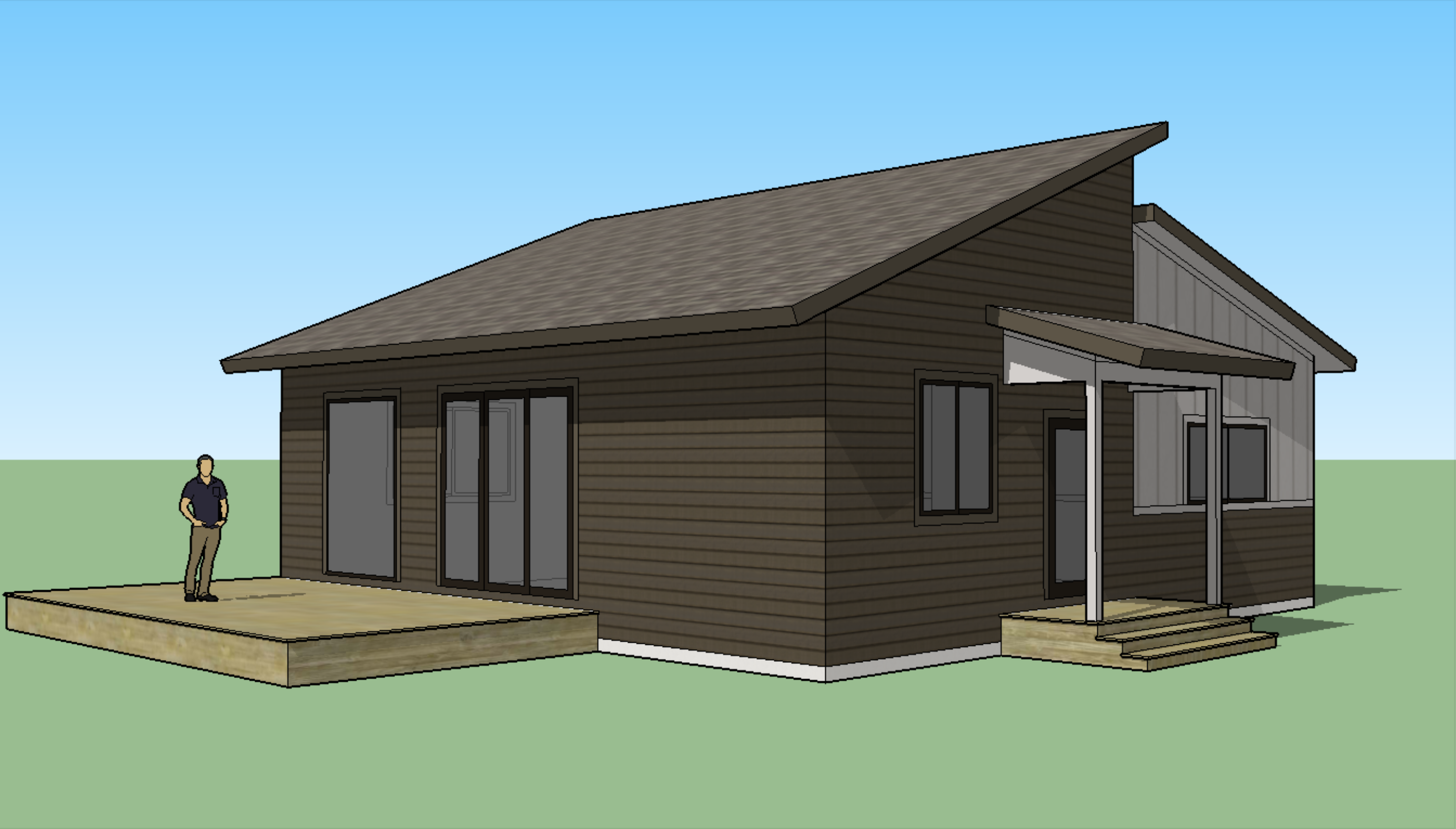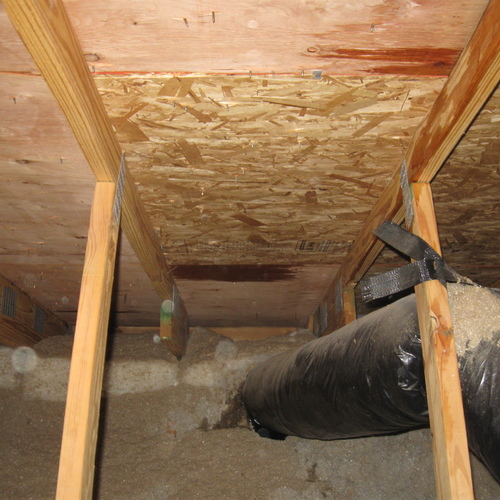
As builders, designers, and/or homeowners, how do we choose the right assemblies and products to provide the best energy performance? How does a code-minimum wall perform? What will be the impact of increasing airtightness? What about adding triple-pane windows? The questions are innumerable but there are ways to make informed decisions when planning upgrades to an existing house or comparing designs for a new house.
Covering the basics
Rely on experience. Having the opportunity to be in more than 100 homes a year performing energy assessments/audits and building investigations, I see both successes and failures. I learn from all cases and trust in that real-world information. If you don’t have that well of experience from which to draw, find someone vetted who does.
Be familiar with the different products on the market. For example, which materials are appropriate when selecting for bulk water management and air control in an existing home with board sheathing? There are different ways to approach those control layers—run through the options.
Plan to use energy modeling software to quantify decisions. The easiest way to decide which improvements to implement is by creating a baseline (code-minimum) model of the project, then keying in the proposed upgrades to see how the model changes.
Using the most valuable tool
I invested in modeling software called REM/Design. It isn’t overly expensive, but there is a software option that is free, BeOpt. There is a learning curve to mastering any of the software options; I’m continually learning tricks and tips in REM/Design.
Here, I’m going to demonstrate how the software can help guide decision-making. I’ve used REM/Design to model a simple house built to the 2021 IRC energy code. I am starting with an already-efficient 30×40 slab-on-grade house in Climate Zone 7.
The…
Weekly Newsletter
Get building science and energy efficiency advice, plus special offers, in your inbox.

This article is only available to GBA Prime Members
Sign up for a free trial and get instant access to this article as well as GBA’s complete library of premium articles and construction details.
Start Free TrialAlready a member? Log in















0 Comments
Log in or become a member to post a comment.
Sign up Log in