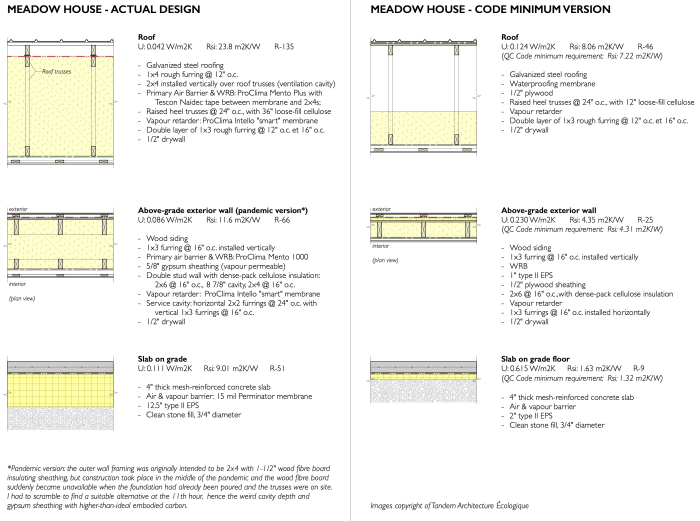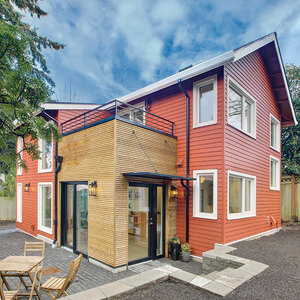
There was a time when we worried only about energy consumption in our houses and tried to reduce it by adding more insulation to the walls and additional layers of glass to the windows. Some pushed the envelope to achieve the tough Passive House standards. But now that we worry about embodied carbon too, some are pushing back. Architect and instructor Kelly Alvarez Doran, for example, says it could take 100 years to pay back the carbon debt for the extra pane in a triple-glazed window.
GBA’s Martin Holladay goes so far as to claim that Code Minimum is the New Green. He writes, “These specifications don’t make sense from a perspective focused on embodied carbon emissions. A slight reduction in energy use that occurs 20 or 30 years from now won’t help us during our planet’s risky ‘tipping point’ years.”
But do those specifications make sense if we can design a building that performs at Passive House level and has low embodied carbon? That’s what Evelyne Bouchard of Tandem Architecture Ecologique wanted to find out when she designed her own house in Quebec. Specifically, her question was: “Does the embodied carbon in the extra insulation of a Passive House cancel out the operational carbon savings of a more efficient building envelope?

Sussing the trade-offs
Bouchard put her house design through the BEAM Estimator and ran it again with the assemblies downgraded to the minimum allowed by Quebec Construction Code without changing the material specifications.

As seen in the BEAM data above, the Passive House design had a 14% reduction in embodied carbon compared to the code minimum. In response, Bouchard writes: “The magic here lies in the use of cellulose insulation. Since cellulose is made from recycled paper, we are diverting the carbon from this plant-based material…
Weekly Newsletter
Get building science and energy efficiency advice, plus special offers, in your inbox.

This article is only available to GBA Prime Members
Sign up for a free trial and get instant access to this article as well as GBA’s complete library of premium articles and construction details.
Start Free TrialAlready a member? Log in








19 Comments
I suspect that if "we" really want to go carbon neutral in house construction
and in operational energy consumption while living in them "we" would do better
to live in some form of "Earth Ship" than any other design available to date.
The fact that "we" don't all live in Earth Ships indicates that "we" place many
other factors above carbon neutrality in importance - at least so far - this could
change of course due to deteriorating climatic conditions,
Who is "we" ? The consumer (of living spaces)! I am extremely aware that the vast
majority of those consumers have never even heard of Earth Ships and that the
vast majority of the Architectual and Building Construction communities think of
them as some sort of radical left-over hippy nonsense and that the vast majority of
consumers wouldn't consider living in such a thing (if they became aware of them)
under any conditions. I am NOT advocating replacing all housing with Earth Ships -
I only bring this up to illustrate the lack of consideration (and awareness) of carbon
neutrality arguments. I actually enjoy articles of this nature but can't imagine them
becoming popular reading material. Here's hoping that more architects, designers
and builders go to the trouble to do this type of analysis in the future.
This is a great article, full of interesting facts and data. I like the house too. My only "gripe" would be why do we need to build with concrete slabs? We have been building for deccades at the Jersey Shore on wood pilings with a raised wood first floor. No concrete necessary. Using this method should dramatically reduce the embedded carbon load for the foundation. I also don't see why a passive house could not be built this way: why is a concrete slab necessary? The raised wood floor can be done in a number of ways, with open floor trusses or a bottom layer of 2x4 joists slung below the main floor joists in order to create a deep floor cavity to fill with insulation. Underneath can be sealed with plywood, sheetrock or even in some instances plastic sheet taped.
Michael Maines showed how to minimize the use of concrete in an earlier post. https://www.greenbuildingadvisor.com/article/minimizing-concrete-in-a-slab-on-grade-home
Inspired in part by Michael's article Habitat for Humanity in Jackson Michigan is building fully PWF slabs with no concrete at all.
Andy,
That's pretty neat - and simple.
Interesting and dead simple. Is it just ordinary pressure treated wood in contact with the ground, but lots of gravel to keep it from getting wet?
We are going to be building 30 miles down the road from your project. Cool to see interesting things happening near by!
Andy, that's great! I'm thinking about doing a PWF like that on my own house for an addition coming up soon. I'm sure you're busy but it you were willing to write about your process, or make videos, I'm sure they would be appreciated.
Michael,
One thing I wonder about when the foundation is back-filled on both sides, is how much the Pt wood in "conventional" PFW foundations which were protected by an exterior membrane, relied on that and being able to dry to the inside for their longevity?
Michael, I'm really intrigued by the possibility of removing this much concrete from our homes. The thing I wonder about is the response from Code officials. If you and others with experience could share your experiences on what it takes to get approval that would be a great help. Ideally these solutions will work their way into the IRC so that we can start using them without necessarily having stamped engineering drawings. Is that likely to ever happen? When it does I'll certainly shift all my designs over to this option.
Malcolm, that's a good question and I don't have an answer. It seems to me that the current options for pressure treatment don't work nearly as well as old CCA-treated lumber, though I don't miss the downsides of CCA.
Jolly, I have only done the one concrete-free slab that I wrote about, and consulted on a few others. The code official for that one required a professional engineer's stamp. Fortunately I know an engineer who is more open-minded than most of them. Another one I'm working with won't even allow a concrete-free slab in a basement, citing potential long-term degradation due to moisture.
There's nothing in the IRC that requires concrete foundations, it's just convention. Code officials are rightfully leery about anything non-standard, as a lot of experiments don't go particularly well. Licensed engineers take on the liability if something were to happen, so code officials will usually allow unique designs as long as a licensed engineer has signed off on it. At least that's been my experience.
Thanks, I recall that article.
Thanks for the mention, Lloyd! I can also say that when I worked at Ecocor about ten years ago we built a Passive House on helical metal piles. At the time I couldn't find examples of other Passive Houses built on piers; it might have been the first but I can't confirm that's the case. We made a small utility space to get plumbing in and out using rigid foam but otherwise the R-86 cellulose in 24" floor joists nearly eliminated heat loss through the floor.
Nick, I have also done the gusseted sub-joist approach, not on a Passive House standards but on the Pretty Good addition in the lead image here: https://www.greenbuildingadvisor.com/article/all-about-helical-piles. We had not yet installed the 2x4 sub-joists but we ended up with about R-43 in a 12" cavity and could have had more if we wanted to.
Yes I recall that article. very nice work..
As someone with Italian heritage I love concrete! (riddle: How can you tell which house is owned by the Italian? Answer: it is the heaviest house on the block :). It is a miracle building material that made modern society possible. But its weakness is the huge carbon footprint. So leaving concrete to commercial and industrial uses alone makes sense when we have lower carbon alternatives for typical houses that are as good as those pictured in these articles.
Another house built on piers that deals with the problem of keeping them close to grade:
https://s3.amazonaws.com/greenbuildingadvisor.s3.tauntoncloud.com/app/uploads/2021/12/16130718/Built-on-Piers.pdf
Thanks, Malcolm! Keeping a house close to grade is not only an aesthetic issue. It's also an accessibility issue.
jgsg,
I just used this assembly on a small recording studio I built this summer. The only downside was that because the floor insulation goes in well before the roof is complete, you have to keep it dry during construction.
Terrific house, terrific study. Thanks for this. What we've noticed, running BEAM, is that our triple-glazed windows are a surprising share of the embodied/upfront carbon, whether frames are wood, clad, or uPVC. A recent house, all cellulose insulation, with a concrete-less slab, still didn't do as good as Bouchard's, even though it's not heavily glazed (it's pursuing LEED but was designed with WUFI-Passive and makes Phius metrics). But the lesson here with cellulose is great, and I'm tickled Martin was wrong about Code Minimum as the new Green ;-)
I don't know the ins and outs of what BEAM counts... is it a result of manufacturing all that glass that the triple glazed are a large of the CO2 share or is it due to sourcing restrictions? Since most have to come from Europe or somewhere far away. If the later, I guess the more they get used, the more that comes down. As they become a normal market item here.
Log in or become a member to post a comment.
Sign up Log in