Attached covered porch beam to porch posts sizing and post spacing
Hi everyone, new member here. Apologize if this has been answered already but so far I hadn’t quite seen it. I’m in the midst of a full house remodel in southeast TN down to the studs and preplanning the upgrade of the covered porch in the near future. The barn/house was previously a barn structure and we’ve discovered major building issues not meeting even minimum standards hence the major gut/rebuild we’ve decided vs just cosmetic fixes…
Covered porch was added onto the structure using 2×6 ceiling joists spaced 24″ OC and extends out 9′ from the house with just under a 2′ cantilever (so about 7′ from house attachment to resting on the beam above the porch posts.) The porch beam consists of a doubled 2×4 laying horizontally above 3 – 2×6’s sandwiched together vertically sitting on top of another 2×4 laying horizontally. The exterior face of this has a sheet of 1/2″ OSB that builds out the beam size to a width of 4″ thick. The porch ceiling joists rest on top of this beam and this beam (and beam sections) rest directly on top of decorative porch posts spaced approximately every 7′ at the edge of the wrap around porch.
What I would like to do is replace all of the porch posts with pressure-treated 4×6’s (or possibly 6×6 if needed). With spacing being every 12′ on the shorter side of the porch and every 11′ on the longer front side of the porch. The porch posts would only be roughly 8’10” to the ground assuming they rest on concrete pads, probably less with metal or concrete deck blocks.
I have an electrical engineering background (solar, data networking and low voltage primarily) and enough general construction experience from various contracts and jobs to rely on but there’s not enough reachable engineering firms around me to get a solid answer in a reasonable period of time. I hope I have provided enough information to begin forming possibly solutions/work around and please reply back if more information is available. Thank you again everyone for any insight you can provide.
GBA Detail Library
A collection of one thousand construction details organized by climate and house part


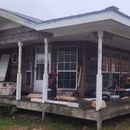
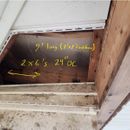
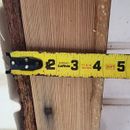
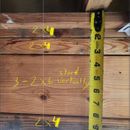
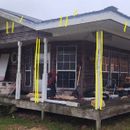







Replies
JOATNOAF,
Giving (or accepting) very specific structural advice on the internet is fraught with hazards, so forgive me is what I suggest is a bit general. I'll ramble on a bit and maybe you can extract something helpful from it.
I don't know enough about your climate and the appropriate roof loading to say for sure, but the size and spacing of your rafters is probably fine. With the existing spacing, the beams may also be alright, but I doubt they still will be if you increase the distance between the posts to what you suggest.
The extra layers of the beams stacked vertically would only appreciably increase the bearing capacity if they were manufactured (like Glu-lams) not just mechanically attached, so I think you have to look at them as consisting of just 3 2"x6"s. Similarly I don't think the OSB can be counted on to help out either.
Practically the posts are probably fine (Our engineering prof once brought in a brick supported by four wood match sticks glued to it to illustrate the capacity of wood posts to resist purely vertical forces). What you need to watch for is that some codes, like ours, preclude using 4"x4"s. What will probably govern the post sizing will be providing a sufficiently large bearing surface to fully support the beams above.
What I see as the biggest obstacle to your plan is that the existing beams very likely join over the posts, and that won't be the case if you change the spans. You are probably looking at replacing both the posts and beams.
Well, I'm not sure I caught exactly what the question was, but if its whether 4x6 or 6x6 I imagine 4x6 would be more than enough. That being said there are a few other components you need to confirm are properly sized to make sure you dont have any issues. To do this you need to calculate your loads that will be applied the posts, the beam, and the soil. From your description it does not seem like anything will have a huge load on it but it is all dependent on your snow load.
It is not hard to calculate your loads, especially your vertical ones. It is simply taking the square footage you are holding up and multiplying by live load (snow) and dead load(usually figured at 10-20 psf, depending on roof). The hardest thing will be calculating whether your beam will span. There are span tables and you could estimate with aprox a 6x6, but that is not exactly what you have there.... If you are in a seismic zone you should also consider lateral supports, whether that is knee braces or steel. When you are determining your footing size, it is generally safe to assume 1500 pound per sf, and make sure it is poured at frost depth.
All that said, its always cheaper to engage an engineer than fix an issue later. perhaps widen your search for an engineer, they are mostly nice and helpful and generally not that expensive if the grand scheme.
If you look at that porch a squint just right, it looks like a wall with a lot of windows.
A good starting point for sizing would be window headers supporting a roof load, tables in most code books for this.
As Malcom pointed out, the big issue with keeping the existing ones and changing the spacing is the splices won't fall on the right location. What I have done before is kept the existing stuff and built the new structure including beams either inside or outside of it. Once the new supports are up, you can demo the old ones.
Thank you everyone for the feedback already, it's been extremely helpful. Not sure if it helps, but I live in southeastern TN, so snow load and seismic considerations have never been a factor or a required zoning consideration(at least in this county and area of TN). The soil is primarily hard clay and as the structure has not moved in probably over 20 years, I would assume the bearing surface of the soil and concrete footings of the 3 corners of the existing porch have proven to be compacted and established enough for the home(if that makes sense).
Akos, you are correct concerning the wall, it has a ton of windows. From the sound of all the feedback I've received so far, it looks like I'll have to keep looking for a local engineer for more insight. I'm fully aware that I can't rely on internet advice for a professional opinion, however, I was hoping it might be possible for alternative options. Ie. "This might be a possible solution based on other projects- Beam could possibly be strengthened with 2x10 or 2x12 reinforcements to existing beam with an approved engineered nailing and/or glue pattern, or other routes. and whole beam assembly bears on 4x6 or 6x6 posts etc."
You've got good comments already. I would raise the issue of wind. You need solid connections a the base of the post to the ground, post to beam, and beam to rafters. These need to be able to transfer the tension forces induced by wind uplift. It's very easy to underestimate the magnitude of this load, especially for a porch, because you have very little dead load to counteract it. Just think of what it feels like to carry a 4x8 plywood sheet around on a windy day and magnify that for porch area and higher winds.
Simpson StrongTie has good advice. Go to their website and look up SDWC truss screw. You'll find all you need on that score.