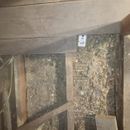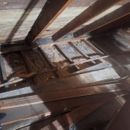Attic Insulation
Recently bought a 120 year old house, wall constructed latte and plaster I understand not insulating the wall due to moisture and rot issues. My question is on my attic.
the house has a full walk up attic with about 10′ ceiling running basically acting as an unconditioned third story. Our plans are at some point to put a 4th bedroom or office in the attic space. But right now we have little to no insulation over the 2nd story ceiling and attic floor. I would like to insulate under the attic floor and get a rating of R49 if I can but if using cellulose can not get the depth i need and replace the flooring to allow for either livable space or storage.
My questions are as follows
1. can insulation be added under the attic floor and not interfere with the air flow of open walls creating a moisture and rotting issues?
2. Is it best to just put in batten insulation Cellulose as much as possible and then lay flooring over be happy with the increase no matter what the R value ends up at?
3. should we insulate between the ceiling joices of the roof again the roof has the original decking do not want to trap moisture.
Plan is to insulate the open areas then floor them then remove existing floor and insulate under before reinstalling the flooring.
I have attached a couple photos to help with any advice.
Thank you for any help and advice will be greatly appreciated.
GBA Detail Library
A collection of one thousand construction details organized by climate and house part












Replies
That seems like a lot of work for little benefit, judging by the thickness of those spaces. If you are going through that trouble I would suggest going farther, maybe install furring (thicker 2x runner perpendicular) with perhaps a smart air barrier in between. You would of course need to make sure the attic framing could support (which it may not).
Or else give up on the flooring and blow in more insulation, and still perhaps install a smart air barrier.
I suppose you could do a mixture also, maybe keep a section of flooring that is raised up, in order to reduce load.
I don’t think it will introduce any issues with your walls, just make sure you are not coving venting for the attic space itself.
Lastly, I am no expert but there has been a bunch of chatter about modern roof venting and how it is affected by increased insulation. I don’t think you would have any issues but it may be prudent to monitor for a time after modifying the current system.
https://buildingscience.com/documents/building-science-insights/bsi-141-shakespeare-does-roofs
Edit: I didn’t read that you are planning on adding a room to that space, if that is the case I would probably just insulate the roof deck, there are multiple articles (and a bunch of posts addressing this exact roof detail) detailing how to do this, you can fur down rafters to gain insulation depth. Read Martin Holidays article on cathedral roof insulation.
one last thing… if you are planning a room up there I would engage an engineer right now to make sure it can support that. It will be easier right now to modify then at any point in the future. The engineer may specify larger cross members and you could install those sistered to the current ceiling joist and gain your space that way. Though I would still probably insulate roof deck as it will be weird having an insulation layer in between this room and the rest of the house and in the long run be more expensive.