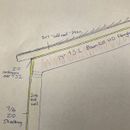Code-Compliant Shed Roof Assembly
Would this roof schematic comply with code? If so, what do you recommend for venting? 2:12 pitch climate zone 6. They are narrow twinhomes the TJI works great for the span and vault.
Thanks,
Brandon
GBA Detail Library
A collection of one thousand construction details organized by climate and house part










Replies
Top vented roof as you have sketched it is no the same as an vented roof. It can be made to work provided your warm side air barrier is solid and you use permeable roof deck and warm side vapor retarder.
The simplest way to build a vented roof with TJIs is to staple a sheet good(house wrap, cardboard or fiberboard) to the bottom of the top flange to form the vent channel and only insulate under that. You can even skip the above if you are using HD batts that won't block the vent space.
Even if you have to bump up your TJI one size, it would be cheaper than what you are proposing, you can usually increase the spacing between them to decrease the cost a bit.
You'll need a solid way of connecting your wall air barrier to the ceiling, there are number of ways of handling that.
Thank you,
That’s absolutely cheaper. I’d leave the 14” TJI at 16” on-center and compress an R49 batt. I’ll check with local code to see if they allow reduced r value if it’s continuous above the top plate.
I’ve seen the top plate lapped with zip tape. Any other suggestions?
R49 batts compressed to 12.5" is around R44, so it might not fly. Because the narrow web on the TJI, you get much less thermal bridging than dimensional lumber, one option would be to comply based on U factor, which takes into account the entire assembly. Your R44 batts with TJI would probably be above the R38 required in that case.
I would also price out going with 16" TJI on 24OC, it might not be that much more and a simpler.
One thing with your current house design is that you'll have a hard time getting light to the center of the house. I would offset the two slopes add some clerestory windows like this:
https://i.pinimg.com/600x315/09/90/2b/09902b9c3d7da69ebdf3ee59fb668271.jpg
19.2” on-center is the most I can go with 16” TJI because the dwellings are 26’ wide. They are twin homes.
I share your same concerns about the light. To get a hallway to the back yard we needed the bedrooms on the back. We’re relying on a 4.5’x7’ full lite door/sidelite and two 4’x2’ windows to light the 300sq ft kitchen/living area. It’s not ideal but we’re doing the best we can with the goals for the project.
Thank you,
> Top vented roof... can be made to work ...
I agree, although there is the question of how permeable the sheathing layer has to be for each climate zone. In Z6, a guess is nothing less permeable than plywood (no OSB or Zip) combined with a class II vapor retarder and air barrier on the interior side.
For 2:12 pitch you'll need a second layer of underlayment, preferably felt. I would opt for steel vs asphalt shingle if the budget allows.
Venting isn't quite as effective at this low slope. Plywood sheathing would have better drying capacity.
I would check with your engineer. The online tables for roofs assume no ceiling attached. By adding drywall, you stiffen the assembly and reduce deflection. This lets you usually do longer spans.
19.2"OC is fine with dense pack but very hard to insulate with batts.
Thank you for the responses. Akos, that was a clever suggestion. I'm content using the 14" TJI because the cost jumps up almost $1/ft for the 16" TJI. How thick does the fiberboard or carboard need to be to hold up to the insulation?
I'm thinking:
-Shingles
-Two layers felt
-15/32" plywood sheathing
-airspace equal to top flange
-fiberboard/cardboard installed under top flange
-12'ish" blown HD fiberglass (R49)
One unit is 2:12 pitch and the other is 3:12 pitch
Thanks
I would check with your insulation installer, cardboard will probably not fly. Because of the low slope, you don't need very high density though.
If you don't mind a bit of settling, with low slope you can loose fill the cavities from the ridge. In that case you can use pretty much anything for the baffles.