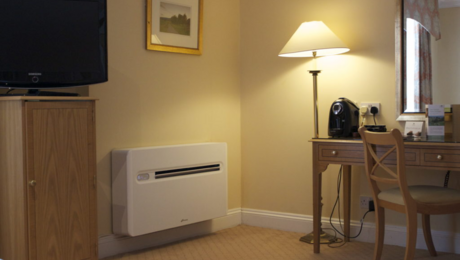closed cell foam on crawlspace stem walls, with waterproofing membrane on exterior?
I am currently working on the foundation drain and waterproofing for my house and am using Mapeseal 250 CG as the membrane coating which is also a vapor barrier (0.04 perm / inch ASTM E96 wet). On the inside of the crawlspace I wanted R15 which will require closed cell spray foam to achieve. The closed cell foam will only be on the CMU blocks, the rim joist will get either open cell foam or fiberglass batts.
As I think through this however, I am concerned that I could have an issue with two vapor / moisture barriers on each side of the stem wall since there would essentially be zero drying potential in that crosssectional area.
Please let me know if I may have an issue with this or if it is OK. All suggestions welcomed! Thanks.
GBA Detail Library
A collection of one thousand construction details organized by climate and house part









Replies
You don’t need spray foam to get R15 on crawlspace walls, just use rigid foam board. You can use 2.5” polyiso to get about R16 here, which is what I’d do myself, or 3.75” of EPS for R15.75. Either will work, and is a better way to go over spray foam when you have a reasonably flat wall surface such as block or a poured wall.
There is no concern of double vapor barriers on a concrete wall. Concrete does not need to “dry”, it is perfectly happy being wet forever. You don’t want to use batts on the inside of the rim joist because moist air can move through those and condense on the inside of the rim joist. You need an insulating material here that can also act as an air barrier. Closed cell spray foam will work here, or you can foam in rigid foam blocks using canned foam.
Bill
Bill, thank you! I have a few comments and questions for you…
My preference was to use 2-2.5” polyiso but I think it needs to be foil faced to pass the Flame Spec or covered with drywall. None of the building supply places here or the insulation companies seem to be able to get the faced polyiso in anything other than R10.
Regarding the rim joist…my air barrier will be my sheathing and the crawlspace will be conditioned so wouldn’t the batt insulation in that location be in the same situation as my regular wall cavity insulation? I thought that I should make sure the rim can dry in and out which should happen with open cell foam / batts correct?
Thx!
BrunoF,
https://www.greenbuildingadvisor.com/article/insulating-rim-joists
Thx! Lots of good info there...I will post a follow up question on that thread as well.
I think Dow's Thermax is only available in thicknesses up to 2", which is R13 for polyiso, but Johns Manville's comparable product "CI Max" is available up to 4", so you can order the 2.5" R16 version of that one. It's not the foil facer that makes it meet the fire requirements, it's the special thicker facer that *has been tested* to meet the requirements. You can't substitute regular foil-faced polyiso here.
You could put 2" Dow Thermax over a 1/2" layer of "regular" polyiso to get up to the R value you need if you can't get the Johns Manville product. Other ways to get where you need to be is to use one of three coverings over the polyiso: 3/8" drywall, 1/4" hardboard or plywood, 0.016" or thicker sheet metal. This gets the ignition barrier required by code. Spray foam typically needs a thermal barrier, usually an intumescent coating applied over the spray foam if it's going to be left exposed.
Malcolm already covered the rim joist question with his link.
Bill
Thanks. I will talk again to the crawlspace contractor about the JM material...I know he asked them for options so perhaps it is a short term availability issue that we are dealing with.
Bill, another detail behind my original question / concern about moisture in the foundation is that I am required by code to leave a 3” gap below the sill plate for termite inspection. So technically the only place moisture can move from the foundation is into that 3” space.
If you're concerned about moisture weeping from that inspection strip, paint that area with some waterproofing paint before insulating. A quick run around the wall with a roller should be all that is needed to apply a coat of waterproofer there, with the coating extending down behind the insulation panels a bit.
Bill