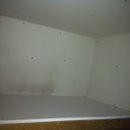Condensation on catheral roof being remodeled?
Hello GBA community,
I am admittedly new t the forum and am hoping ya’ll are not too hard on me. I’ve read other forums on condensing at the ceiling interface, but nothing I felt that applied to my situation. Here we go:
I’ve recently inherited my mother”s house and ripped down all of the ceiling tiles and drywall to remodel. The home has cathedral ceilings (in other words, the outer tar and gravel roof, tongue and groove wood planks, a 2×10, and tongue and groove on the inside ,in that order). The old insulation in the roof was worn down and settled beyond salvage, so in the course of electrical we cut misc. holes in the tongue and groove to pull out the old dryall and install new R-19 24″ kraft faced batts.
Let me also mention that I’ve also removed the A/C unit and heater
We were so excited so finally finish electrical! I don’t have the time to do the drywall so I have contracted it out.
Well, when they were installing the drywall they called me over to tell me some of the insulation was wet. I was curious as to if it was a roof leak or condensation, so I went on the roof with a hose and soaked the entire area at all different angles for an hour. No leak. It rained the next day, no leak. So I told them to button up the roof and move on, that it must just be a small amount of condensation.
The contractors call me today and tell me that the beams (three 2x10s that runs horizontally throughout the house that the rafter 2x10s are nailed to) were wet and it was making the drywall wet. I went on the roof and checked and some of the tar and gravel was loose, but not enough to soak end to end of the house (~75ft). I’ve attached a picture of one of the wet spots, but there are at least 5 of these spots in different places on the top roofline in different rooms.
These are my thoughts:
1, There are soffit vents but no ridge vent – doesn’t this counteract the ideas of either venting the attic (would need a ridge vent) or unvented attic (with the soffit vents)?
2. I’m thinking if there were any roof leak we would have noticed that amount of water when the drywall was down (for about 3 months while we were doing the electrical).
3. If it is in fact condensation, will an a/c dehumidifying the air change this problem?
How would i fix this? Could I cover the soffit vents and the problem would be fixed?
Any help is appreciated!!
By the way, I am in Southeast Louisiana.
GBA Detail Library
A collection of one thousand construction details organized by climate and house part










Replies
Ben,
1. Since you have a tar & gravel roof, I assume the roof is flat or very low pitched.
2. You refer to an "attic" -- is that a very shallow space between the top of your insulation and the roof sheathing? Or is that something else?
3. Soffit vents are not usually used with low-pitch tar & gravel roofs.
4. You have an air barrier problem and you have chosen the wrong insulation. Fiberglass batts do nothing to slow down air flow. Warm, humid indoor air is entering your rafter bays and condensing on the underside of your roofing, and then dripping down and soaking other building components.
5. You should have insulated with a deep layer of cellulose insulation installed over an air barrier, with all ceiling penetrations carefully sealed, or with spray polyurethane foam.
Hey Martin,
1. Yes, the roof is 2/12 pitch.
2. My apologies about referencing an attic, there is simply tounge and groove on both sides of a 2x10. No attic in any form, just a small airspace.
3. Exactly the answer I was looking for as I was curious as to why they were there. I will attempt to get rid of them.
4. I was under the assumption that the slowing of the air would occur from the pockets formed by the insulation and create stagnant air. I guess that didn't play out like I wanted.
5. When you mention all ceiling penetrations carefully sealed, could this be performed by taping and mudding all drywall joints? Or this will not be sufficient? I'm just looking ripping down all that drywall as a HUGE hassle and am trying to find ways to avoid it.
Ben,
You can't use drywall mud to seal air leaks. You need spray foam, caulk, or gaskets.
Fiberglass batts will never work without an air barrier -- ideally, a six-sided air barrier on all sides of the insulation.
For more information on air barriers, see: Questions and Answers About Air Barriers