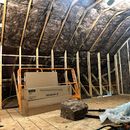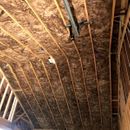Vapor Retarder for Detached Garage
Hi all,
So I had insulation put in my detached garage, R-38 ecobatts in the ceiling and R-21 in the 2×6 walls.
Since there is a shortage in insulation and my ceiling trusses are 19.25″, the selection is limited, the company could only offer me unfaced.
So do I need a barrier or can the drywall go right over it?
The garage has house wrap and vinyl siding on the outside. The attic truss area has site built baffles from soffit to ridge using 1/2″ XPS foam board and sealed. the lift bay with scissor truss has baffles going up 8 feet from the top plate and then it is open to the ridge.
The plan is to add a mini split or two down the road, but the goal is not to keep it at a constant temp 24/7 like a house.
I am in Richmond, VA so climate zone 4.
Thanks!
GBA Detail Library
A collection of one thousand construction details organized by climate and house part











Replies