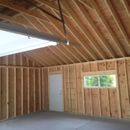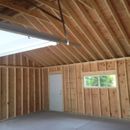Detached Garage Insulation
Hello group,
I recently had a detached garage built here in Chicago and am looking to make it into a workshop during the winter months. It has a cathedral ceiling with 2 roof vents. I have started to insulate the walls, however I am definitely confused about what to do with the roof as far as insulation and or venting. Any pointers on what to do would be greatly appreciated!! I also do have gas run to the garage and plan on hanging a Hot-Dawg heater. Thanks in advance. I’ll try and include a couple pics to show what I’m working with.
GBA Detail Library
A collection of one thousand construction details organized by climate and house part











Replies
Scott,
Read this article for ways to insulate a cathedral ceiling. You want to pick an approach that will protect your roof sheathing from accumulating moisture.
You could convert the space to a conventional attic, which will have less surface area (resulting in less heat loss) and be lower cost to insulate.
Scott,
Unfortunately, thinking about the answers to your insulation question earlier would have probably had a large affect on how you had the garage framed. Using dimensional lumber, a ridge beam, and collar ties all give you a really nice open shop - as long as you don't want to insulate it. Once you do, you either need to:
1 - As Jon said, lower the ceiling - in which case framing the whole thing from trusses would have been a lot cheaper and easier.
2 - Frame out the rafters until they are deep enough to allow for adequate insulation and a ventilated channel above. I think this is probably your best bet. You only need to do this up to the level of your collar ties, which can form the ceiling plane.
3 - A variation on #2. Apply rigid foam to the inside of the rafters from the top of the walls to the collar ties and either batts or cellulose in the bays with a ventilation channel.
With #1 you lose the full height of the cathedral ceiling, with #2 and #3 you only lose the very top.
4 - Leave the framing alone and create an unvented assembly using spray foam in the rafter bays. This is probably the least palatable option from a cost and efficiency point of view.
Thanks guys for all the suggestions! I should have mentioned the high ceilings are to allow for a two post vehicle lift. Malcolm’s # 4 suggestion using spray foam in the rafter bays might be the most feasible option considering my situation. Thanks again for all help guys.
Consider how much time you need it heated. If it's not much, then it's cost effective to use far less insulation.
Scott,
If you want to keep the ceiling open right to the peak, you can still use option #2 by using plywood gussets to attach 2"x4"s to each rafter for their entire length. Her wis a link to a project by frequent GBA contributor Dan Kolbert that uses this approach:
http://www.kaplanthompson.com/_images/publications/09.06-jlc.pdf
You would however need to provide a continuous ridge vent if you went that route.
Spray foam on the rafters up to the collar ties, and a vented attic above that filled with cellulose are another option.
As Jon said, if you are really only interested in keeping things warm enough to prevent freezing, and will only use the shop occasionally, you can get by with a lot less insulation.