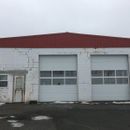Detailing exterior insulation on a CMU building
Hi,
Been a longtime fan of GBA but am new to posting!
I’ve been slowly renovating an old mechanic’s garage into a small apartment and large sculpture studio. I’m in Climate zone 5 and the building is single wythe CMU, built in the 1950s.
Back when I bought the building I didn’t know much about building science and decided to insulate the interior first using 2.5” InSoFast EPS panels, R10. The panels are glued to the walls to form a continuous insulated layer on the inside of the building, and have drainage channels on the CMU-facing side.
As the inside is nearing completion I’ve turned my attention to the exterior. I’d like to add a continuous layer of either Rockwool Comfortboard or reclaimed EPS to the outside of the building and put siding up over that, to bring the walls up to R22.
Given the fact that I already have a continuous layer of EPS on the inside, albeit with moisture channels (in retrospect I would have done this differently, alas), what are my best options for the exterior? If I hang continuous foam on the exterior, do I need a drainage plane between the CMU and the foam? I’ll add furring strips over the foam to create an air space for the siding, but I’m concerned about the CMU’s ability to dry. It’s not particularly wet on a day to day basis, but neither the foundation nor the slab were insulated or constructed with a vapor barrier so I imagine there’s capillary action that will continue to bring low amounts of moisture into the block from the ground. Better to avoid foam on the outside?
Thanks!
GBA Detail Library
A collection of one thousand construction details organized by climate and house part










Replies
Hello - I see that this post is a bit older, but I'm curious what your wall assembly ended up to be? Anything you wish you had done differently? I'm embarking on an older home built in the 1970's made of CMU with zero insulation at the moment. Any tips? Many thanks!
Hi there, I ended up just painting the outside with a masonry-specific paint and primer that allows mass walls to dry to the outside. In retrospect, I would have insulated the outside to keep the thermal mass of the block on the inside, but the insofast insulation truly was quick and solved my need to have insulation and hang a finished interior wall. So far no problems. I was verrrry meticulous about air sealing when I did the insulation. I did have to rip down some of the interior wall assembly to put in a couple windows upstairs in a historically wet part of the wall (roof leakage in the past + this is where rain hits the building hardest, great place for a window, right?! :)) this winter, and the CMU wall behind the insulation was clean, dry, and mold-free. I've done the same thing with the floor as the walls (heavy duty sheeting, recycled foam sheets, then floating plywood), so I basically live in a giant foam cooler inside a cmu building. It's actually pretty efficient compared to the leaky farmhouses in my area. Hope that helps!
This is very helpful! Thank you so much for sharing your experience. Did / are you considering radiant floors? Or you feel the sheeting, foam, and floating floor stay warm enough? Curious how many inches the floor assembly ended up being? Thanks again!!