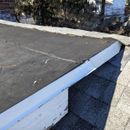EPDM to Asphalt Shingles Transition
EPDM transition to shingles and roof leak help
I have a 1:12 shed dormer on my house outside of Boston. I recently had the shingle roof replaced, but left the EPDM dormer roof alone because it’s only 15 years old. I installed closed-cell spray foam from the interior three years ago.
However, we had significant leaks in a recent storm. Using an IR camera, but not yet doing any interior demo, it seemed to come from close to the ridge, maybe two feet from the outside wall edge. I thought eliminating the ridge vents when reroofing would fix this problem, but I guess I was wrong.
(1) Is this the correct ridge transition for a low-slope EPDM roof and asphalt shingles, given that I have a “hot roof” now? I’m a bit concerned about snow buildup and then melting up against the ridge shingles, even without a ridge vent.
(2) Looking closer, the edge of the EPDM is detaching from the metal edge termination. Is this a more likely leak path than from the ridge? I don’t see any obvious holes elsewhere, and the nearby horizontal seam seems to be in decent condition.
GBA Detail Library
A collection of one thousand construction details organized by climate and house part










Replies
edwardmathews,
Spots where I would expect that roof to leak:
- At the ridge where the asphalt shingle ridge cap is nailed though into the membrane on the 1/12 roof.
- At the ridge cap, where rather than flashing the transition, they just ran a shingle over the edge of the dormer.
- At the chimney, which looks to have a reverse lap at the ridge-cap.
- At the edge of the membrane, which should either overhang the gable flashing, or be lapped by it.
- Behind the sawed off fascia. I'm having trouble seeing how they could have adequately flashed the side-wall of the dormer with that fascia there.
Thanks! It's looking like you may be right about multiple of these suggestions, unfortunately.
For the ridge cap transition, do you mean metal flashing as Akos suggests in #2, or something else?
Here are some more pictures in case it's helpful, including the chimney. There does seem to be a smaller leak coming from around the chimney, with a larger one on the outside edge where the pictures are taken.
The roofers clipped the fascia on their own for this project, which at the time I was okay with because it looked easier to prevent birds and other critters from hiding in the dark corner. The step flashing continues up under the now fascia-less section, but I'm not sure what's happening at the top around the ridge.
edwardmathews,
It does look like they did alright flashing the sidewall. That spot at the top where it meets the main roof is what draws my eye as very suspect.
Also you can't have anything asphalt touching EPDM. I had some temporary I&W over a strip of EPDM and it turned into mush in about 6 months.
You need those ridge shingles pulled, a metal ridge cap put on. Depending on the slope, the metal will need to be adhered to the existing EPDM with a strip of EPDM flex flash.
This is for torchdown to EPDM transition, but pretty much the same thing for you:
https://www.jm.com/content/dam/jm/global/en/commercial-roofing/Data%20sheets/JM%20EPDM%20Data%20Sheets/RS-8147_JMEPDMMetalMembraneFlashing.pdf
As Akos said, no touchy EPDM with shingles
What I did in a somewhat similar situation was I nailed a 1x at the peak of the rubber roof so when we glued it down over it there is a ridge to stop wind blown rain. The cap shingles were nailed down over ridge vent. Even if you don't need ridge vent, it keeps the shingles off the EPDM.
When I had an asphalt roof running down onto a piece of EPDM flat roof on a previous house, I ran the EPDM well up the roof then plywood on top, spaced up, so the shingle ended in drip edge, again, up above the EPDM, never touching