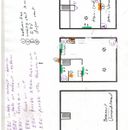ERV placement – new construction
I’m looking for advice/tips on adding an ERV to my build (South Carolina).
Building details:
24’x30′ footprint
ICF basement – non-walkout – no doors/windows/penetrations
ICF 1st floor
Conventionaally framed attic w/ bonus room
Access to each level is through a 3×5 foot chase – All 3 levels are very connected at this chase, but the chase can be sealed up to prevent air mingling.
Mini-split – 4 zone
Attached is a floor plan that shows the minisplit placements (in green) as well all vents/exhaust to the outside of the structure (orange).
Questions:
The ERV is labeled #3 in the picture – Should it be on the conditioned or unconditioned side of the attic wall?
Any preference on pulling my outside air from the East vs the West side of the house (labeled A and B)?
My initial plan had been to get rid of my interior air from the bathroom (D), but now that I look at things, I think I should also get rid of it in the kitchen (E) and attic (F) as well.
What say you?
P.S. I’m 2 years into this self-build and all this time I thought I was going with a mini split system. Just today, I learned of static units. Do I need to start rethinking my HVAC?
GBA Detail Library
A collection of one thousand construction details organized by climate and house part










Replies
hello,
I think a good read would be this one, I would start there before trying to present a plan: http://www.kansasbuildingscience.com/pdfs/Resources/Installing%20a%20Heat-Recovery%20Ventilator.pdf
Your terminology, perhaps it's localized, will likely confused people. "Fesh air in" would typically mean getting air from the outside. "Fresh air out" I'm not sure, but I think you mean stale air exhaust. As to your question about erv location, many articles on here strongly advocate putting all hvac and ducts inside conditioned space since they leak (and typically have limited insulation).
Hope that helps.
Hi Bb Meme.
Like Carson said above, it's a good idea to keep ducts in conditioned space. Is it too late to make that attic a conditioned space? You may find this helpful when thinking about how to detail that area: Insulating Behind Kneewalls.
In terms of where to locate the supply and exhaust registers, it is common to supply fresh air to bedrooms and exhaust from kitchens and baths (Ducting HRVs and ERVs). Even in your small and efficient floor plan, I think this is a good idea.
Thanks for the help Carson and Brian. Half of the attic level IS conditioned. It's easy enough to have the ERV on the conditioned side of that wall.
Two follow-up questions. Is there any difference from a temperature (or humidity) standpoint if my outside air comes from the East or the West side of the home?
There is no formal bedroom in this house - it's more of a studio layout. The large space is both licing room and bedroom. would you put fresh air duct in each corner of this large room (18x24)? Or is one of these enough?
Bb, I'm not an expert and one may chime in, but I have yet to read anything about different sides of the house making a measurable difference in intake temperatures. I suppose the heat radiating off of a south facing wall may be able to heat the air slightly, but even then I doubt it would really make much difference to an 80% efficient ERV. Your question about duct placement would be more one for a an HVAC contractor or a manual D calculation, but personally I would use as few as possible for cost/effort/aesthetic reasons. And if they are floor registers you are adding more to be cleaned...
Being in a heat/humidity dominated climate, you might want to place air intake on the east side rather than west side, if other considerations aren't an issue. Note that in the summer, the east side of the home will be the hotter than others, but that's at the cooler part of the day. The west side will be the hottest in the afternoon, at the hottest part of the day. That's especially true if you have minimal shading from trees and other buildings. The intake air temp difference may not be an important factor, since air doesn't have a lot of thermal mass (hold much heat).