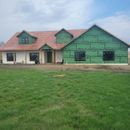Exterior foam woes
Hello,the great and powerful OZ… GBA
I have come seeking guidance. I am currently in the process of building our house, we are currently in the rough in phase currently. Specs so far include 3300 sqft ICF slab on grade for 1.5 story house room in attic trusses with a 2×6 attached 3 stall garage. Including 2 dormers on the front of the house. Zip sheathing seams taped and liquid applied penetrations. Zhender system with heat pumps for heating/cooling. Backup in floor heat for possible boiler in the future. Alpen windows are also being installed. Zone 6 North Dakota
I planned on doing exterior insulation for the roof, house dormer and gables. This is where my problem starts. With the original height of the windows comparing to the roof deck would be about 8 inches. I found some used eps insulation at 4.5″ thick which I had planned to do 2 layers for a total of 9inches. Plus 4.5″ on the walls of the dormer. If I were to continue with this plan the bottom of the window would be inches from the roof deck. The way I see it I have 2 options. I can get shorter windows to get them farther from the roof deck. I can extend the foam on the dormer walls another couple inches.
Couple options I considered but would rather not do would include: remove the dual 2×10 header for a dual 2×6 header, decrease the foam to 4.5″ layer or forgo it completely and istall it between the stud cavities.
Another question, if I do a 2×4 furring for ventilation then a metal standing seam roof over top would I have a concern with the eps foam melting?
Should Install sheathing over the 2×4 to better protect the foam?
I could really use some input on this dilemma if anyone could interject some wisdom into my build.
I’ve gotten alot out of GBA and hope to continue to learn
GBA Detail Library
A collection of one thousand construction details organized by climate and house part










Replies
Seems to me it would look bests from the exterior if the dormer windows were 9 inches higher without the roof top foam and I imagine it would want to be 18 inch higher with 9 inches of foam.
To my untrained eye the dormers are too large and out of proportion on this roof.
You should fire the architect but it might be awkward to fire yourself.
Walta
I might just talk with the architect about that.
Is that 2x10 header above the windows now? That seems like an awfully beefy header there — there shouldn’t be much load on it unless it’s supporting part of a ridge beam for the dormer roof, and even then, load shouldn’t be all that much. If you have collar ties over the dormer, then the header above the window isn’t really even load bearing. I’d try downsizing that header, and use LVLs if needed to gain some strength in the smaller space. If that will let you raise the existing windows up, that’s probably your best option here.
Bill
Yes the 2x10s are in place now. There are collar ties above that window. I'll have to talk with the truss company about downsizing those headers. Thanks for the input, didn't think about LVLs
Trusses usually bear on the walls at the eaves, in which case you wouldn't really need anything substantial for a header over that window. The truss company will be able to tell you for sure if any load is bearing on that part of the wall.
It's actually pretty common for people to put in beefy headers where they aren't needed, a classic example being headers over doors in non-load bearing interior walls. Headers are generally only required where there is a load to support above an opening.
Bill
To my eye, the dormers look just right for the proportions of your house. (I attempted to distill some design rules here, but it's not one of my favorite articles: https://www.finehomebuilding.com/project-guides/framing/designing-gable-dormers.) That is, they look right now. Depending on your trim details, the dormer windows might look a bit low, leaving what I call a big forehead--and joke about with clients that I'm sensitive about big foreheads due to my own receding hairline.
Once you add several inches of insulation, the dormer windows will definitely look low and like they have big foreheads. And that's just aesthetics; for resistance to stormwater infiltration, I try to keep window sills at least 4-6" above the roof deck.
I would raise the windows to that height, if your interior details allow. Another option is to make them inset dormers, as I show in option 3 here:https://www.finehomebuilding.com/project-guides/roofing/making-shed-dormers-work?oly_enc_id=6011J5584489E1A. They pose some waterproofing details and may compromise insulation detailing but they can work in a pinch, and as an added benefit they reduce the visual mass of the dormer, which in your case I don't think is necessary but not the worst direction to go in.